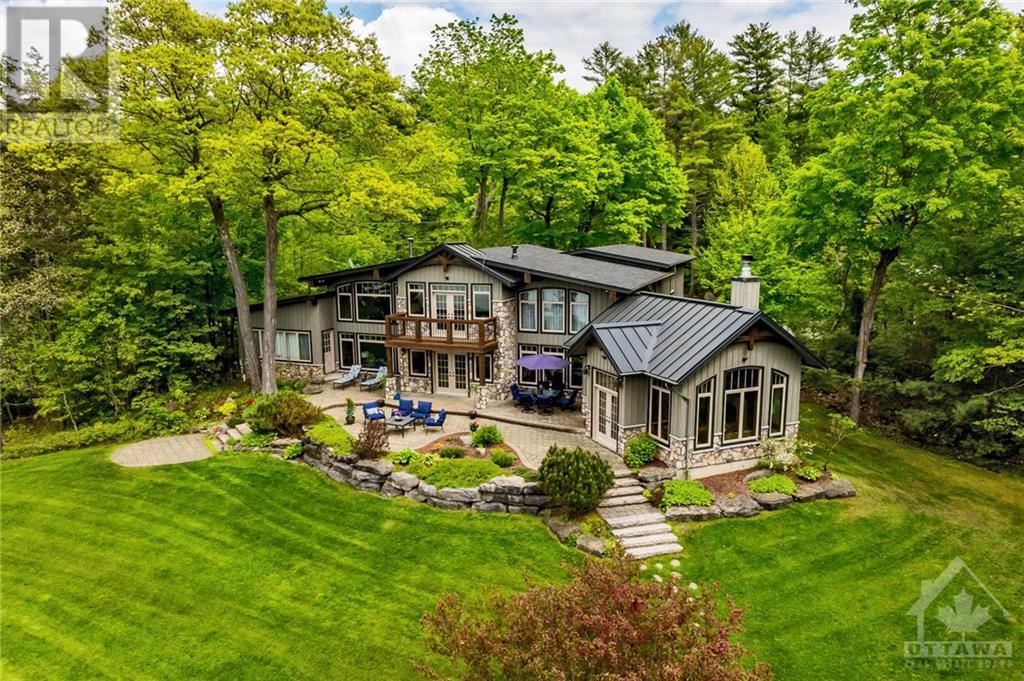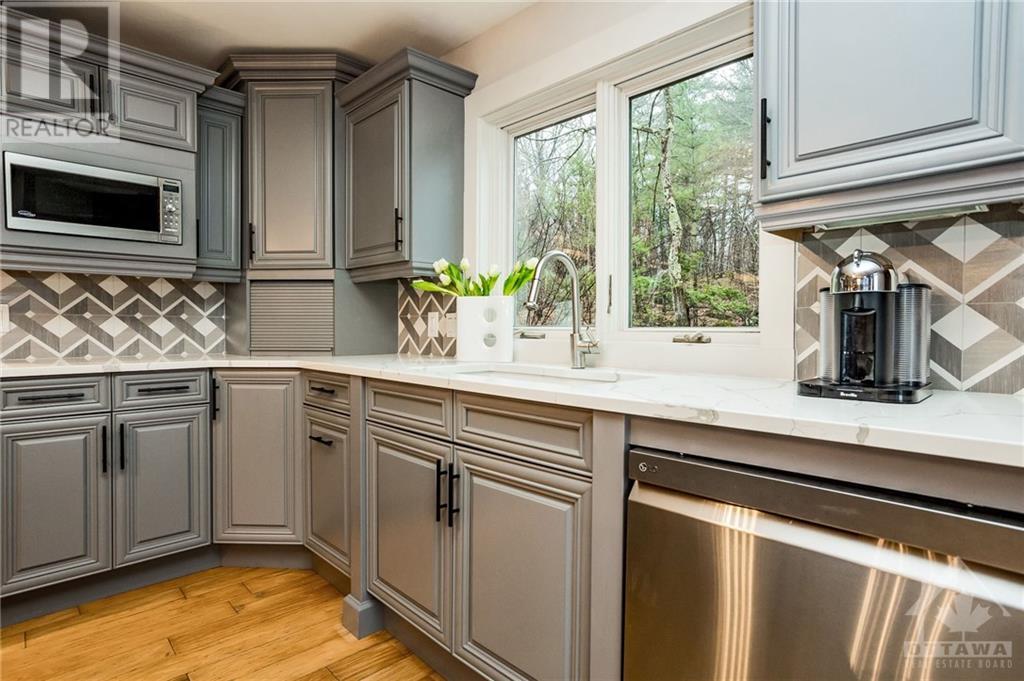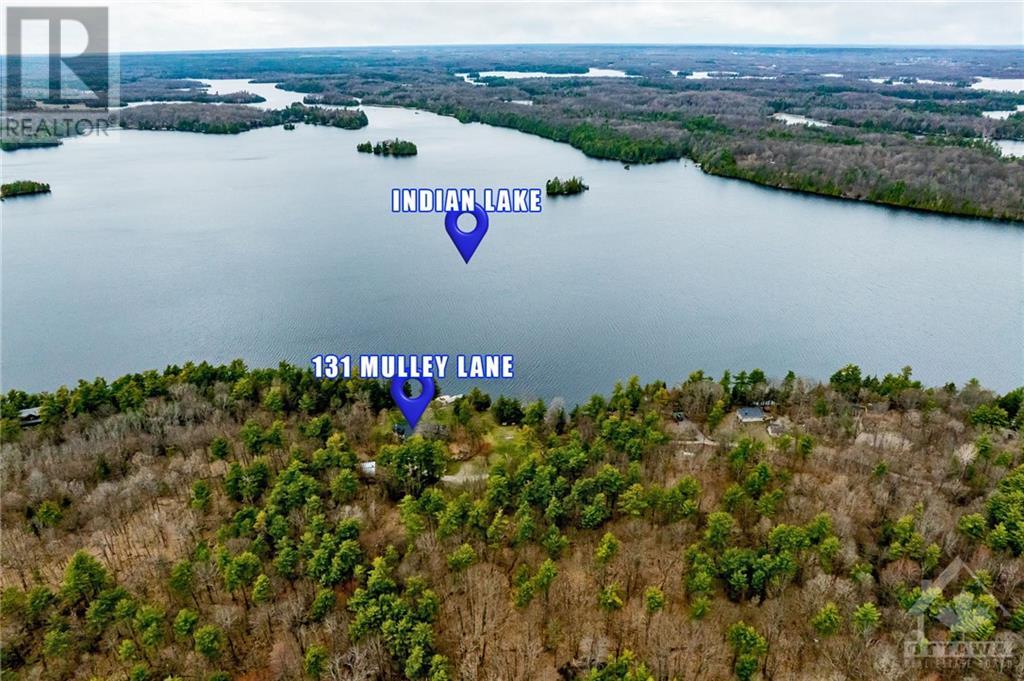131 Mulley Lane Elgin, Ontario K0G 1E0
$2,974,900Maintenance, Other, See Remarks, Parcel of Tied Land
$750 Yearly
Maintenance, Other, See Remarks, Parcel of Tied Land
$750 YearlySet on the sought after shores of Indian Lake within the renowned Rideau Lakes System, a UNESCO World Heritage site, this exceptional property offers a blend of serene lakeside living & boundless adventure. Encompassing five acres of meticulously landscaped grounds, including lush lawns, vibrant gardens, & peaceful mature forests, this retreat features 215ft of pristine waterfront perfect for swimming & boating. A grand dock, private boat launch, & boathouse provide effortless access to the water. At the heart of the estate is a breathtaking 3800sf post-and-beam residence, situated at the end of a private rd, combining timeless charm with modern elegance. The home offers 4beds, 5baths, & 3 fireplaces, with a gourmet kitchen sure to delight any chef. The great rm, sun rm, media rm, & loft provide abundant space for both relaxation and entertainment. A detached 3car garage with extra height adds ample storage. Discover the pinnacle of lakeside luxury living. Annual fee for snow removal. (id:37464)
Property Details
| MLS® Number | 1417919 |
| Property Type | Single Family |
| Neigbourhood | Rideau Lakes |
| Amenities Near By | Recreation Nearby, Water Nearby |
| Communication Type | Internet Access |
| Features | Acreage, Automatic Garage Door Opener |
| Parking Space Total | 12 |
| Road Type | No Thru Road |
| Storage Type | Storage Shed |
| Structure | Patio(s) |
| Water Front Type | Waterfront On Lake |
Building
| Bathroom Total | 5 |
| Bedrooms Above Ground | 4 |
| Bedrooms Total | 4 |
| Appliances | Refrigerator, Dishwasher, Dryer, Microwave Range Hood Combo, Stove, Washer, Wine Fridge, Blinds |
| Basement Development | Not Applicable |
| Basement Features | Slab |
| Basement Type | Unknown (not Applicable) |
| Constructed Date | 1985 |
| Construction Style Attachment | Detached |
| Cooling Type | None |
| Exterior Finish | Stone, Wood |
| Fireplace Present | Yes |
| Fireplace Total | 3 |
| Fixture | Drapes/window Coverings |
| Flooring Type | Mixed Flooring |
| Foundation Type | Poured Concrete |
| Half Bath Total | 2 |
| Heating Fuel | Electric, Propane |
| Heating Type | Baseboard Heaters, Other |
| Stories Total | 2 |
| Type | House |
| Utility Water | Drilled Well |
Parking
| Attached Garage | |
| Detached Garage | |
| Inside Entry | |
| Surfaced |
Land
| Acreage | Yes |
| Land Amenities | Recreation Nearby, Water Nearby |
| Landscape Features | Landscaped |
| Sewer | Septic System |
| Size Depth | 578 Ft ,5 In |
| Size Frontage | 215 Ft |
| Size Irregular | 5 |
| Size Total | 5 Ac |
| Size Total Text | 5 Ac |
| Zoning Description | Rw |
Rooms
| Level | Type | Length | Width | Dimensions |
|---|---|---|---|---|
| Second Level | Loft | 12'8" x 8'3" | ||
| Second Level | Den | 15'6" x 8'6" | ||
| Second Level | 3pc Bathroom | 6'9" x 7'9" | ||
| Second Level | Bedroom | 15'2" x 11'8" | ||
| Second Level | Bedroom | 11'8" x 19'0" | ||
| Second Level | 2pc Ensuite Bath | 5'5" x 4'9" | ||
| Second Level | Primary Bedroom | 18'9" x 15'0" | ||
| Second Level | 5pc Ensuite Bath | 11'8" x 13'9" | ||
| Main Level | Sunroom | 16'5" x 15'7" | ||
| Main Level | Bedroom | 9'3" x 10'5" | ||
| Main Level | 3pc Ensuite Bath | 10'4" x 5'6" | ||
| Main Level | Laundry Room | 11'7" x 13'7" | ||
| Main Level | 2pc Bathroom | 4'8" x 5'5" | ||
| Main Level | Foyer | 8'2" x 8'2" | ||
| Main Level | Family Room | 12'0" x 8'0" | ||
| Main Level | Living Room | 12'0" x 8'0" | ||
| Main Level | Kitchen | 15'3" x 23'7" | ||
| Main Level | Great Room | 24'8" x 17'5" |
https://www.realtor.ca/real-estate/27581448/131-mulley-lane-elgin-rideau-lakes


































