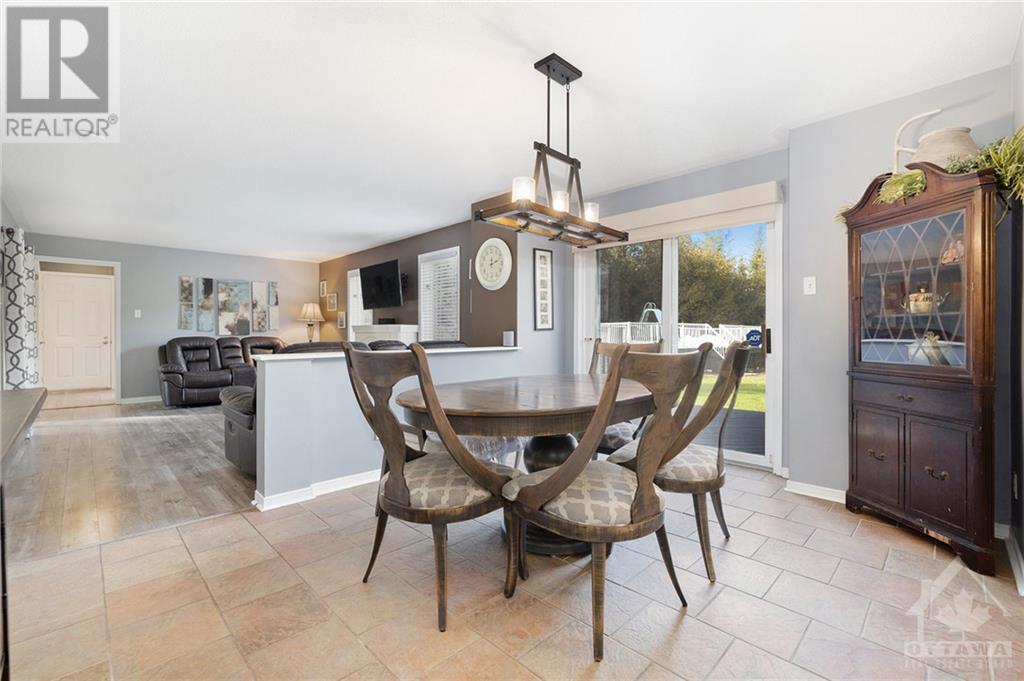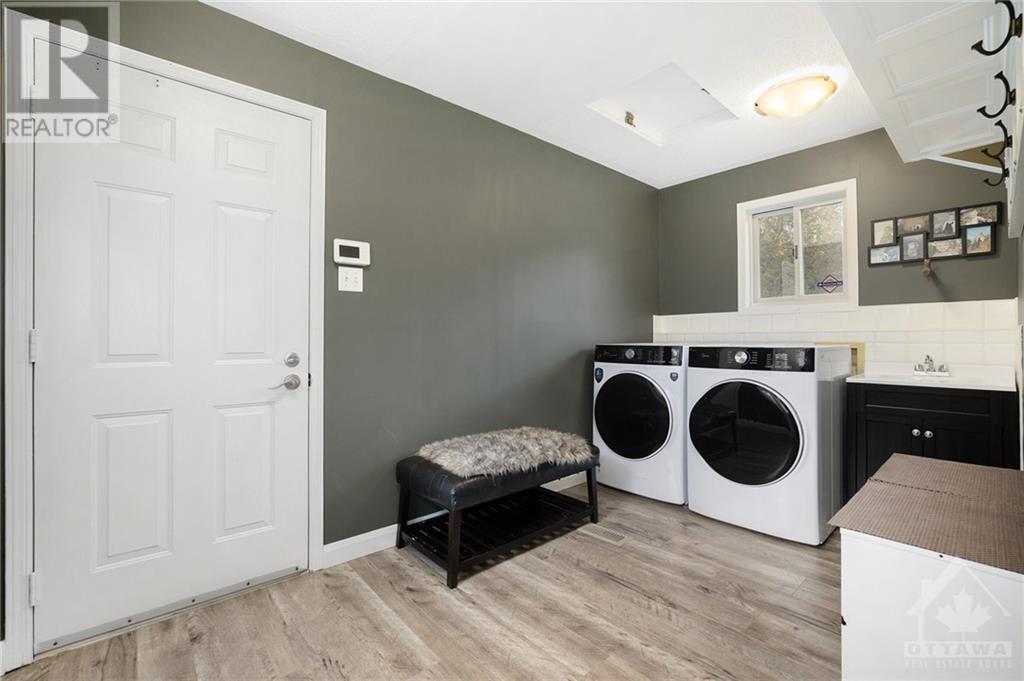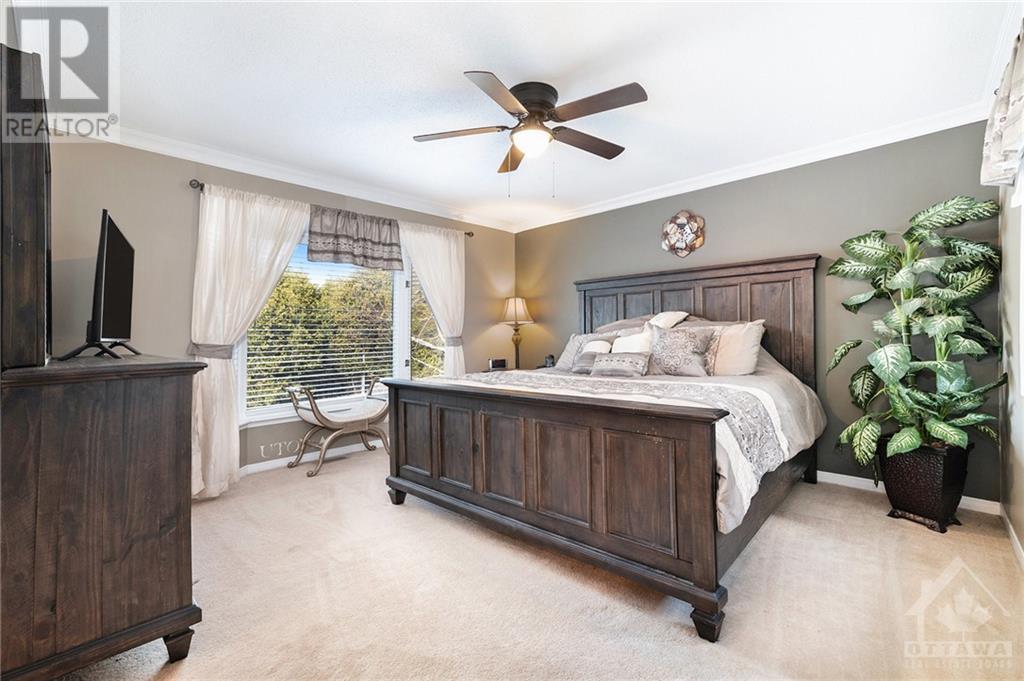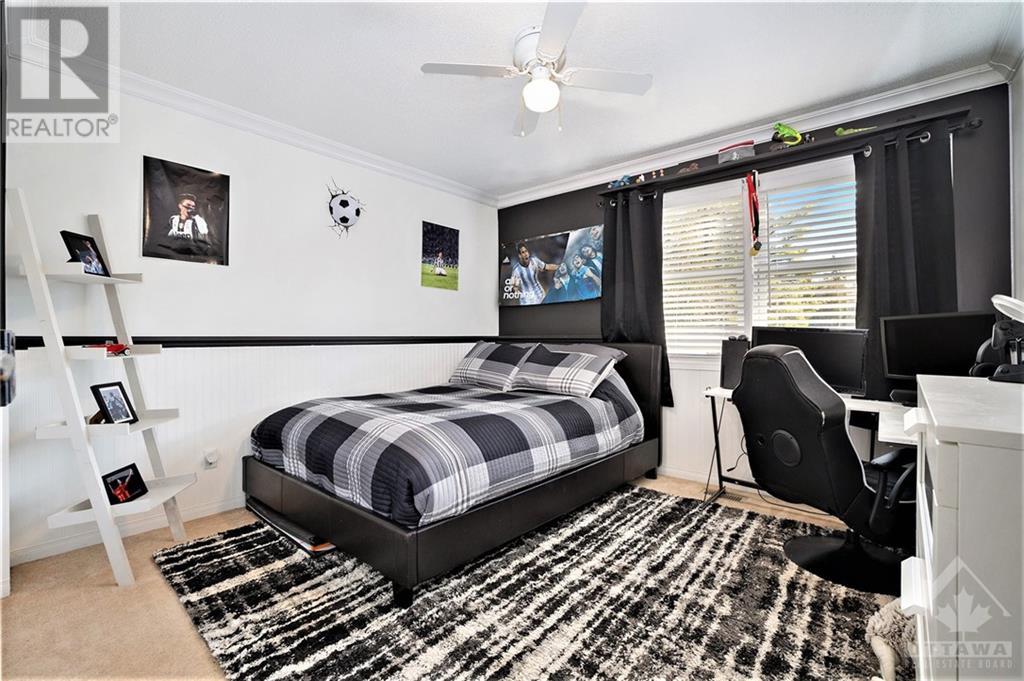132 Corkery Woods Drive Carp - Huntley Ward (9103 - Huntley Ward (North West)), Ontario K0A 1L0
$920,000
Executive Family home in the sought after estate community of Corkery Woods! Spacious & meticulously maintained 3 bedroom, 2.5 bath home on 1.9 acres offers a charming Victorian aesthetic w/wrap around porch & gingerbread trim! Main floor living room w/hardwood flooring & cozy wood burning fireplace. Ideal layout for entertaining. Kitchen/dining space features granite countertops, central breakfast bar, lots of storage and access to back yard patio. Opens onto family room w/fireplace and patio doors leading to porch. Updated main floor laundry/mud room w/inside access to oversized 2 car garage. Upper level features primary bedroom w/walk-in closet & 5 pc ensuite w/soaker tub. 2 additional bedrooms & full bath. Newly updated, fully finished basement w/family room, separate den/office & home gym. Extensively landscaped lot w/above ground pool, patio & fire pit! Easy access to 417. 10 min drive to beautiful Almonte! 15 minutes to Kanata & Canadian Tire Centre. Bell Fibe internet., Flooring: Hardwood, Flooring: Ceramic (id:37464)
Property Details
| MLS® Number | X10440776 |
| Property Type | Single Family |
| Neigbourhood | Corkery Roods |
| Community Name | 9103 - Huntley Ward (North West) |
| Parking Space Total | 8 |
| Pool Type | Above Ground Pool |
Building
| Bathroom Total | 3 |
| Bedrooms Above Ground | 3 |
| Bedrooms Total | 3 |
| Amenities | Fireplace(s) |
| Appliances | Water Heater, Dishwasher, Dryer, Hood Fan, Refrigerator, Stove, Washer |
| Basement Development | Finished |
| Basement Type | Full (finished) |
| Construction Style Attachment | Detached |
| Exterior Finish | Vinyl Siding |
| Fireplace Present | Yes |
| Fireplace Total | 2 |
| Foundation Type | Concrete |
| Heating Fuel | Electric |
| Heating Type | Heat Pump |
| Stories Total | 2 |
| Type | House |
Parking
| Attached Garage |
Land
| Acreage | No |
| Sewer | Septic System |
| Size Depth | 339 Ft |
| Size Frontage | 160 Ft ,6 In |
| Size Irregular | 160.56 X 339.01 Ft ; 0 |
| Size Total Text | 160.56 X 339.01 Ft ; 0|1/2 - 1.99 Acres |
| Zoning Description | Rr2[327r] |
Rooms
| Level | Type | Length | Width | Dimensions |
|---|---|---|---|---|
| Second Level | Bathroom | 4.44 m | 3.17 m | 4.44 m x 3.17 m |
| Second Level | Bedroom | 3.45 m | 4.16 m | 3.45 m x 4.16 m |
| Second Level | Bedroom | 3.4 m | 4.47 m | 3.4 m x 4.47 m |
| Second Level | Bathroom | 1.87 m | 2.43 m | 1.87 m x 2.43 m |
| Second Level | Primary Bedroom | 4.67 m | 4.39 m | 4.67 m x 4.39 m |
| Second Level | Other | 1.98 m | 1.87 m | 1.98 m x 1.87 m |
| Basement | Recreational, Games Room | 7.16 m | 3.83 m | 7.16 m x 3.83 m |
| Basement | Exercise Room | 4.72 m | 5.43 m | 4.72 m x 5.43 m |
| Basement | Den | 4.82 m | 3.6 m | 4.82 m x 3.6 m |
| Main Level | Foyer | 3.27 m | 4.16 m | 3.27 m x 4.16 m |
| Main Level | Living Room | 4.39 m | 4.16 m | 4.39 m x 4.16 m |
| Main Level | Kitchen | 4.92 m | 4.01 m | 4.92 m x 4.01 m |
| Main Level | Dining Room | 3.3 m | 4.29 m | 3.3 m x 4.29 m |
| Main Level | Living Room | 5.66 m | 4.01 m | 5.66 m x 4.01 m |
| Main Level | Bathroom | 1.54 m | 1.6 m | 1.54 m x 1.6 m |
| Main Level | Laundry Room | 2.13 m | 4.01 m | 2.13 m x 4.01 m |
Utilities
| DSL* | Available |































