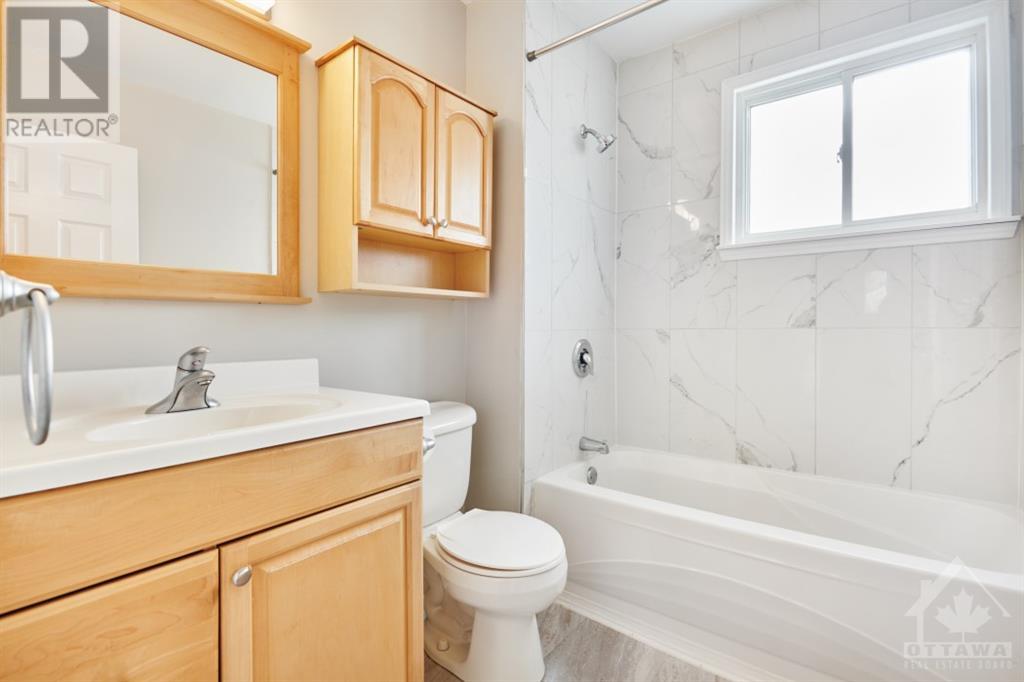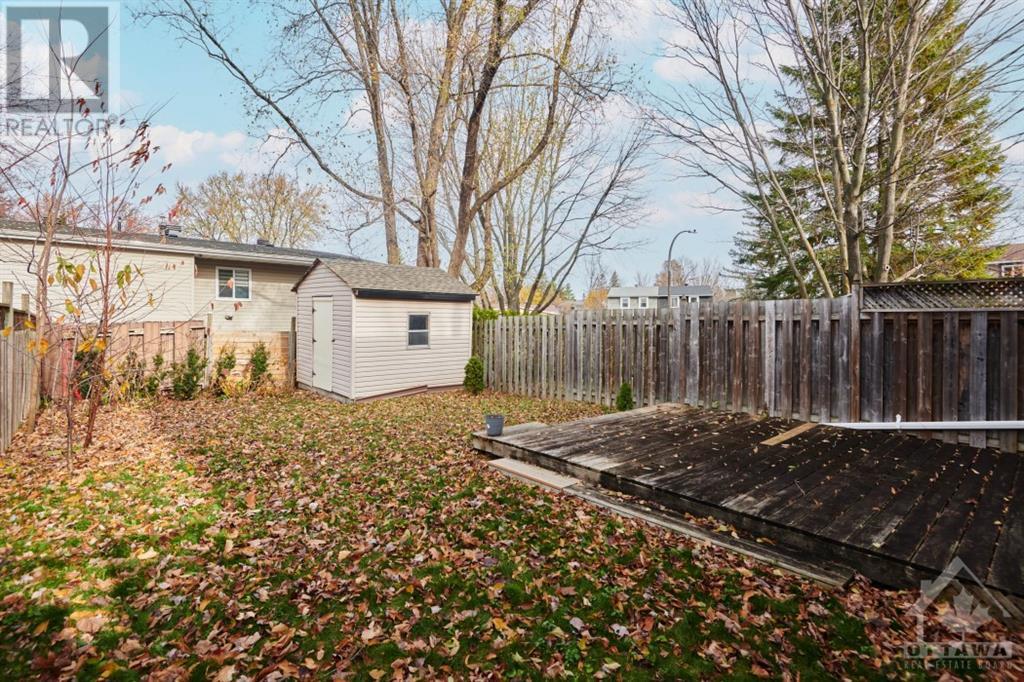1327 Lotus Street Ottawa, Ontario K1J 8B1
$2,750 Monthly
Welcome to your new home! This charming 4-bedroom, 2-bath semi-detached house is nestled on a peaceful street, just a stone's throw from schools and public transport. Step inside to find a bright and spacious living/dining area featuring beautiful parquet flooring, perfect for family gatherings. The galley kitchen includes a handy side entrance, making it easy to bring in groceries. Need an extra bedroom or a home office? The den offers great flexibility! The main level also boasts a convenient two-piece powder room. Upstairs, you'll find four cozy bedrooms with hardwood flooring and a well-appointed main bath. The open recreation room on the lower level is a fantastic bonus space, ideal for playtime or relaxation. Available for immediate occupancy. Don't miss this chance to make this lovely house your new home sweet home! Some photos have been virtually staged. (id:37464)
Property Details
| MLS® Number | 1420394 |
| Property Type | Single Family |
| Neigbourhood | Carson Grove |
| Amenities Near By | Public Transit, Recreation Nearby, Shopping |
| Parking Space Total | 3 |
Building
| Bathroom Total | 2 |
| Bedrooms Above Ground | 4 |
| Bedrooms Total | 4 |
| Amenities | Laundry - In Suite |
| Appliances | Refrigerator, Dishwasher, Dryer, Hood Fan, Stove, Washer |
| Basement Development | Finished |
| Basement Type | Full (finished) |
| Constructed Date | 1972 |
| Construction Style Attachment | Semi-detached |
| Cooling Type | Central Air Conditioning |
| Exterior Finish | Siding |
| Flooring Type | Mixed Flooring, Hardwood |
| Half Bath Total | 1 |
| Heating Fuel | Natural Gas |
| Heating Type | Forced Air |
| Stories Total | 2 |
| Type | House |
| Utility Water | Municipal Water |
Parking
| Surfaced |
Land
| Acreage | No |
| Land Amenities | Public Transit, Recreation Nearby, Shopping |
| Sewer | Municipal Sewage System |
| Size Irregular | * Ft X * Ft |
| Size Total Text | * Ft X * Ft |
| Zoning Description | Residential |
Rooms
| Level | Type | Length | Width | Dimensions |
|---|---|---|---|---|
| Second Level | Primary Bedroom | 12'7" x 10'10" | ||
| Second Level | Full Bathroom | 7'6" x 5'11" | ||
| Second Level | Bedroom | 12'0" x 7'11" | ||
| Second Level | Bedroom | 10'10" x 10'10" | ||
| Second Level | Bedroom | 10'10" x 8'0" | ||
| Basement | Family Room | 18'2" x 15'0" | ||
| Main Level | Den | 9'11" x 9'4" | ||
| Main Level | Kitchen | 11'11" x 7'5" | ||
| Main Level | Living Room | 19'1" x 12'9" | ||
| Main Level | 2pc Bathroom | Measurements not available |
https://www.realtor.ca/real-estate/27658623/1327-lotus-street-ottawa-carson-grove


































