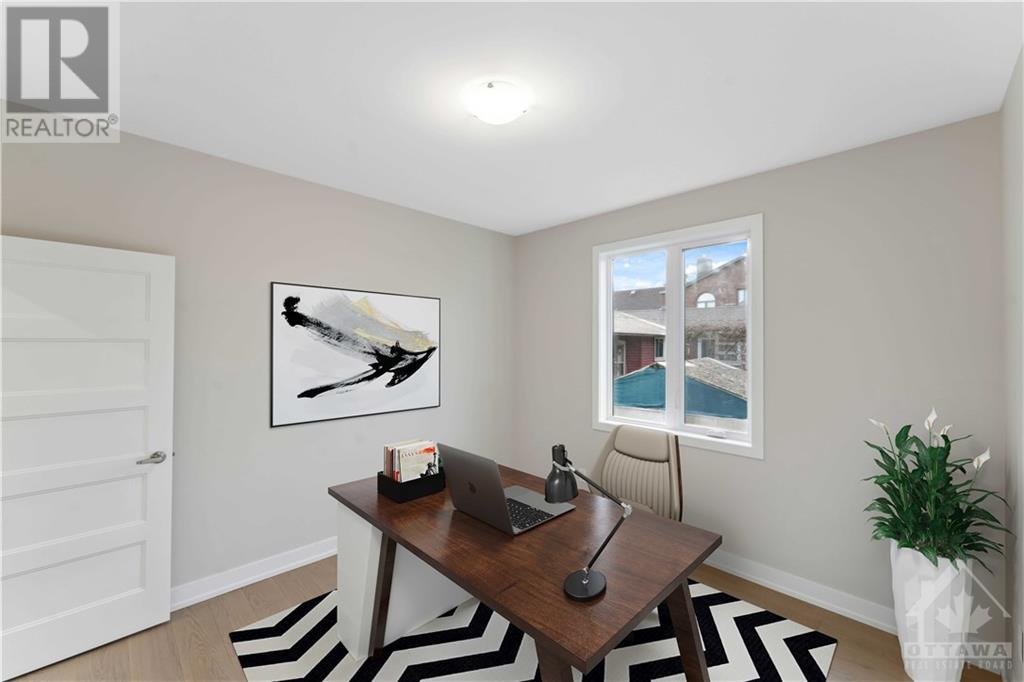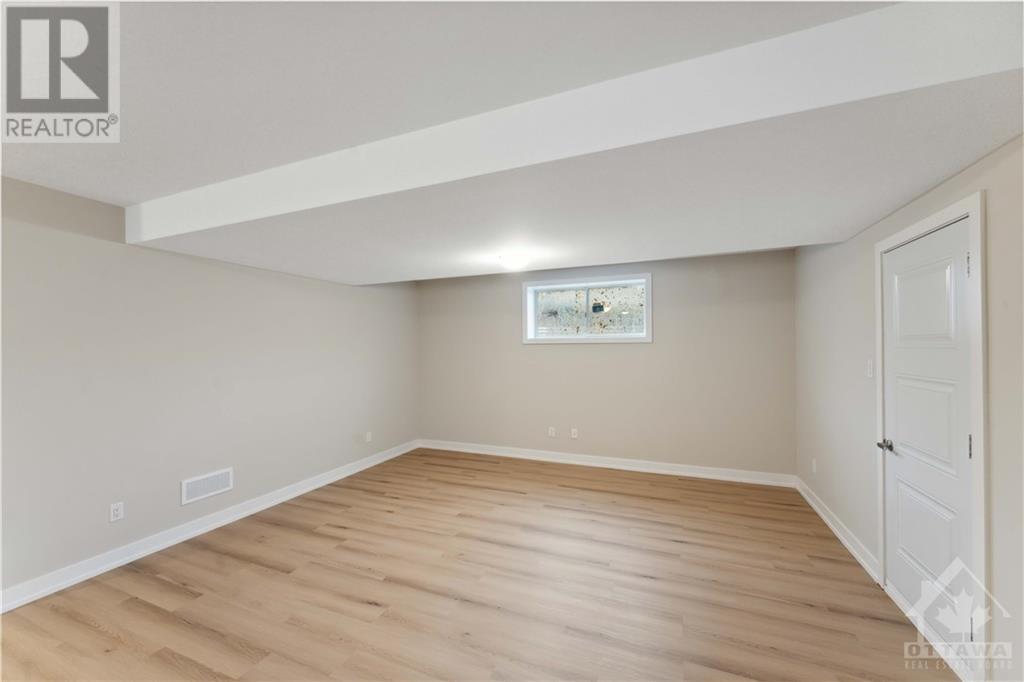5 Bedroom
4 Bathroom
Fireplace
Central Air Conditioning
Forced Air
$1,545,000
Flooring: Tile, MOVE IN READY! Bulat Homes energy star certified modern open concept with massive windows. This 4 + 1 bedrm, 3.5 bath, main fl den & laundry plus a finished basement incls. full bath, bedrm/2nd office, cold storage, family room/in-law or teen retreat. Bulat Homes has included all the upgrades you could want.To name a few: Hardwood & ceramic, hardwood staircases, 9ft ceilings on main, upgraded Laurysen chef's kitchen w.quartz counters, walk-in pantry, spa like ensuite, pot lights, gas fireplace, central air conditioning & double car garage w. door opener, rear covered porch incls. BBQ gasoline, fenced yard to come. Other RM Des: Lower level- Games area & cold storage. This bright beautiful high quality built home is well laid out in a perfect location for you & your family. All the amenities you could want at your door step. Some staged photos. Showings:24-48 hrs notice, LA must attend. Taxes to be assessed. Measurements per Builder rendering. 24 hr irrevocable on all offers., Flooring: Hardwood, Flooring: Carpet Wall To Wall (id:37464)
Property Details
|
MLS® Number
|
X9515655 |
|
Property Type
|
Single Family |
|
Neigbourhood
|
Ellwood |
|
Community Name
|
3803 - Ellwood |
|
Amenities Near By
|
Public Transit, Park |
|
Parking Space Total
|
6 |
Building
|
Bathroom Total
|
4 |
|
Bedrooms Above Ground
|
4 |
|
Bedrooms Below Ground
|
1 |
|
Bedrooms Total
|
5 |
|
Amenities
|
Fireplace(s) |
|
Appliances
|
Hood Fan |
|
Basement Development
|
Finished |
|
Basement Type
|
Full (finished) |
|
Construction Style Attachment
|
Detached |
|
Cooling Type
|
Central Air Conditioning |
|
Exterior Finish
|
Brick |
|
Fireplace Present
|
Yes |
|
Fireplace Total
|
1 |
|
Foundation Type
|
Concrete |
|
Heating Fuel
|
Natural Gas |
|
Heating Type
|
Forced Air |
|
Stories Total
|
2 |
|
Type
|
House |
|
Utility Water
|
Municipal Water |
Parking
Land
|
Acreage
|
No |
|
Fence Type
|
Fenced Yard |
|
Land Amenities
|
Public Transit, Park |
|
Sewer
|
Sanitary Sewer |
|
Size Depth
|
141 Ft ,2 In |
|
Size Frontage
|
36 Ft ,2 In |
|
Size Irregular
|
36.21 X 141.17 Ft ; 0 |
|
Size Total Text
|
36.21 X 141.17 Ft ; 0 |
|
Zoning Description
|
Residential |
Rooms
| Level |
Type |
Length |
Width |
Dimensions |
|
Second Level |
Bedroom |
3.65 m |
3.3 m |
3.65 m x 3.3 m |
|
Second Level |
Bedroom |
3.65 m |
3.65 m |
3.65 m x 3.65 m |
|
Second Level |
Bathroom |
|
|
Measurements not available |
|
Second Level |
Bathroom |
|
|
Measurements not available |
|
Second Level |
Other |
|
|
Measurements not available |
|
Second Level |
Primary Bedroom |
4.87 m |
4.26 m |
4.87 m x 4.26 m |
|
Second Level |
Bedroom |
3.63 m |
3.65 m |
3.63 m x 3.65 m |
|
Lower Level |
Family Room |
8.28 m |
4.85 m |
8.28 m x 4.85 m |
|
Lower Level |
Bedroom |
3.45 m |
3.65 m |
3.45 m x 3.65 m |
|
Lower Level |
Bathroom |
|
|
Measurements not available |
|
Lower Level |
Other |
4.03 m |
2.97 m |
4.03 m x 2.97 m |
|
Lower Level |
Other |
|
|
Measurements not available |
|
Main Level |
Living Room |
4.87 m |
4.57 m |
4.87 m x 4.57 m |
|
Main Level |
Dining Room |
3.65 m |
3.45 m |
3.65 m x 3.45 m |
|
Main Level |
Kitchen |
3.81 m |
4.57 m |
3.81 m x 4.57 m |
|
Main Level |
Den |
3.65 m |
3.35 m |
3.65 m x 3.35 m |
|
Main Level |
Mud Room |
|
|
Measurements not available |
|
Main Level |
Bathroom |
|
|
Measurements not available |
|
Main Level |
Laundry Room |
|
|
Measurements not available |
Utilities
https://www.realtor.ca/real-estate/26993993/1357-kitchener-avenue-hunt-club-south-keys-and-area-3803-ellwood-3803-ellwood




























