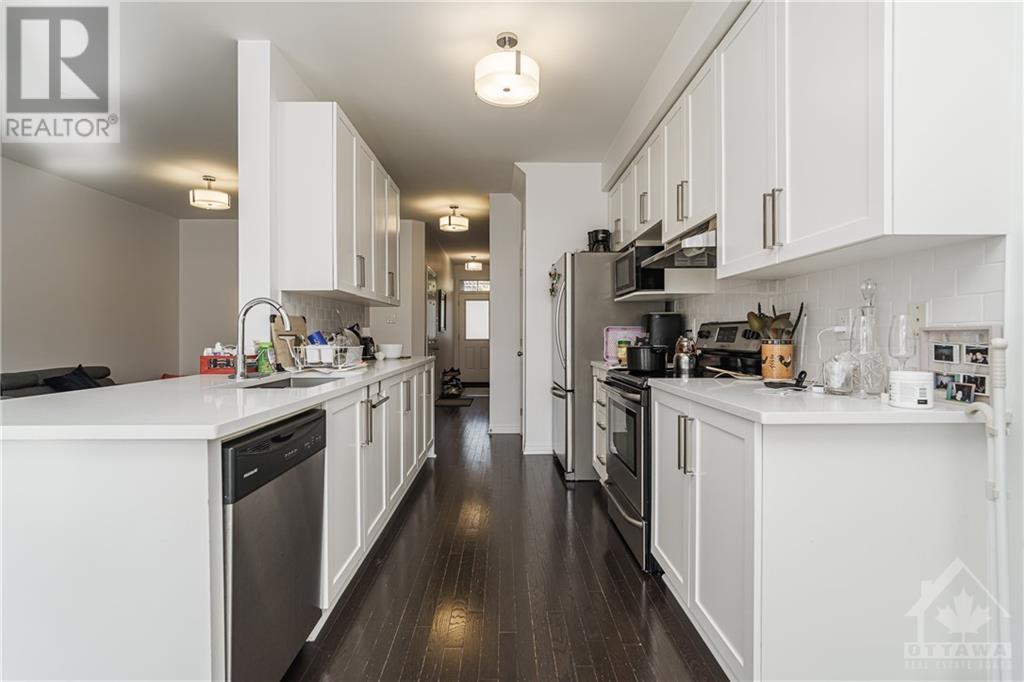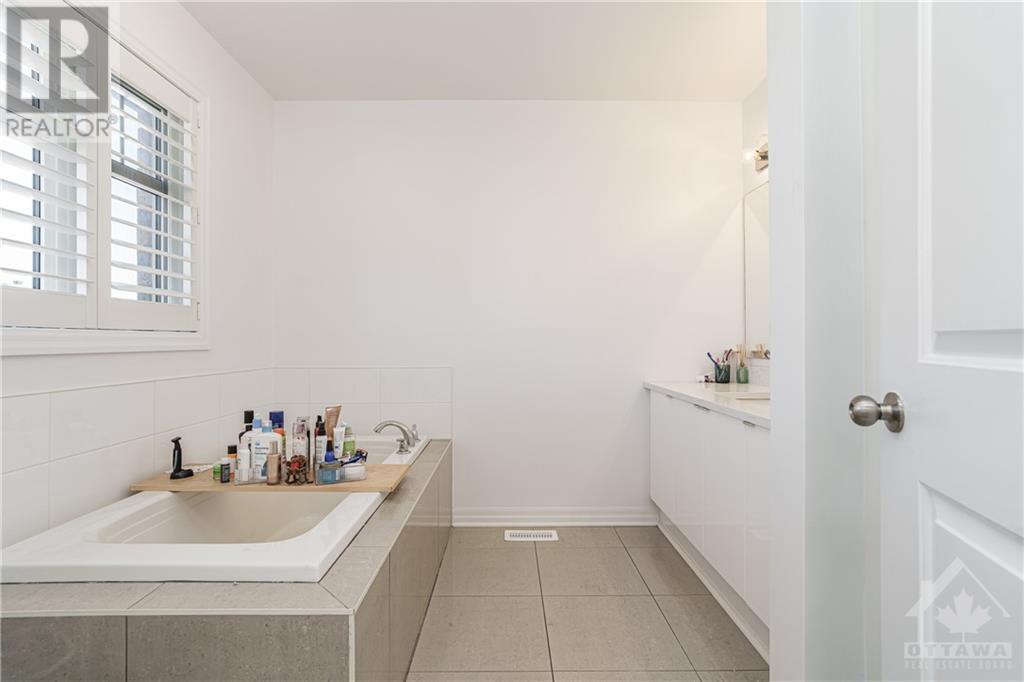137 Hawkeswood Drive Gloucester, Ontario K4M 0E6
$2,750 Monthly
Location Location Location! Dreaming of living in a prime Riverside South location? Welcome to 137 Hawkeswood Drive. With over 2000sqft of living space, the south west facing backyard house comes with 3- decent size bedrooms, 4-bathrooms, 2nd floor laundry, finished basement and walking distance to PE school Michel-Dupuis, greenspaces, trails, Hawkeswood parks, Rideau River, Park & Ride Station and amenities. Enter the property revealing a comfortable open-concept layout including an up-to-date kitchen with quartz countertops, a walk-in pantry, living/dining & eating area. Oversized finished lower-level features a gas fireplace to gather around while watching your favorite movies with the family along with a full bathroom. The premium deep fenced-in rear yard with stone patio is perfect for summer fun & BBQs. 20-mins drive to Downtown Ottawa. No pets, no smoking. Tenants responsible for all utilities, grass & snow cleaning. PS: Tenants will be present during all showings. (id:37464)
Property Details
| MLS® Number | 1414875 |
| Property Type | Single Family |
| Neigbourhood | Riverside South, Gloucester |
| Amenities Near By | Public Transit, Recreation Nearby, Shopping |
| Community Features | Family Oriented |
| Features | Automatic Garage Door Opener |
| Parking Space Total | 3 |
| Structure | Patio(s) |
Building
| Bathroom Total | 4 |
| Bedrooms Above Ground | 3 |
| Bedrooms Total | 3 |
| Amenities | Laundry - In Suite |
| Appliances | Refrigerator, Dishwasher, Dryer, Hood Fan, Microwave, Stove, Washer, Blinds |
| Basement Development | Finished |
| Basement Type | Full (finished) |
| Constructed Date | 2013 |
| Cooling Type | Central Air Conditioning |
| Exterior Finish | Brick, Siding, Vinyl |
| Fireplace Present | Yes |
| Fireplace Total | 1 |
| Flooring Type | Wall-to-wall Carpet, Hardwood, Tile |
| Half Bath Total | 1 |
| Heating Fuel | Natural Gas |
| Heating Type | Forced Air |
| Stories Total | 2 |
| Type | Row / Townhouse |
| Utility Water | Municipal Water |
Parking
| Attached Garage |
Land
| Acreage | No |
| Land Amenities | Public Transit, Recreation Nearby, Shopping |
| Sewer | Municipal Sewage System |
| Size Depth | 123 Ft ,9 In |
| Size Frontage | 20 Ft |
| Size Irregular | 19.99 Ft X 123.74 Ft |
| Size Total Text | 19.99 Ft X 123.74 Ft |
| Zoning Description | Residential |
Rooms
| Level | Type | Length | Width | Dimensions |
|---|---|---|---|---|
| Second Level | Primary Bedroom | 17'1" x 10'4" | ||
| Second Level | Bedroom | 10'9" x 10'0" | ||
| Second Level | Bedroom | 12'6" x 10'0" | ||
| Second Level | Laundry Room | Measurements not available | ||
| Second Level | 4pc Ensuite Bath | Measurements not available | ||
| Second Level | 4pc Bathroom | Measurements not available | ||
| Basement | Recreation Room | 21'11" x 18'0" | ||
| Basement | Storage | Measurements not available | ||
| Basement | 3pc Bathroom | Measurements not available | ||
| Main Level | Living Room/dining Room | 24'9" x 9'9" | ||
| Main Level | Kitchen | 11'6" x 8'4" | ||
| Main Level | Eating Area | 9'3" x 7'3" | ||
| Main Level | 2pc Bathroom | Measurements not available |


































