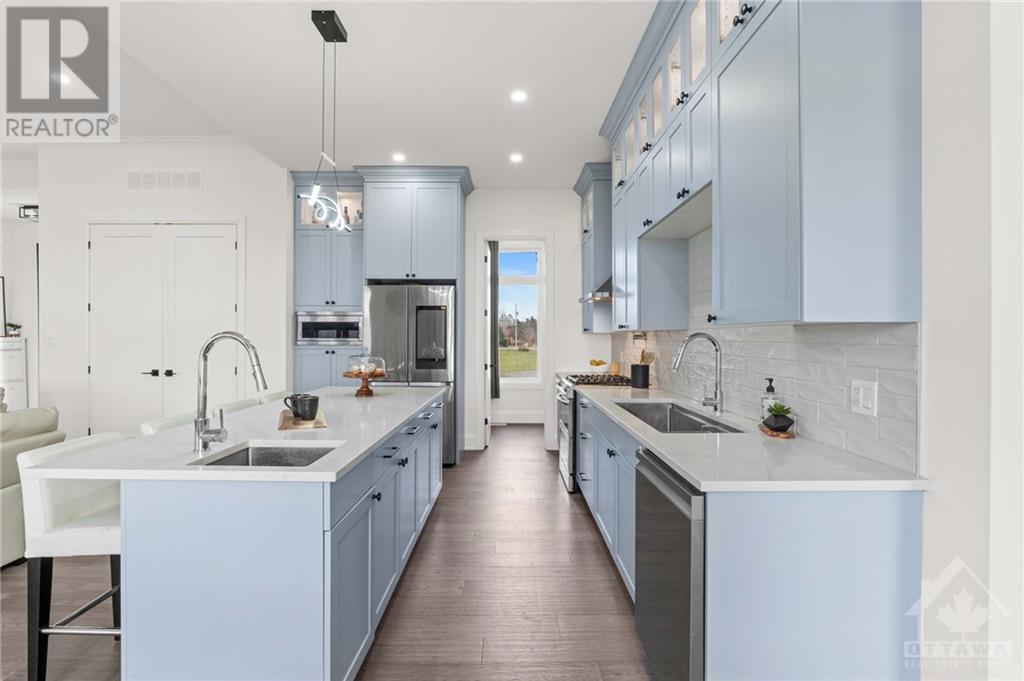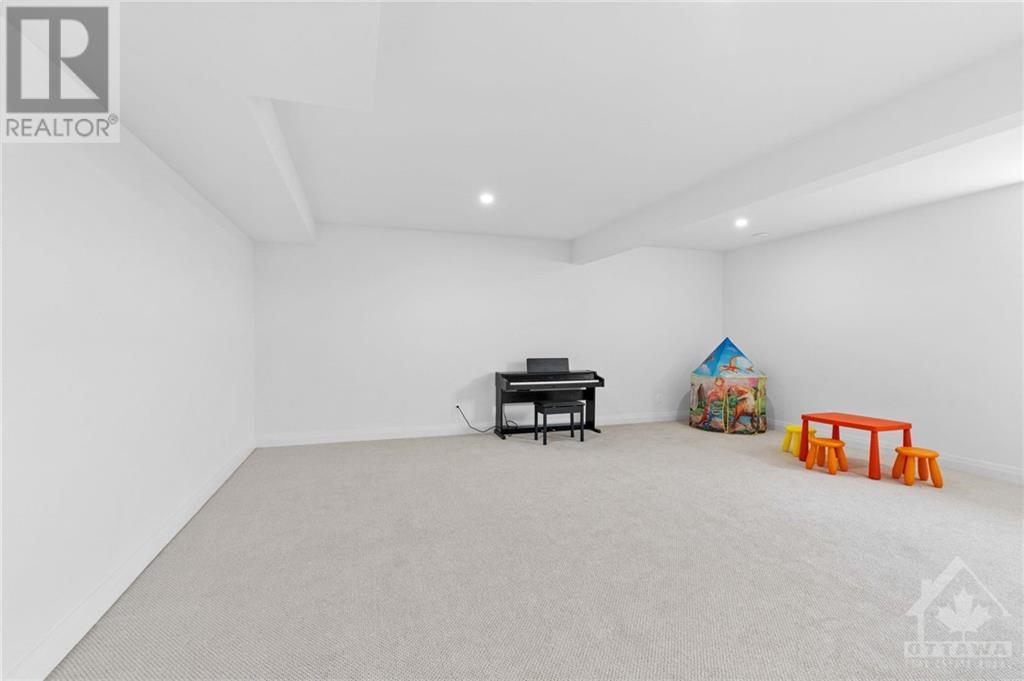13708 County Rd 15 Road Merrickville-Wolford (805 - Merrickville/wolford Twp), Ontario K0G 1N0
$1,278,000
Flooring: Tile, This stunning 2023 built bungalow boasts a timeless all-stone exterior on a sprawling 2-acre lot, offering privacy and tranquility. Inside, the open-concept chef's kitchen is a masterpiece, with custom tall cabinetry, a gas stove with pot filler, quartz countertops, an upgraded island with a breakfast bar and second sink, and top-of-the-line stainless steel appliances. The great room impresses with high ceilings, hardwood throughout and a cozy fireplace, while the large principal suite features a walk-in closet and a spa-like 5-piece ensuite. This 5-bedroom home also includes two extra rooms ideal for an office and playroom. Fully finished basement with extra entertaining kitchen & cozy fireplace! Enjoy beautiful country views from a massive screened deck, all within reach of Merrickville Village’s charming shops, eateries, waterfalls, & the Ottawa River. An Energy Star-rated home, offering both elegance and efficiency in a serene setting. 24 hr irrevocable on offers., Flooring: Hardwood (id:37464)
Property Details
| MLS® Number | X10419516 |
| Property Type | Single Family |
| Neigbourhood | Merrickville |
| Community Name | 805 - Merrickville/Wolford Twp |
| Amenities Near By | Park |
| Features | Level |
| Parking Space Total | 12 |
Building
| Bathroom Total | 3 |
| Bedrooms Above Ground | 3 |
| Bedrooms Below Ground | 2 |
| Bedrooms Total | 5 |
| Amenities | Fireplace(s) |
| Appliances | Dishwasher, Dryer, Hood Fan, Microwave, Refrigerator, Stove, Washer |
| Architectural Style | Bungalow |
| Basement Development | Finished |
| Basement Type | Full (finished) |
| Construction Style Attachment | Detached |
| Cooling Type | Central Air Conditioning |
| Exterior Finish | Concrete, Stone |
| Fireplace Present | Yes |
| Fireplace Total | 2 |
| Foundation Type | Concrete |
| Heating Fuel | Propane |
| Heating Type | Forced Air |
| Stories Total | 1 |
| Type | House |
Parking
| Attached Garage | |
| Inside Entry |
Land
| Acreage | No |
| Land Amenities | Park |
| Sewer | Septic System |
| Size Depth | 581 Ft |
| Size Frontage | 150 Ft |
| Size Irregular | 150 X 581 Ft ; 0 |
| Size Total Text | 150 X 581 Ft ; 0 |
| Zoning Description | Residential |
Rooms
| Level | Type | Length | Width | Dimensions |
|---|---|---|---|---|
| Basement | Family Room | Measurements not available | ||
| Basement | Recreational, Games Room | Measurements not available | ||
| Basement | Bathroom | Measurements not available | ||
| Basement | Bedroom | 3.5 m | 3.75 m | 3.5 m x 3.75 m |
| Basement | Bedroom | 3.5 m | 3.75 m | 3.5 m x 3.75 m |
| Basement | Laundry Room | Measurements not available | ||
| Basement | Other | Measurements not available | ||
| Basement | Utility Room | Measurements not available | ||
| Main Level | Laundry Room | 2.43 m | 1.82 m | 2.43 m x 1.82 m |
| Main Level | Mud Room | Measurements not available | ||
| Main Level | Bathroom | 2.33 m | 1.52 m | 2.33 m x 1.52 m |
| Main Level | Bedroom | 3.5 m | 3.81 m | 3.5 m x 3.81 m |
| Main Level | Bedroom | 3.5 m | 3.81 m | 3.5 m x 3.81 m |
| Main Level | Sunroom | 4.87 m | 3.65 m | 4.87 m x 3.65 m |
| Main Level | Foyer | Measurements not available | ||
| Main Level | Living Room | 6.55 m | 5.2 m | 6.55 m x 5.2 m |
| Main Level | Office | 2.81 m | 3.5 m | 2.81 m x 3.5 m |
| Main Level | Kitchen | 4.31 m | 3.55 m | 4.31 m x 3.55 m |
| Main Level | Pantry | 1.65 m | 1.62 m | 1.65 m x 1.62 m |
| Main Level | Dining Room | 3.55 m | 3.37 m | 3.55 m x 3.37 m |
| Main Level | Primary Bedroom | 4.57 m | 4.11 m | 4.57 m x 4.11 m |
| Main Level | Other | Measurements not available | ||
| Main Level | Bathroom | 4.57 m | 2.51 m | 4.57 m x 2.51 m |
Utilities
| DSL* | Available |


































