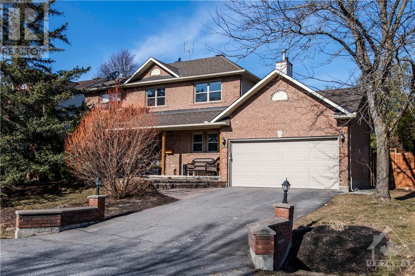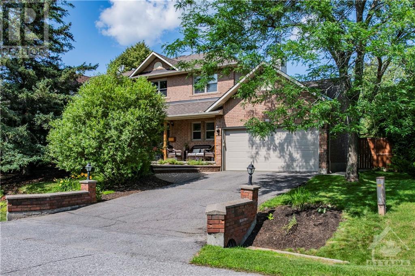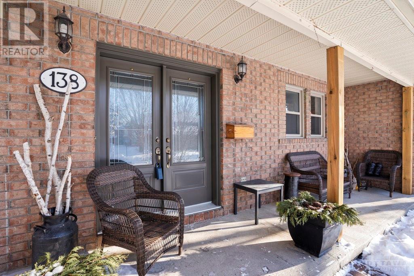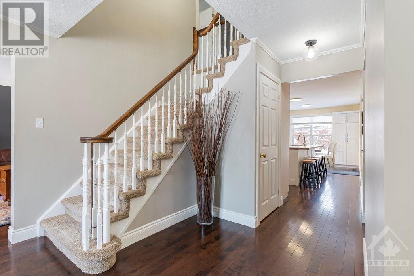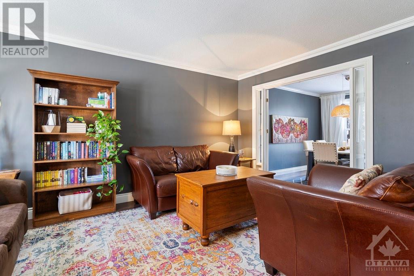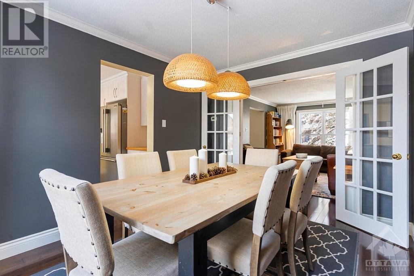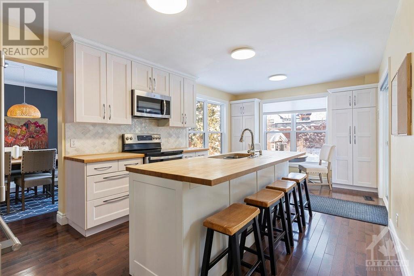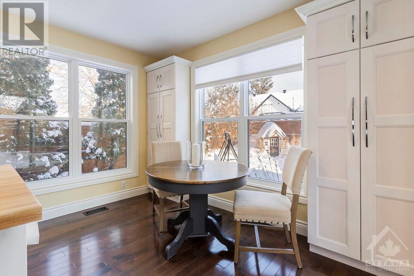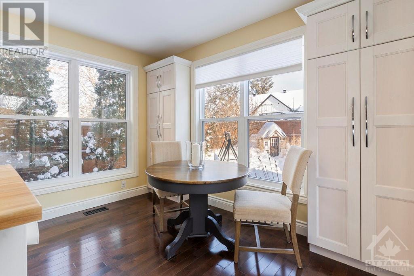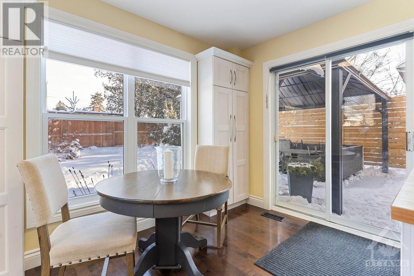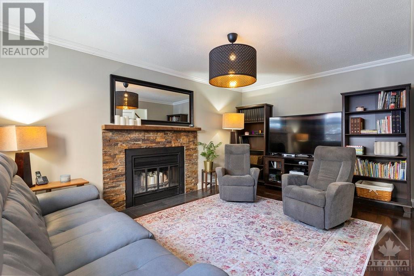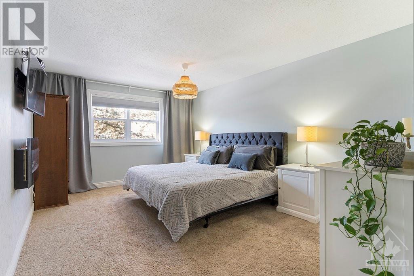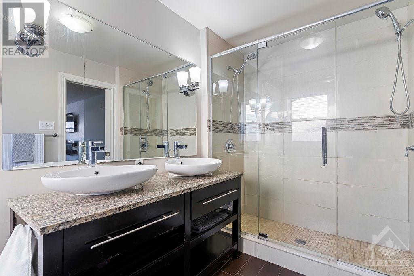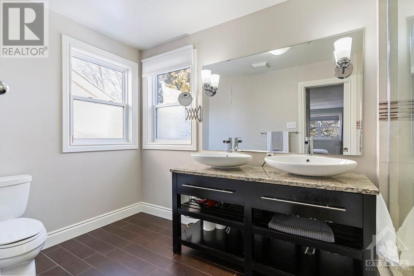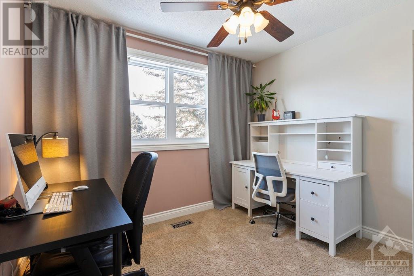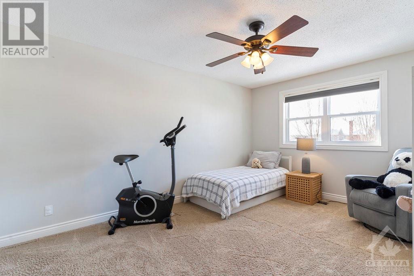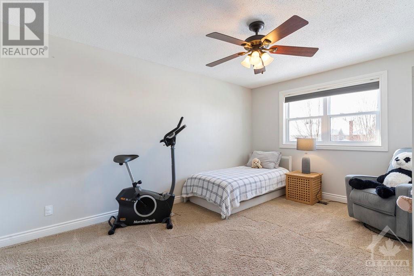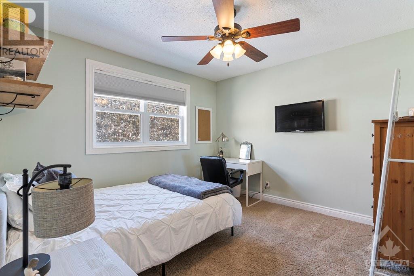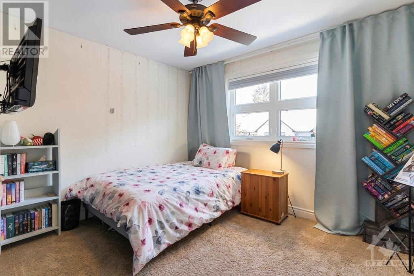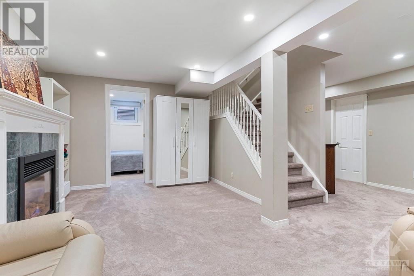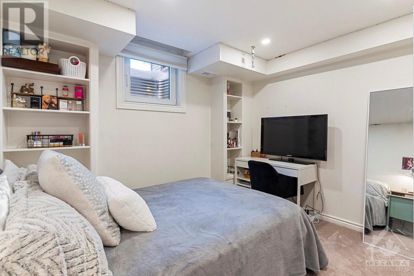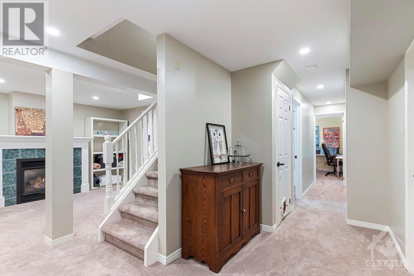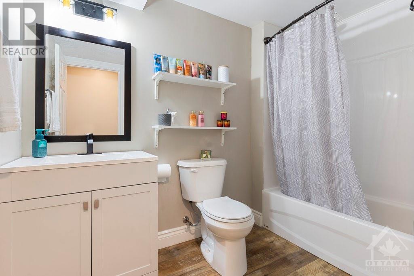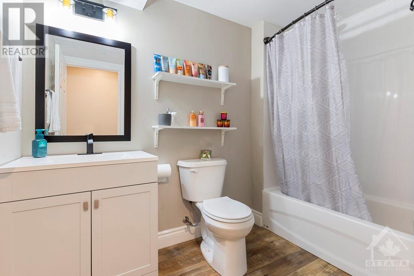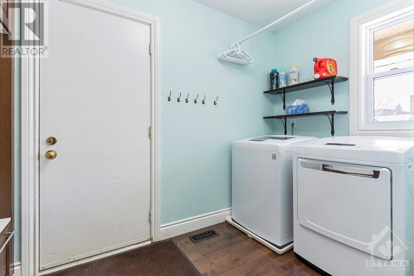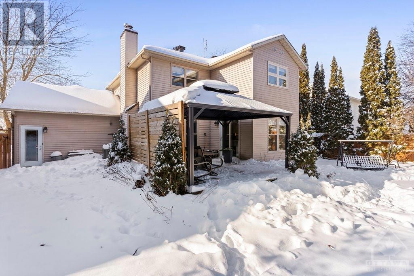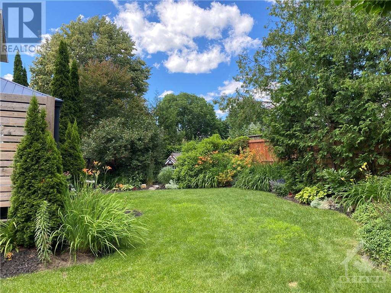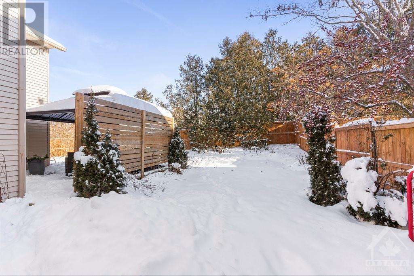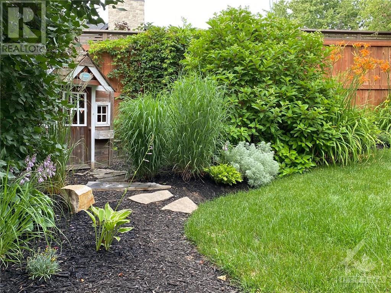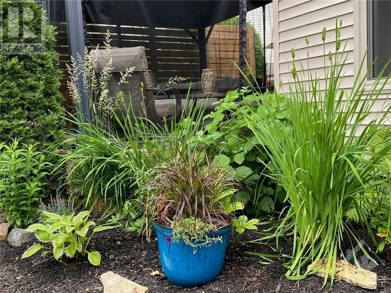138 Lanigan Crescent Stittsville - Munster - Richmond (8202 - Stittsville (Central)), Ontario K2S 1B9
$1,075,000
Flooring: Tile, Discover elegance at 138 Lanigan Crescent! This beautiful six-bedroom, three-bathroom home, nestled in the heart of Stittsville, offers warmth with hardwood floors, plush carpeting, and two fireplaces. Expansive windows allow plenty of light throughout the home. The spacious kitchen features a large island and butcher block countertops, while the luxurious en-suite bathroom boasts a double shower head for a serene retreat. Outside, enjoy privacy in the fully fenced yard. With well appointed landscaping and hardscaping. Convenient access to amenities, prestigious schools, and recreational facilities, this home is truly a gem. Take a virtual tour or book a showing to experience its layout and beauty firsthand., Flooring: Hardwood, Flooring: Carpet Wall To Wall (id:37464)
Property Details
| MLS® Number | X9516287 |
| Property Type | Single Family |
| Neigbourhood | Crossing Bridge Estates |
| Community Name | 8202 - Stittsville (Central) |
| Amenities Near By | Public Transit |
| Parking Space Total | 6 |
| Structure | Deck |
Building
| Bathroom Total | 4 |
| Bedrooms Above Ground | 5 |
| Bedrooms Below Ground | 1 |
| Bedrooms Total | 6 |
| Amenities | Fireplace(s) |
| Appliances | Dishwasher, Dryer, Hood Fan, Microwave, Refrigerator, Stove, Washer |
| Basement Development | Finished |
| Basement Type | Full (finished) |
| Construction Style Attachment | Detached |
| Cooling Type | Central Air Conditioning |
| Exterior Finish | Brick |
| Fireplace Present | Yes |
| Fireplace Total | 2 |
| Foundation Type | Concrete |
| Heating Fuel | Natural Gas |
| Heating Type | Forced Air |
| Stories Total | 2 |
| Type | House |
| Utility Water | Municipal Water |
Parking
| Attached Garage | |
| Inside Entry |
Land
| Acreage | No |
| Land Amenities | Public Transit |
| Sewer | Sanitary Sewer |
| Size Depth | 100 Ft |
| Size Frontage | 65 Ft |
| Size Irregular | 65.03 X 100.07 Ft ; 0 |
| Size Total Text | 65.03 X 100.07 Ft ; 0 |
| Zoning Description | Residential |
Rooms
| Level | Type | Length | Width | Dimensions |
|---|---|---|---|---|
| Second Level | Bedroom | 3.27 m | 3.4 m | 3.27 m x 3.4 m |
| Second Level | Bedroom | 4.52 m | 3.37 m | 4.52 m x 3.37 m |
| Second Level | Bedroom | 3.14 m | 3.45 m | 3.14 m x 3.45 m |
| Second Level | Office | 2.76 m | 3.07 m | 2.76 m x 3.07 m |
| Second Level | Primary Bedroom | 6.5 m | 3.53 m | 6.5 m x 3.53 m |
| Second Level | Bathroom | 2.15 m | 1.8 m | 2.15 m x 1.8 m |
| Second Level | Bathroom | 1.98 m | 3.7 m | 1.98 m x 3.7 m |
| Basement | Bathroom | 2.79 m | 1.67 m | 2.79 m x 1.67 m |
| Basement | Bedroom | 2.94 m | 3.2 m | 2.94 m x 3.2 m |
| Basement | Office | 3.14 m | 3.07 m | 3.14 m x 3.07 m |
| Basement | Recreational, Games Room | 5.33 m | 6.42 m | 5.33 m x 6.42 m |
| Basement | Utility Room | 8.4 m | 3.88 m | 8.4 m x 3.88 m |
| Main Level | Bathroom | 1.49 m | 1.47 m | 1.49 m x 1.47 m |
| Main Level | Dining Room | 2.13 m | 3.42 m | 2.13 m x 3.42 m |
| Main Level | Dining Room | 3.63 m | 2.99 m | 3.63 m x 2.99 m |
| Main Level | Family Room | 5.1 m | 3.3 m | 5.1 m x 3.3 m |
| Main Level | Kitchen | 4.08 m | 3.4 m | 4.08 m x 3.4 m |
| Main Level | Laundry Room | 3.32 m | 1.98 m | 3.32 m x 1.98 m |
| Main Level | Living Room | 4.85 m | 3.32 m | 4.85 m x 3.32 m |
Utilities
| Natural Gas Available | Available |

