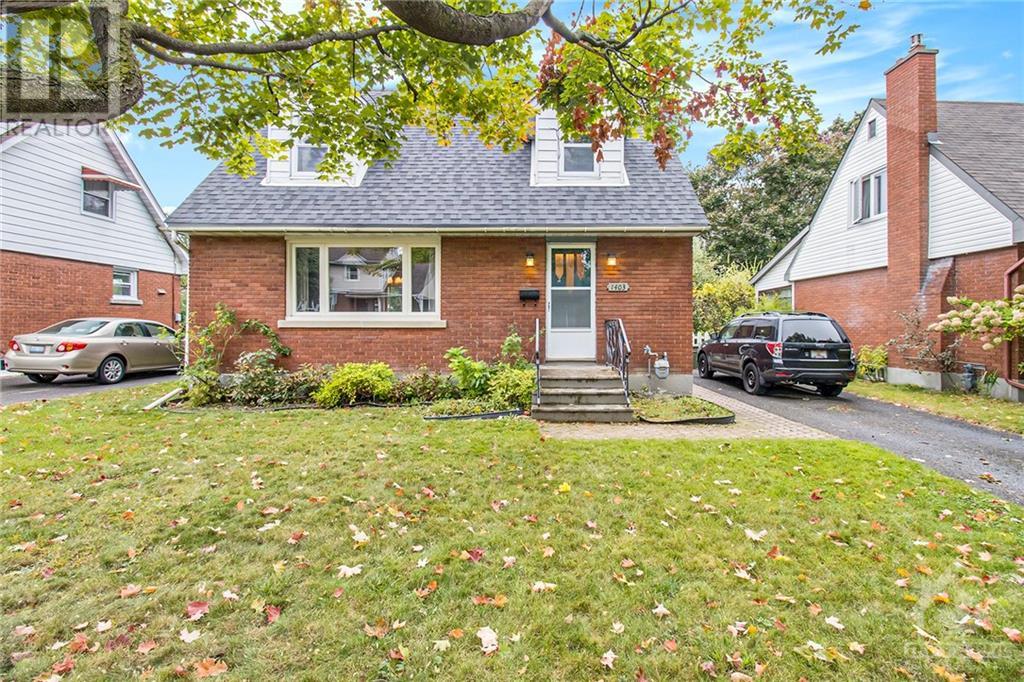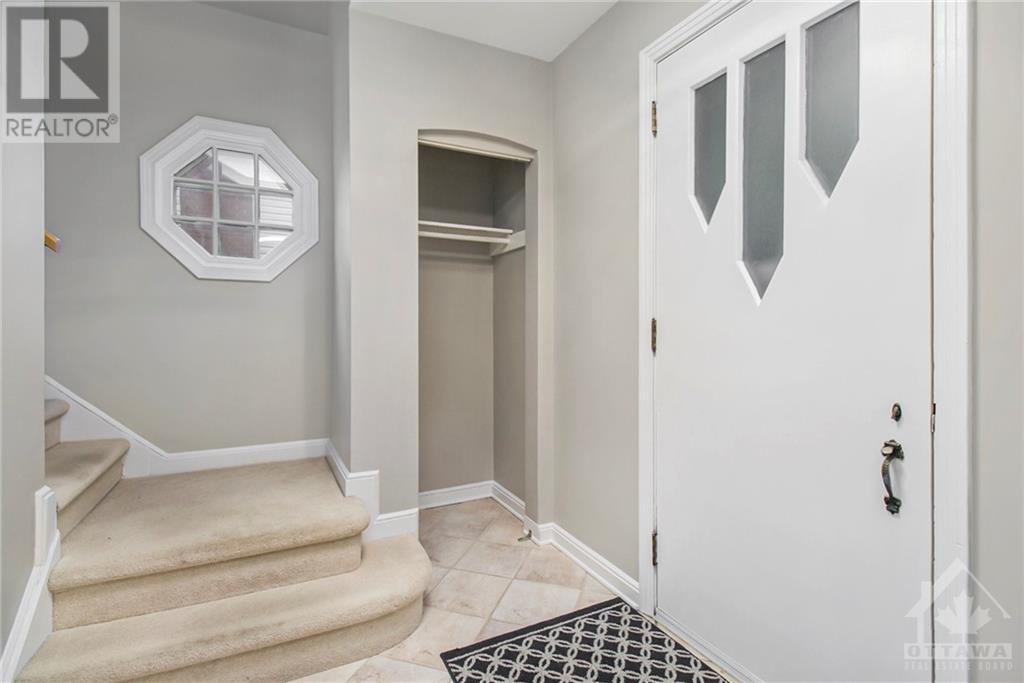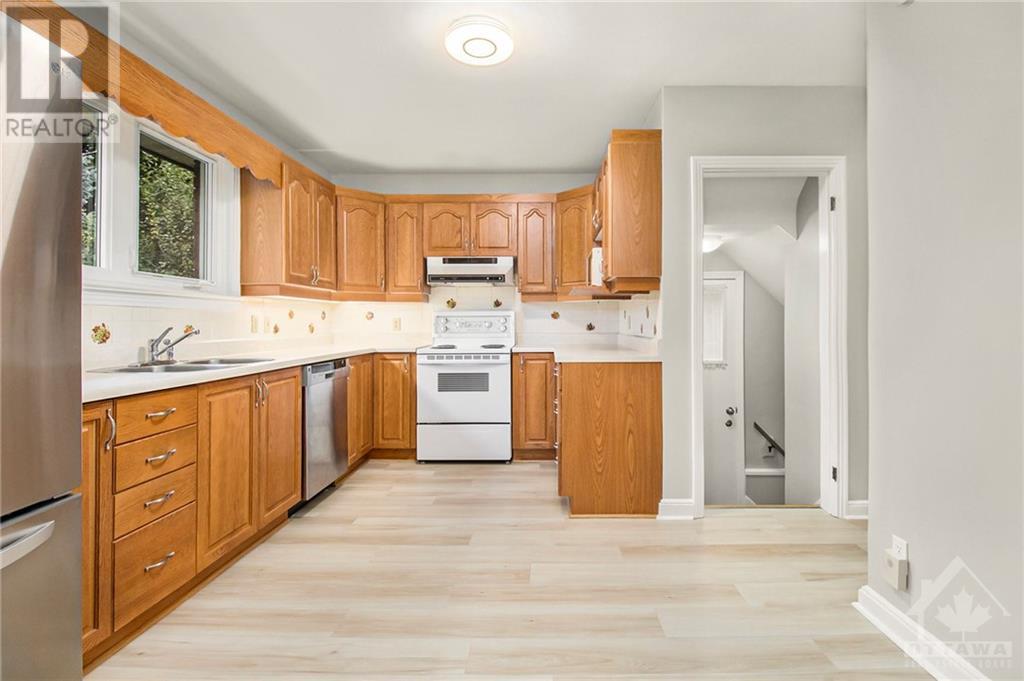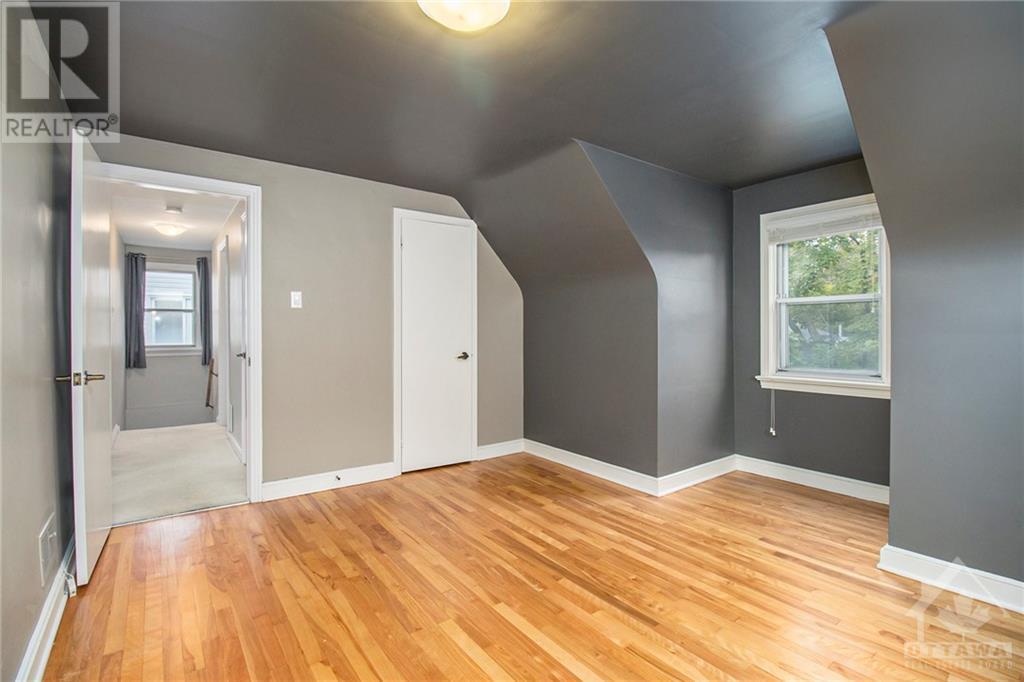1403 Woodward Avenue Ottawa, Ontario K1Z 7W2
$2,900 Monthly
Welcome to 1403 Woodward Avenue! This charming brick cape cod style home with three bedrooms and one bathroom has been lovingly maintained. Located in the heart of the sought-after neighborhood of Carlington, this home is just minutes from Downtown and has easy access to public transit. The main floor features a bright floorplan with beautiful hardwood throughout. Off the main dining area, there is a large sliding glass door to the outdoor space, which boasts a deck and a good-sized yard with mature trees. There is ample storage space in the partially finished basement and in-unit laundry. This quaint home is full of character such as dormer windows, arched doorways, and ornate woodwork. From here, you are just steps from cafes, schools, shops and parks. Book your showing today! (id:37464)
Property Details
| MLS® Number | 1414516 |
| Property Type | Single Family |
| Neigbourhood | Carlington |
| Amenities Near By | Public Transit, Shopping |
| Parking Space Total | 3 |
Building
| Bathroom Total | 1 |
| Bedrooms Above Ground | 3 |
| Bedrooms Total | 3 |
| Amenities | Laundry - In Suite |
| Appliances | Refrigerator, Dishwasher, Dryer, Hood Fan, Microwave, Stove, Washer, Blinds |
| Basement Development | Finished |
| Basement Type | Full (finished) |
| Constructed Date | 1954 |
| Construction Style Attachment | Detached |
| Cooling Type | Central Air Conditioning |
| Exterior Finish | Brick |
| Fixture | Drapes/window Coverings |
| Flooring Type | Hardwood, Vinyl |
| Heating Fuel | Natural Gas |
| Heating Type | Forced Air |
| Stories Total | 2 |
| Type | House |
| Utility Water | Municipal Water |
Parking
| Surfaced |
Land
| Acreage | No |
| Land Amenities | Public Transit, Shopping |
| Sewer | Municipal Sewage System |
| Size Depth | 98 Ft |
| Size Frontage | 50 Ft |
| Size Irregular | 50 Ft X 98 Ft |
| Size Total Text | 50 Ft X 98 Ft |
| Zoning Description | Residential |
Rooms
| Level | Type | Length | Width | Dimensions |
|---|---|---|---|---|
| Second Level | Bedroom | 13'7" x 12'0" | ||
| Second Level | Bedroom | 13'3" x 8'6" | ||
| Second Level | Bedroom | 8'11" x 8'6" | ||
| Second Level | Full Bathroom | 7'1" x 8'5" | ||
| Main Level | Dining Room | 13'9" x 11'0" | ||
| Main Level | Living Room | 18'6" x 13'3" | ||
| Main Level | Kitchen | 14'2" x 11'1" |
https://www.realtor.ca/real-estate/27486089/1403-woodward-avenue-ottawa-carlington
























