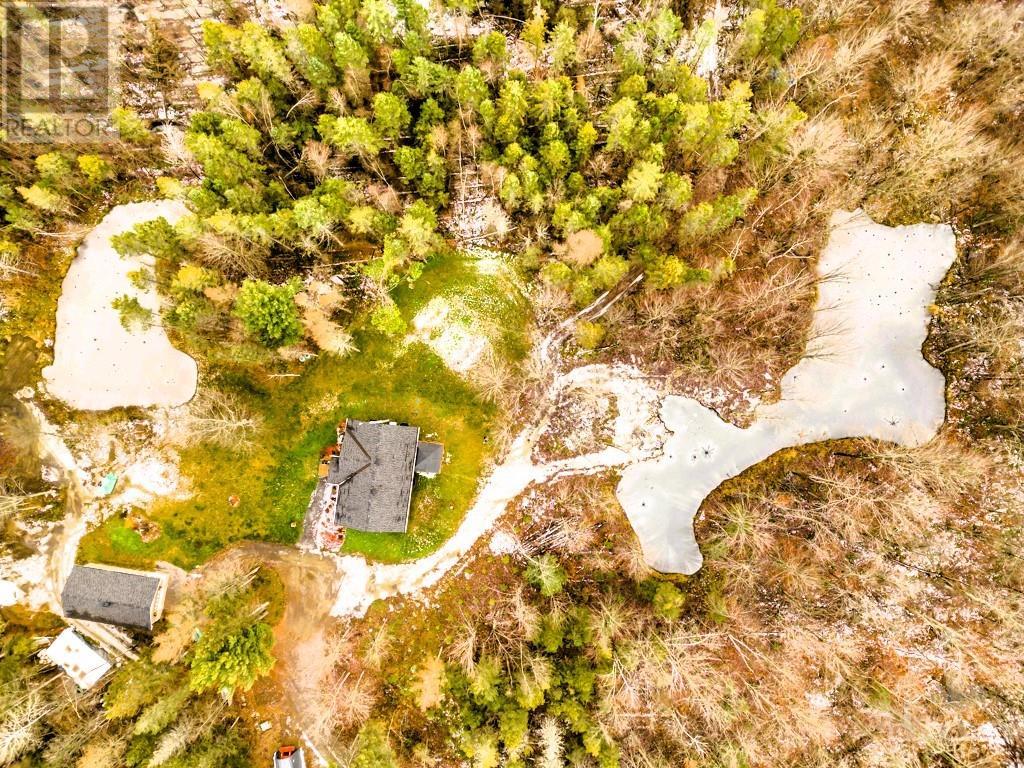1410 Du Golf Road Clarence-Rockland (607 - Clarence/rockland Twp), Ontario K0A 1N0
$779,000
Open concept space with high end laminate flooring & tile with oversized windows that light up your living space. The living room boasts a gas fireplace with stone culture surround. Eat-in kitchen with quartz island and counter tops with dining area. Accessible outdoor living space to private deck and gazebo that overlooks the small lake. Spacious primary bedroom, 2nd bedroom & a full bathroom with glass shower doors & custom vanity - perfect for a growing family or work from home space. The partially finished basement features 9ft ceilings, a large recreational space, 3rd bedroom, laundry room, & a utility room with ample storage. Oversized garage with heating & insulation. Enjoy the outdoor experience with 2 man made lakes only minutes to Hammond Golf & Country Club & a 30min to downtown Ottawa., Flooring: Ceramic, Flooring: Laminate (id:37464)
Property Details
| MLS® Number | X9520725 |
| Property Type | Single Family |
| Neigbourhood | Clarence-Rockland |
| Community Name | 607 - Clarence/Rockland Twp |
| Features | Wooded Area |
| Parking Space Total | 10 |
| Structure | Deck |
Building
| Bathroom Total | 1 |
| Bedrooms Above Ground | 2 |
| Bedrooms Below Ground | 1 |
| Bedrooms Total | 3 |
| Amenities | Fireplace(s) |
| Appliances | Water Heater, Dishwasher, Hood Fan |
| Architectural Style | Bungalow |
| Basement Development | Partially Finished |
| Basement Type | Full (partially Finished) |
| Construction Style Attachment | Detached |
| Cooling Type | Central Air Conditioning |
| Exterior Finish | Vinyl Siding, Stone |
| Fireplace Present | Yes |
| Fireplace Total | 2 |
| Foundation Type | Concrete |
| Heating Fuel | Electric |
| Heating Type | Baseboard Heaters |
| Stories Total | 1 |
| Type | House |
Parking
| Detached Garage |
Land
| Acreage | Yes |
| Sewer | Septic System |
| Size Depth | 978 Ft |
| Size Frontage | 745 Ft |
| Size Irregular | 745 X 978 Ft ; 0 |
| Size Total Text | 745 X 978 Ft ; 0|10 - 24.99 Acres |
| Zoning Description | Residential |
Rooms
| Level | Type | Length | Width | Dimensions |
|---|---|---|---|---|
| Basement | Utility Room | 3.93 m | 3.65 m | 3.93 m x 3.65 m |
| Basement | Bedroom | 3.93 m | 3.65 m | 3.93 m x 3.65 m |
| Basement | Family Room | 8.02 m | 5.79 m | 8.02 m x 5.79 m |
| Basement | Laundry Room | 2.56 m | 2.56 m | 2.56 m x 2.56 m |
| Lower Level | Primary Bedroom | 3.3 m | 3.25 m | 3.3 m x 3.25 m |
| Main Level | Dining Room | 3.04 m | 3.04 m | 3.04 m x 3.04 m |
| Main Level | Kitchen | 3.83 m | 4.72 m | 3.83 m x 4.72 m |
| Main Level | Living Room | 4.67 m | 4.72 m | 4.67 m x 4.72 m |
| Main Level | Bathroom | 2.79 m | 3.04 m | 2.79 m x 3.04 m |
| Main Level | Bedroom | 3.25 m | 3.53 m | 3.25 m x 3.53 m |






























