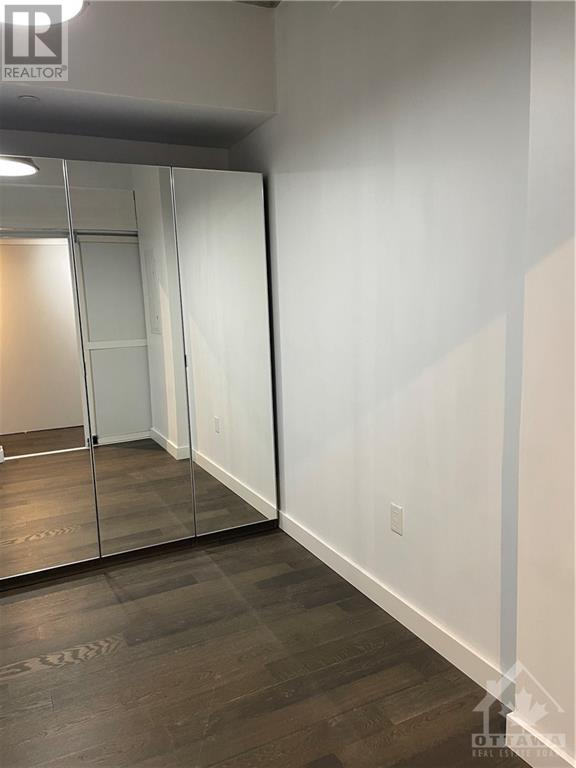1414 - 224 Lyon Street N Ottawa Centre (4102 - Ottawa Centre), Ontario K1R 5V9
$799,000Maintenance, Insurance
$912 Monthly
Maintenance, Insurance
$912 MonthlyImmerse yourself in breathtaking views that stretch across downtown Ottawa, creating a picturesque backdrop from this two Bedroom, two full bath, skywalk and its private terrace. Floor-to-ceiling windows showcase the dynamic beauty of the surroundings, bringing the outside in and flooding the space with natural light. This condo is a testament to refined living, offering a perfect blend of modern sophistication and urban convenience. With its proximity to LRT, Ottawa River, restaurants, art Galleries, Rideau Shopping Centre and Parliament Hill it sets a new standard for luxurious downtown living. Premium Stainless steel appliances, gas hookup for B.B.Q in the balcony, in-unit laundry, European style bathrooms, a party room and 12 hours of Concierge services make this place stand out from others. The unit comes with a parking space and storage room., Flooring: Hardwood (id:37464)
Property Details
| MLS® Number | X9517939 |
| Property Type | Single Family |
| Neigbourhood | Centre town |
| Community Name | 4102 - Ottawa Centre |
| Amenities Near By | Public Transit, Park |
| Community Features | Pets Allowed |
| Parking Space Total | 1 |
Building
| Bathroom Total | 2 |
| Bedrooms Above Ground | 2 |
| Bedrooms Total | 2 |
| Appliances | Dishwasher, Dryer, Hood Fan, Microwave, Refrigerator, Stove, Washer |
| Basement Type | Full |
| Cooling Type | Central Air Conditioning |
| Exterior Finish | Concrete, Brick |
| Foundation Type | Concrete |
| Heating Fuel | Natural Gas |
| Heating Type | Forced Air |
| Type | Apartment |
| Utility Water | Municipal Water |
Parking
| Underground |
Land
| Acreage | No |
| Land Amenities | Public Transit, Park |
| Zoning Description | Residential |
Rooms
| Level | Type | Length | Width | Dimensions |
|---|---|---|---|---|
| Main Level | Primary Bedroom | 3.32 m | 3.37 m | 3.32 m x 3.37 m |
| Main Level | Den | 4.77 m | 2.26 m | 4.77 m x 2.26 m |
| Main Level | Kitchen | 3.09 m | 2.76 m | 3.09 m x 2.76 m |
| Main Level | Laundry Room | Measurements not available | ||
| Main Level | Living Room | 5.53 m | 5.46 m | 5.53 m x 5.46 m |



















