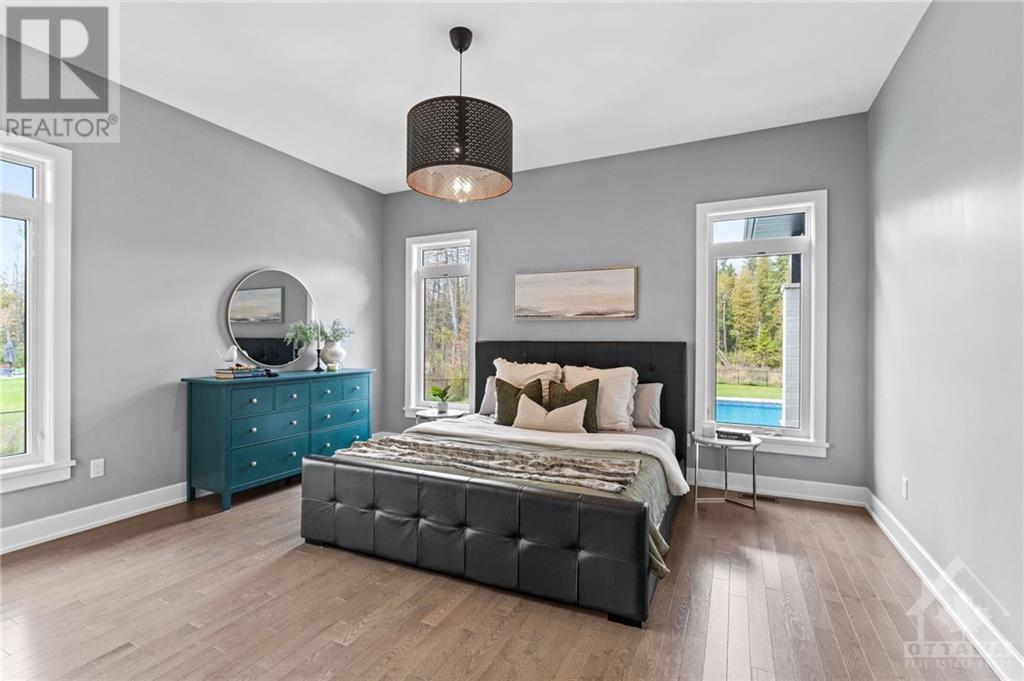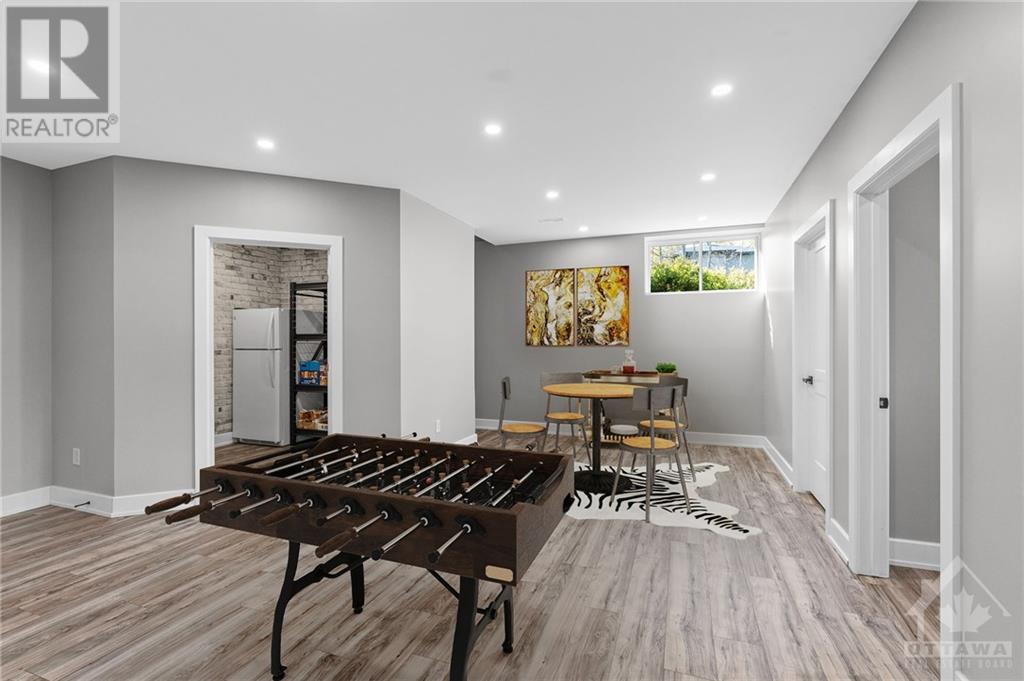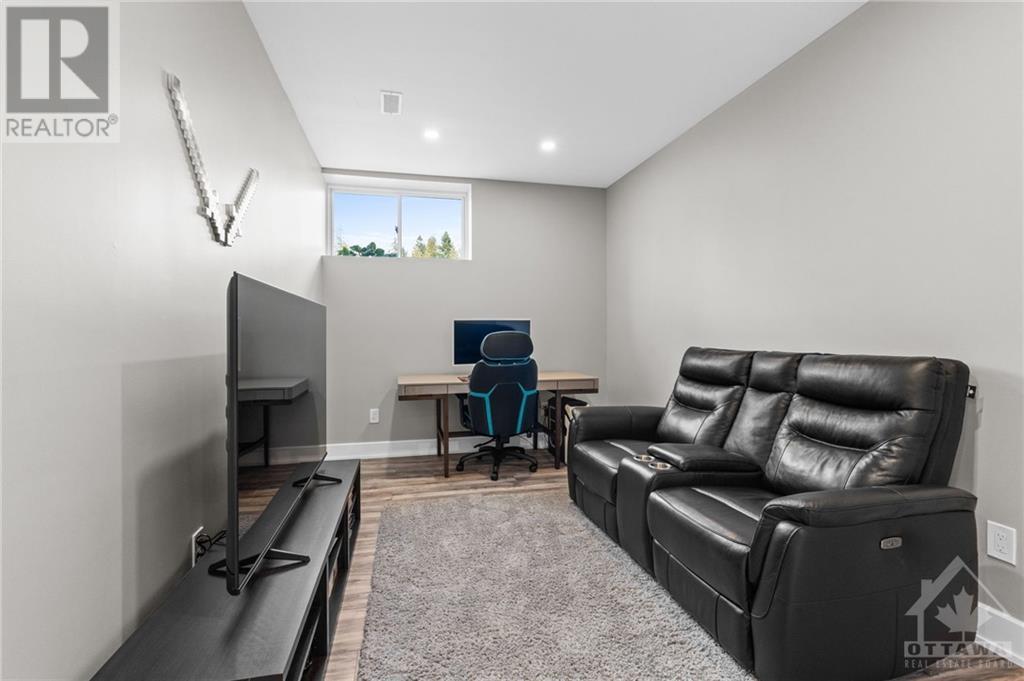143 Country Meadow Drive Ottawa, Ontario K0A 1L0
$1,550,000
Nestled on a ˜2-acre lot on Country Meadow Dr, this modern bungalow offers serene country living with easy access to Hwy 417 & amenities. Built in 2019 by Mackie Homes, this dream home features a fully fenced, tree-lined backyard w/a large deck, multiple patios, a heated inground pool, gazebo, firepit & manicured grounds—perfect for relaxation & entertaining. Inside, the 3-bed, 4-bath layout exudes warmth & elegance. The home boasts hwd floors, wainscoting, tray/coffered ceilings, a fireplace, recessed lighting, a fully finished lower level & expansive windows that add natural light. The eat-in kitchen features two-toned cabinetry, quartz countertops, an island & a built-in workstation for homework/office needs. The main floor includes 3 beds, including a primary suite w/a walk-in closet & spa-like 5-pc ensuite. Secondary beds have walk-in closets. Additional highlights include a laundry room, a family entrance w/built-ins & a 3-car garage. Some photographs have been virtually staged. (id:37464)
Property Details
| MLS® Number | 1416744 |
| Property Type | Single Family |
| Neigbourhood | Country Meadows Estates |
| Amenities Near By | Golf Nearby |
| Features | Treed, Gazebo, Automatic Garage Door Opener |
| Parking Space Total | 9 |
| Pool Type | Inground Pool |
| Storage Type | Storage Shed |
| Structure | Deck, Patio(s) |
Building
| Bathroom Total | 4 |
| Bedrooms Above Ground | 3 |
| Bedrooms Total | 3 |
| Appliances | Refrigerator, Dishwasher, Dryer, Hood Fan, Stove, Washer |
| Architectural Style | Bungalow |
| Basement Development | Finished |
| Basement Type | Full (finished) |
| Constructed Date | 2019 |
| Construction Style Attachment | Detached |
| Cooling Type | Central Air Conditioning |
| Exterior Finish | Stone, Brick, Siding |
| Fireplace Present | Yes |
| Fireplace Total | 1 |
| Fixture | Drapes/window Coverings |
| Flooring Type | Hardwood, Laminate, Tile |
| Foundation Type | Poured Concrete |
| Half Bath Total | 1 |
| Heating Fuel | Propane |
| Heating Type | Forced Air |
| Stories Total | 1 |
| Type | House |
| Utility Water | Drilled Well |
Parking
| Attached Garage | |
| Inside Entry |
Land
| Acreage | Yes |
| Fence Type | Fenced Yard |
| Land Amenities | Golf Nearby |
| Sewer | Septic System |
| Size Depth | 380 Ft ,1 In |
| Size Frontage | 164 Ft ,4 In |
| Size Irregular | 1.99 |
| Size Total | 1.99 Ac |
| Size Total Text | 1.99 Ac |
| Zoning Description | Residential |
Rooms
| Level | Type | Length | Width | Dimensions |
|---|---|---|---|---|
| Basement | Recreation Room | 17’7” x 24’9” | ||
| Basement | Other | 16’10” x 7’9” | ||
| Basement | Other | 13’5” x 17’5” | ||
| Basement | Other | 6’6” x 4’0” | ||
| Basement | 4pc Bathroom | 6’10” x 10’11” | ||
| Basement | Other | 38’2” x 36’9” | ||
| Basement | Other | 9’10” x 14’2” | ||
| Main Level | Foyer | 12’2” x 12’0” | ||
| Main Level | Dining Room | 14’4” x 18’9” | ||
| Main Level | Living Room | 18’6” x 25’2” | ||
| Main Level | Kitchen | 13’8” x 11’9” | ||
| Main Level | Eating Area | 13’6” x 8’6” | ||
| Main Level | Primary Bedroom | 15’11” x 15’11” | ||
| Main Level | Other | 5’2” x 10’11” | ||
| Main Level | 5pc Ensuite Bath | 10’1” x 10’11” | ||
| Main Level | Bedroom | 11’1” x 11’3” | ||
| Main Level | Other | 7’0” x 4’3” | ||
| Main Level | Bedroom | 11’1” x 11’7” | ||
| Main Level | Other | 4’11” x 9’1” | ||
| Main Level | 4pc Bathroom | 6’2” x 11’3” | ||
| Main Level | Laundry Room | 11’1” x 9’11” | ||
| Main Level | Mud Room | 11’3” x 5’8” | ||
| Main Level | 2pc Bathroom | 6’1” x 4’10” |
https://www.realtor.ca/real-estate/27550524/143-country-meadow-drive-ottawa-country-meadows-estates


































