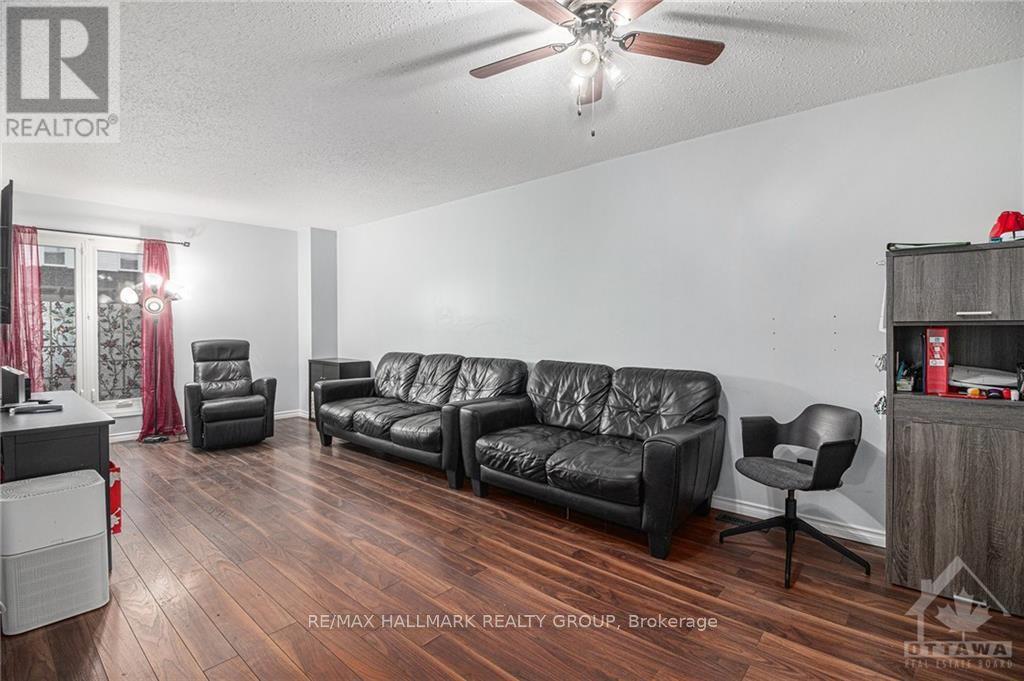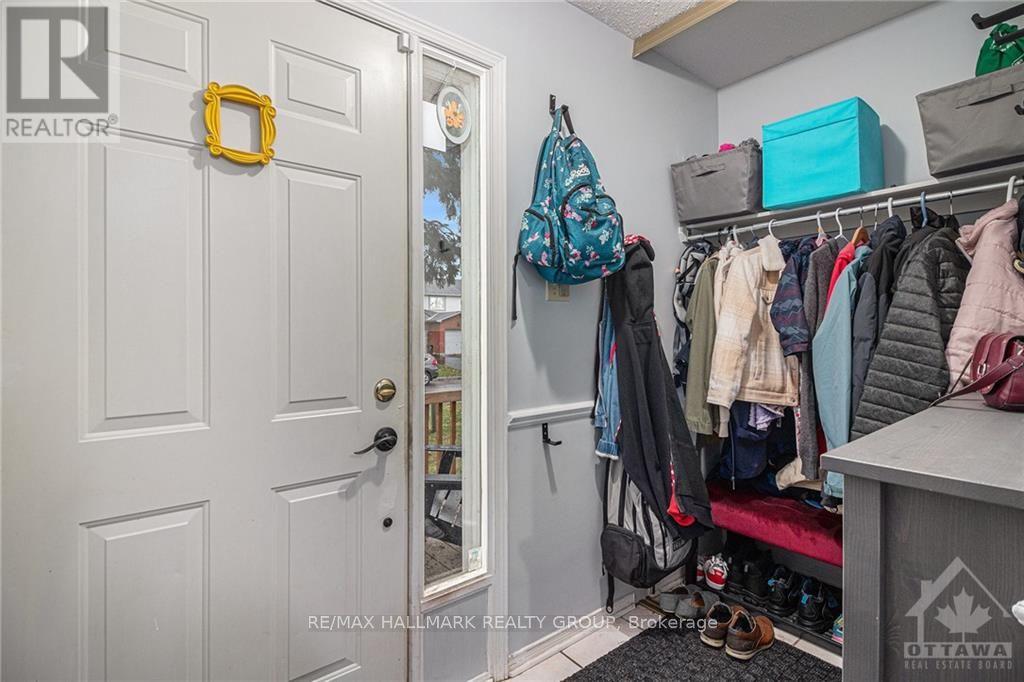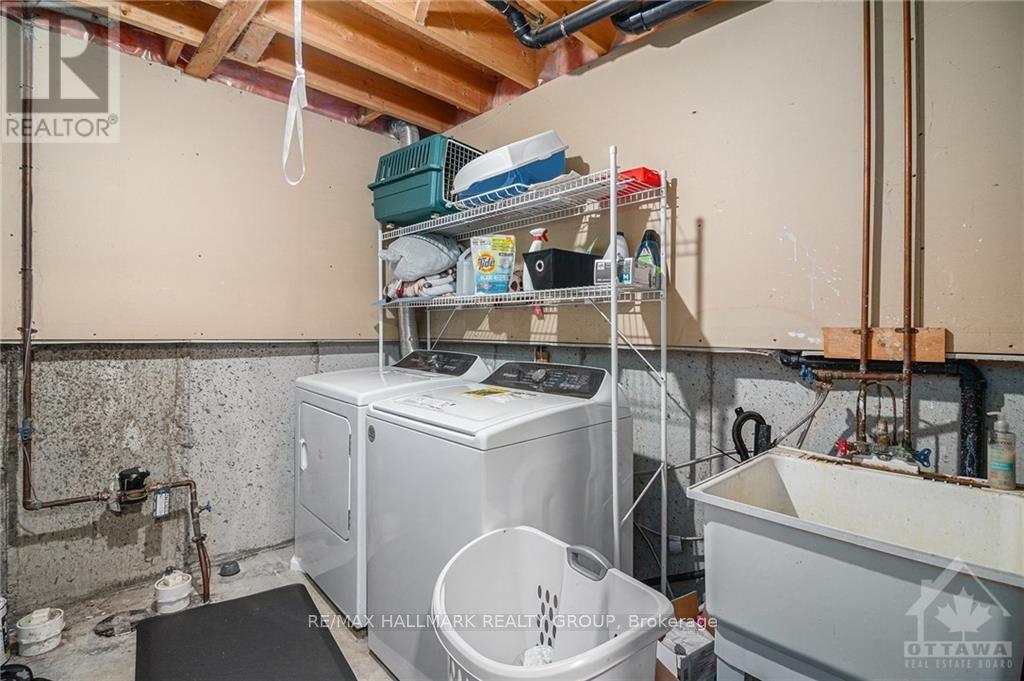1434 Caravel Crescent Orleans - Cumberland And Area (1102 - Bilberry Creek/queenswood Heights), Ontario K1E 3P5
$519,900
Flooring: Tile, Flooring: Laminate, EXCEPTIONAL VALUE for this 3-bedroom END UNIT townhome in the family-friendly neighborhood of Queenswood Heights! The main floor features an updated eat-in kitchen with granite countertops, stainless steel appliances, and patio doors leading to a fenced backyard with a patio and pergola. The open-concept living and dining area, along with a convenient powder room, create a welcoming main floor. Upstairs offers 3 spacious bedrooms, including the primary with a full ensuite washroom—a RARE FIND—and laminate floors throughout. The recently updated lower level has pot lights, newer flooring, and two separate rooms, perfect for rec space, an office, or whatever your heart desires! The home also includes accessible features such as a ramp and chairlift, both removable, with original steps intact for easy conversion if desired. Where else can you find an end-unit townhome at this price? With a little elbow grease, you can add a ton of value and make this home shine! (id:37464)
Property Details
| MLS® Number | X10418438 |
| Property Type | Single Family |
| Community Name | 1102 - Bilberry Creek/Queenswood Heights |
| Amenities Near By | Public Transit, Park |
| Parking Space Total | 3 |
Building
| Bathroom Total | 3 |
| Bedrooms Above Ground | 3 |
| Bedrooms Total | 3 |
| Appliances | Dishwasher, Dryer, Hood Fan, Refrigerator, Stove, Washer |
| Basement Development | Finished |
| Basement Type | Full (finished) |
| Construction Style Attachment | Attached |
| Cooling Type | Central Air Conditioning |
| Exterior Finish | Brick |
| Foundation Type | Concrete |
| Heating Fuel | Natural Gas |
| Heating Type | Forced Air |
| Stories Total | 2 |
| Type | Row / Townhouse |
| Utility Water | Municipal Water |
Parking
| Attached Garage |
Land
| Acreage | No |
| Fence Type | Fenced Yard |
| Land Amenities | Public Transit, Park |
| Sewer | Sanitary Sewer |
| Size Depth | 101 Ft ,8 In |
| Size Frontage | 27 Ft ,11 In |
| Size Irregular | 27.95 X 101.71 Ft ; 0 |
| Size Total Text | 27.95 X 101.71 Ft ; 0 |
| Zoning Description | Residential |
Rooms
| Level | Type | Length | Width | Dimensions |
|---|---|---|---|---|
| Second Level | Pantry | 1.47 m | 0.96 m | 1.47 m x 0.96 m |
| Second Level | Primary Bedroom | 4.21 m | 3.37 m | 4.21 m x 3.37 m |
| Second Level | Bathroom | 2.26 m | 1.49 m | 2.26 m x 1.49 m |
| Second Level | Other | 1.57 m | 1.47 m | 1.57 m x 1.47 m |
| Second Level | Bathroom | 2.26 m | 1.52 m | 2.26 m x 1.52 m |
| Second Level | Bedroom | 3.32 m | 2.89 m | 3.32 m x 2.89 m |
| Second Level | Bedroom | 3.3 m | 1.6 m | 3.3 m x 1.6 m |
| Basement | Recreational, Games Room | 4.11 m | 4.03 m | 4.11 m x 4.03 m |
| Basement | Den | 3.5 m | 4.29 m | 3.5 m x 4.29 m |
| Main Level | Kitchen | 5.05 m | 2.54 m | 5.05 m x 2.54 m |
| Main Level | Living Room | 6.68 m | 3.17 m | 6.68 m x 3.17 m |
| Main Level | Bathroom | 1.52 m | 1.39 m | 1.52 m x 1.39 m |
































