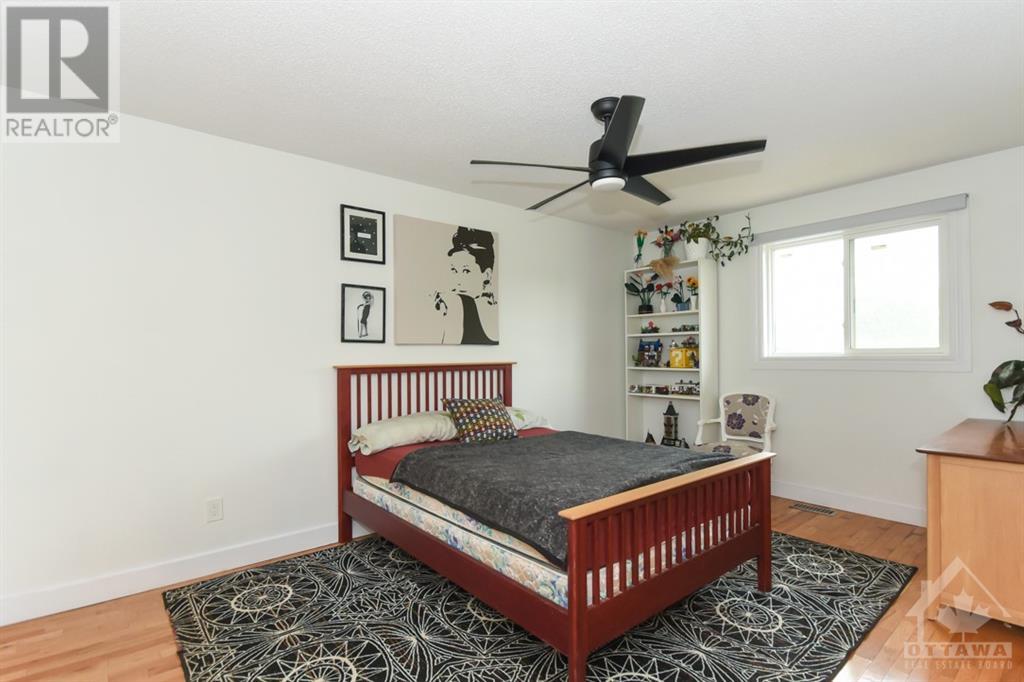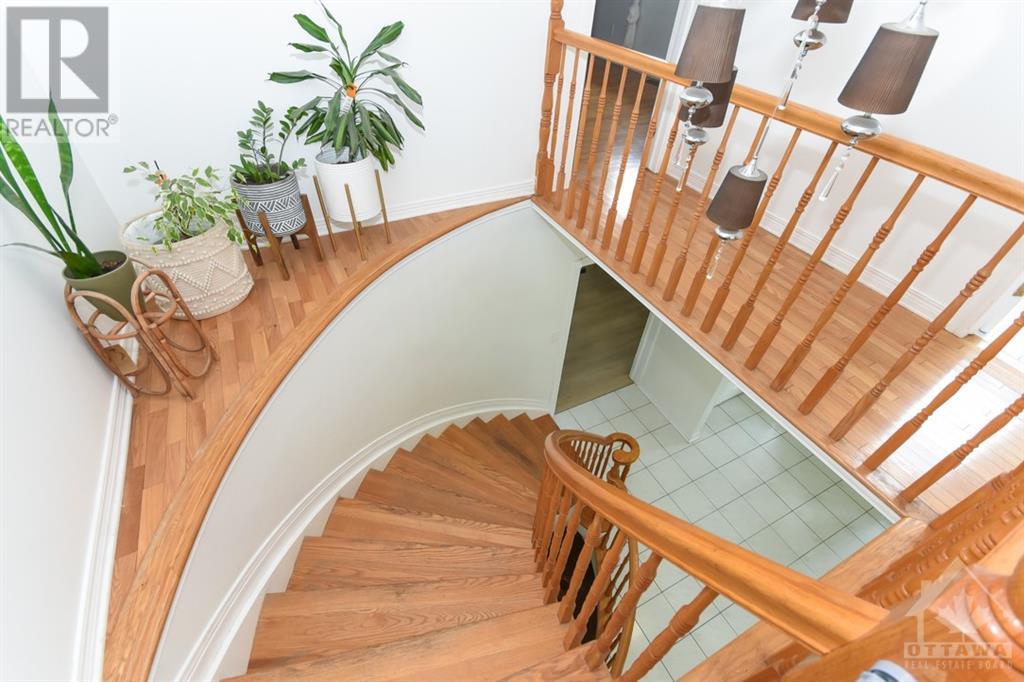1467 Spartan Grove Street Greely - Metcalfe - Osgoode - Vernon And Area (1601 - Greely), Ontario K4P 1G1
$949,000
Flooring: Hardwood, Welcome to this charming 4-bedroom home nestled on a premium lot in Greely. the warm and inviting interior features a mix of hardwood and tile flooring, providing a practical and cozy atmosphere. the heart of the home is the spacious kitchen and Family room with modern conveniences and sophisticated vibe - perfect for family meals and casual get-togethers. The principle rooms are designed for comfort, creating a relaxed flow throughout the home. With a blend of natural light and the warm tones, the living spaces offer a welcoming environment for everyday living. The 4 bedrooms provide generous retreats, ensuring a sense of privacy for everyone in the household. Step outside to discover a sprawling backyard with endless possibilities - from gardening to pool parties. There are ample spaces for simple pleasures and a touch of nature This home embodies practicality and comfort in an enviable location. 24 hrs irrevocable on all offers and overnight notice is required., Flooring: Ceramic (id:37464)
Property Details
| MLS® Number | X9514921 |
| Property Type | Single Family |
| Neigbourhood | ORCHARDVIEW ESTATES GREELY |
| Community Name | 1601 - Greely |
| Parking Space Total | 8 |
| Pool Type | Above Ground Pool |
| Structure | Deck |
Building
| Bathroom Total | 3 |
| Bedrooms Above Ground | 4 |
| Bedrooms Total | 4 |
| Amenities | Fireplace(s) |
| Appliances | Dishwasher, Dryer, Hood Fan, Refrigerator, Stove |
| Basement Development | Finished |
| Basement Type | Full (finished) |
| Construction Style Attachment | Detached |
| Cooling Type | Central Air Conditioning |
| Exterior Finish | Brick |
| Fireplace Present | Yes |
| Fireplace Total | 1 |
| Foundation Type | Concrete |
| Heating Fuel | Natural Gas |
| Heating Type | Forced Air |
| Stories Total | 2 |
| Type | House |
Parking
| Attached Garage | |
| Inside Entry |
Land
| Acreage | No |
| Fence Type | Fenced Yard |
| Sewer | Septic System |
| Size Depth | 195 Ft ,6 In |
| Size Frontage | 110 Ft ,1 In |
| Size Irregular | 110.13 X 195.5 Ft ; 0 |
| Size Total Text | 110.13 X 195.5 Ft ; 0 |
| Zoning Description | Residential |
Rooms
| Level | Type | Length | Width | Dimensions |
|---|---|---|---|---|
| Second Level | Bathroom | 3.68 m | 3.78 m | 3.68 m x 3.78 m |
| Second Level | Bedroom | 3.68 m | 3.42 m | 3.68 m x 3.42 m |
| Second Level | Bedroom | 3.09 m | 4.74 m | 3.09 m x 4.74 m |
| Second Level | Bedroom | 3.04 m | 3.68 m | 3.04 m x 3.68 m |
| Second Level | Bathroom | 3.53 m | 1.82 m | 3.53 m x 1.82 m |
| Second Level | Primary Bedroom | 5.23 m | 3.68 m | 5.23 m x 3.68 m |
| Basement | Media | 4.64 m | 3.45 m | 4.64 m x 3.45 m |
| Basement | Other | Measurements not available | ||
| Basement | Workshop | Measurements not available | ||
| Main Level | Laundry Room | 5.23 m | 3.6 m | 5.23 m x 3.6 m |
| Main Level | Dining Room | 4.49 m | 3.65 m | 4.49 m x 3.65 m |
| Main Level | Kitchen | 3.65 m | 4.34 m | 3.65 m x 4.34 m |
| Main Level | Dining Room | 3.25 m | 3.65 m | 3.25 m x 3.65 m |
| Main Level | Family Room | 4.9 m | 3.65 m | 4.9 m x 3.65 m |
| Main Level | Office | 2.66 m | 2.61 m | 2.66 m x 2.61 m |
| Main Level | Bathroom | 1.52 m | 1.47 m | 1.52 m x 1.47 m |
| Main Level | Laundry Room | 3.14 m | 2.36 m | 3.14 m x 2.36 m |
Utilities
| DSL* | Available |
| Natural Gas Available | Available |


































