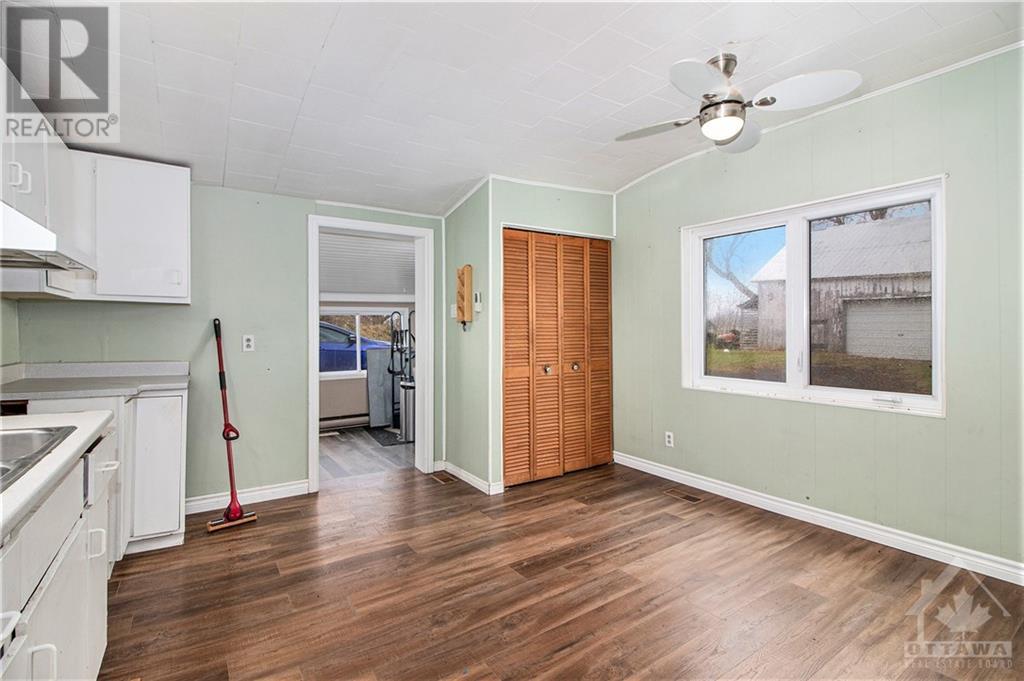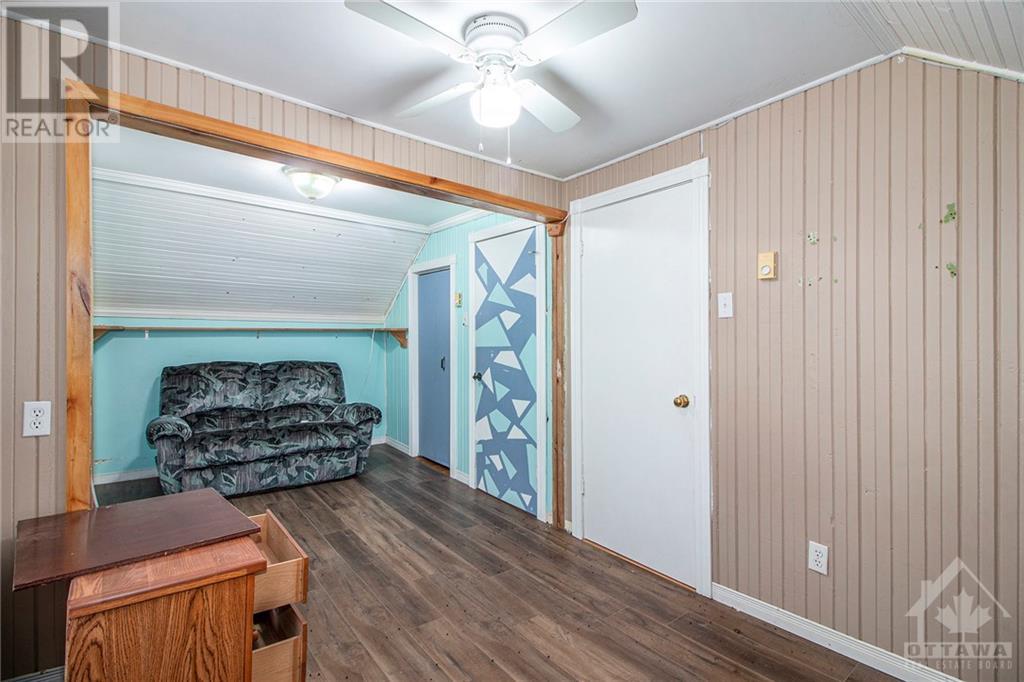14724 County Rd 13 Road Crysler, Ontario K0A 1R0
2 Bedroom
2 Bathroom
Central Air Conditioning
Forced Air
$325,000
This 3-bedroom farmhouse offers affordable living with plenty of space, just 35 minutes from the city. Features include hardwood floors, a country-sized kitchen, a living room with a bay window, a main floor den/office/bedroom, a 3-piece bathroom, and a 2-piece ensuite in the master bedroom. The property also includes a garage with a workshop, a storage shed, and a long driveway for added privacy and ample parking. It comes with a backup generator for peace of mind. (Barns are on neighbor's property). (id:37464)
Property Details
| MLS® Number | 1420098 |
| Property Type | Single Family |
| Neigbourhood | Crysler |
| Parking Space Total | 12 |
| Road Type | Paved Road |
Building
| Bathroom Total | 2 |
| Bedrooms Above Ground | 2 |
| Bedrooms Total | 2 |
| Basement Development | Unfinished |
| Basement Type | Crawl Space (unfinished) |
| Constructed Date | 1900 |
| Construction Style Attachment | Detached |
| Cooling Type | Central Air Conditioning |
| Exterior Finish | Siding |
| Flooring Type | Hardwood, Laminate |
| Foundation Type | Stone |
| Half Bath Total | 1 |
| Heating Fuel | Propane |
| Heating Type | Forced Air |
| Stories Total | 2 |
| Type | House |
| Utility Water | Drilled Well |
Parking
| Gravel | |
| Surfaced |
Land
| Acreage | No |
| Sewer | Septic System |
| Size Depth | 474 Ft |
| Size Frontage | 26 Ft ,11 In |
| Size Irregular | 26.95 Ft X 474 Ft (irregular Lot) |
| Size Total Text | 26.95 Ft X 474 Ft (irregular Lot) |
| Zoning Description | Residential |
Rooms
| Level | Type | Length | Width | Dimensions |
|---|---|---|---|---|
| Second Level | Primary Bedroom | 16'2" x 8'9" | ||
| Second Level | Bedroom | 18'10" x 8'10" | ||
| Second Level | 2pc Ensuite Bath | 4'10" x 4'2" | ||
| Main Level | Kitchen | 16'5" x 12'4" | ||
| Main Level | Living Room | 18'10" x 12'0" | ||
| Main Level | Full Bathroom | 11'4" x 7'11" | ||
| Main Level | Bedroom | 7'11" x 7'3" |
https://www.realtor.ca/real-estate/27643050/14724-county-rd-13-road-crysler-crysler


































