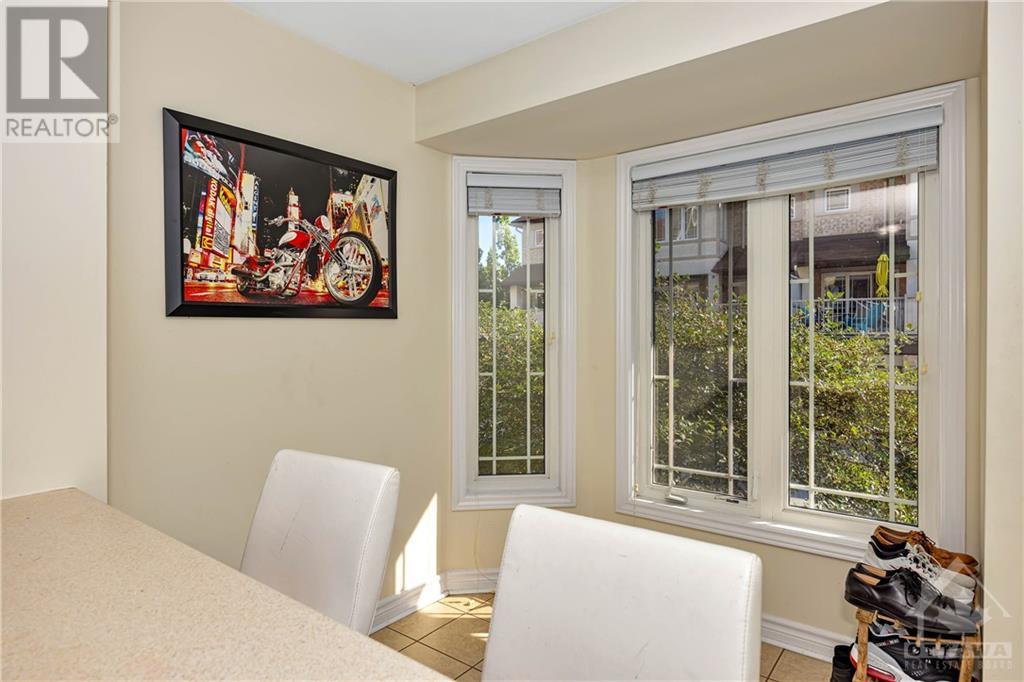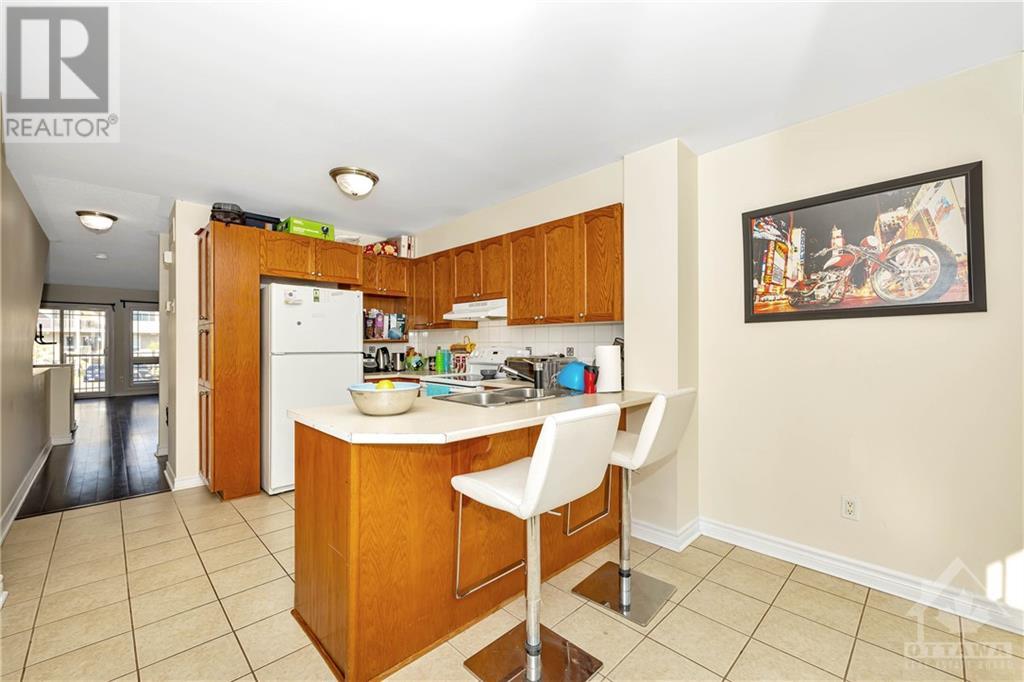148 Paseo South Of Baseline To Knoxdale (7607 - Centrepointe), Ontario K2G 4N7
$459,900Maintenance, Insurance
$289.73 Monthly
Maintenance, Insurance
$289.73 MonthlyFlooring: Tile, 2 Bedroom, 3 Bathroom Condo in Desirable Area with Outdoor Space. Lots of living space with 2 levels 2 large bedroom and 2 ensuites. You will love the direct access to your unit, location, proximity to amenities, the overall size of the unit, and the floorplan. The large suite is equipped with a bright kitchen with lots of counterspace has a convenient eating area with bay windows, the versatile living/dining room combo with access to your rear balcony and outdoor space is bright and functional. The main level also has a convenient powder room for guests. The lower level has separate wings for each bedroom providing privacy, each bedroom has large windows and it's own private ensuite bathroom. This unit comes fully equipped with In-unit laundry and central air conditioning. Well maintained, well managed, and very conveniently located next to many amenities, transit, Algonquin College, schools, etc. Book a showing today and come see for yourself., Flooring: Hardwood, Flooring: Carpet Wall To Wall (id:37464)
Property Details
| MLS® Number | X9521666 |
| Property Type | Single Family |
| Neigbourhood | Centrepointe |
| Community Name | 7607 - Centrepointe |
| Amenities Near By | Public Transit, Park |
| Community Features | Pet Restrictions |
| Parking Space Total | 1 |
| Structure | Deck |
Building
| Bathroom Total | 3 |
| Bedrooms Below Ground | 2 |
| Bedrooms Total | 2 |
| Amenities | Visitor Parking |
| Appliances | Dishwasher, Dryer, Refrigerator, Stove, Washer |
| Basement Development | Finished |
| Basement Type | Full (finished) |
| Cooling Type | Central Air Conditioning |
| Exterior Finish | Brick |
| Foundation Type | Concrete |
| Heating Fuel | Natural Gas |
| Heating Type | Forced Air |
| Stories Total | 2 |
| Type | Apartment |
| Utility Water | Municipal Water |
Land
| Acreage | No |
| Land Amenities | Public Transit, Park |
| Zoning Description | Residential |
Rooms
| Level | Type | Length | Width | Dimensions |
|---|---|---|---|---|
| Lower Level | Other | Measurements not available | ||
| Lower Level | Primary Bedroom | 3.68 m | 3.68 m | 3.68 m x 3.68 m |
| Lower Level | Bedroom | 4.59 m | 3.4 m | 4.59 m x 3.4 m |
| Lower Level | Bathroom | 2.23 m | 1.6 m | 2.23 m x 1.6 m |
| Lower Level | Bathroom | 2.26 m | 1.62 m | 2.26 m x 1.62 m |
| Lower Level | Utility Room | Measurements not available | ||
| Main Level | Living Room | 4.34 m | 3.37 m | 4.34 m x 3.37 m |
| Main Level | Dining Room | 3.07 m | 3.07 m | 3.07 m x 3.07 m |
| Main Level | Kitchen | 3.14 m | 2.33 m | 3.14 m x 2.33 m |
| Main Level | Dining Room | 3.7 m | 3.14 m | 3.7 m x 3.14 m |































