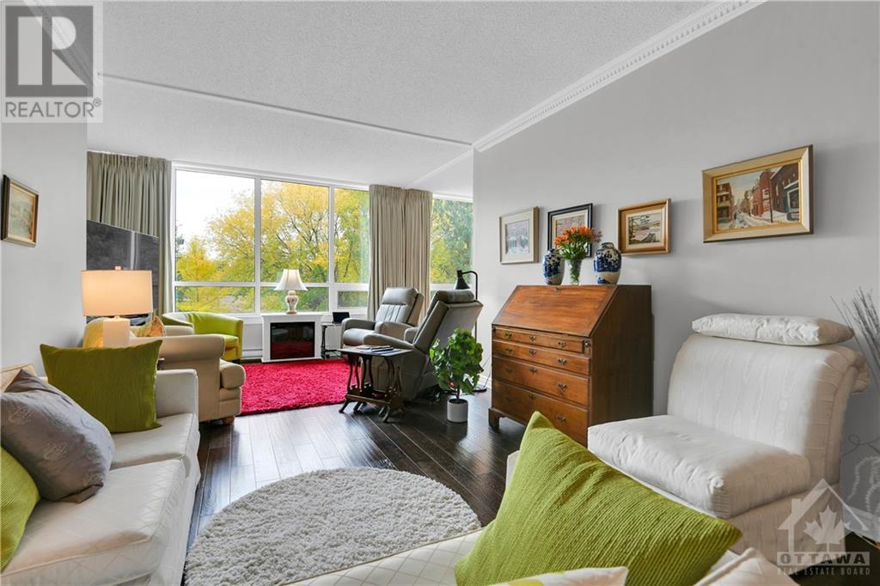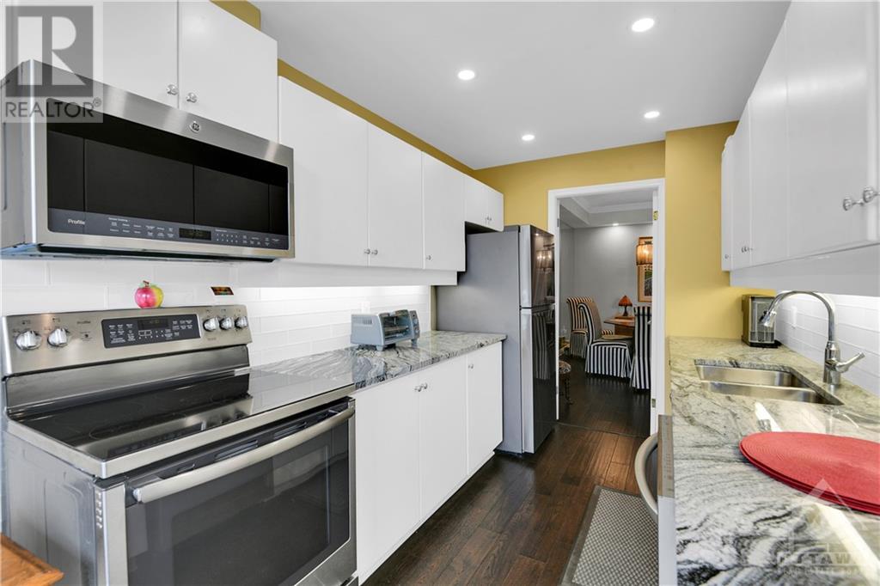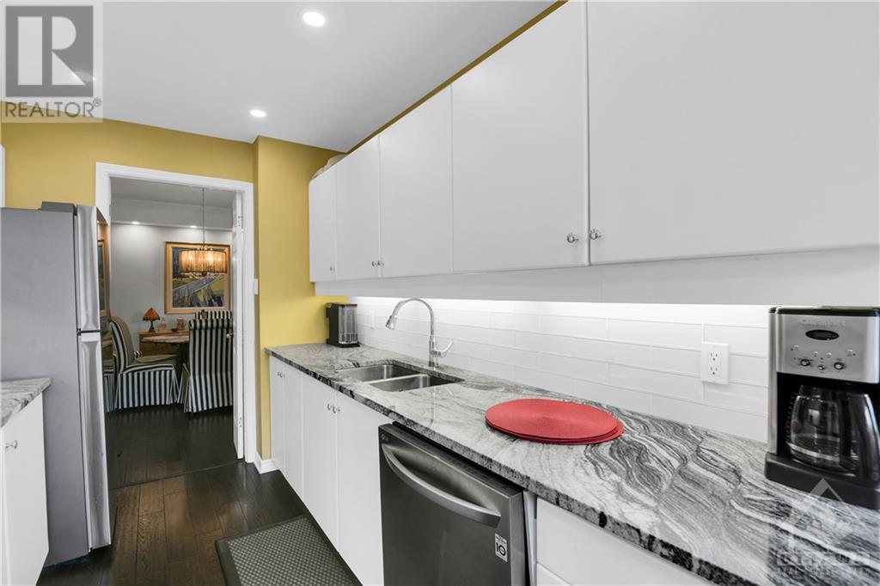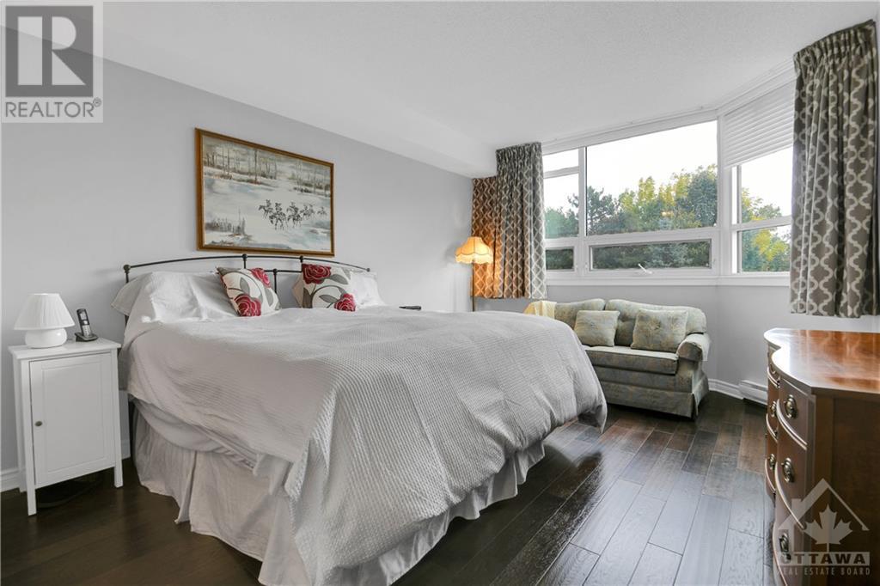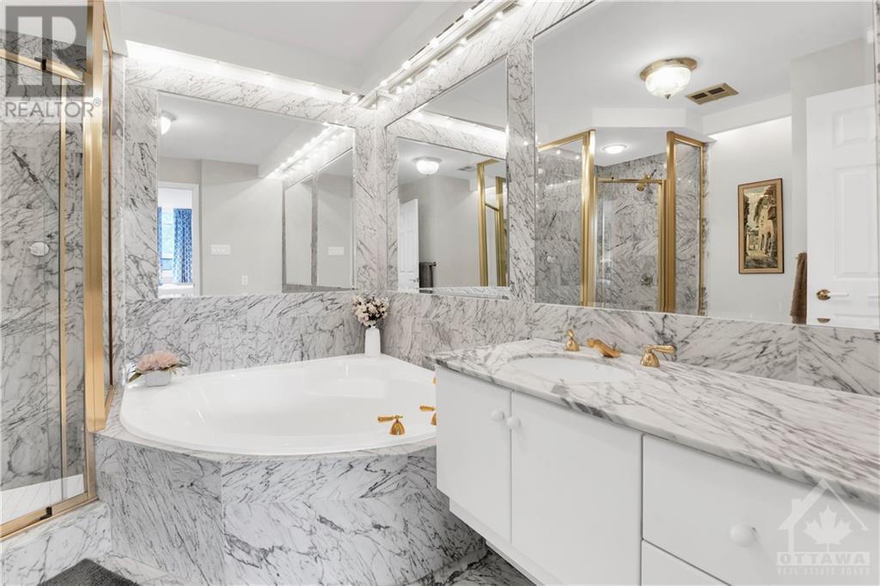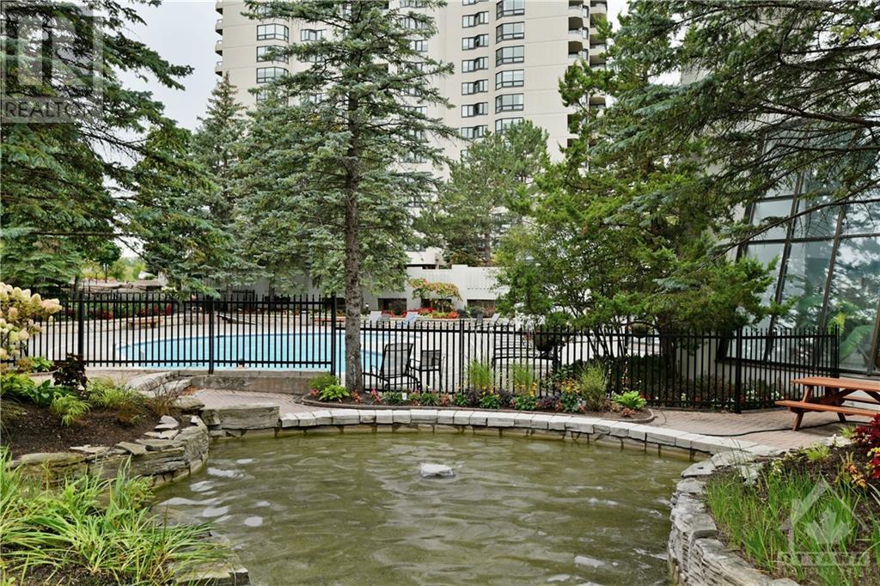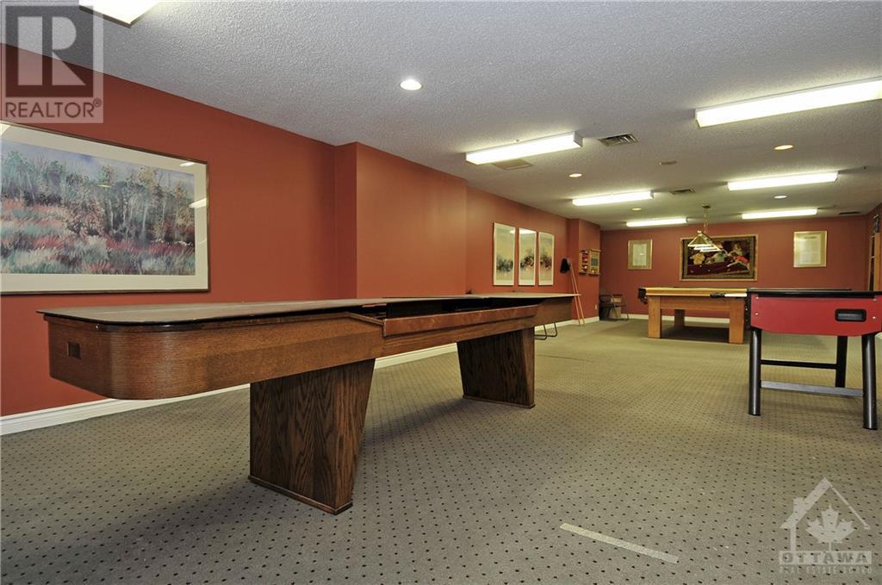1480 Riverside Drive Unit#204 Ottawa, Ontario K1G 5H2
$619,900Maintenance, Property Management, Caretaker, Water, Other, See Remarks, Recreation Facilities
$1,374 Monthly
Maintenance, Property Management, Caretaker, Water, Other, See Remarks, Recreation Facilities
$1,374 MonthlyThis expansive two-bedroom, two-bathroom condo offers an open-concept living and dining area, filled with natural light from the large windows throughout. The primary bedroom features a large his-and-her closet and a four-piece ensuite bathroom for added comfort and privacy. The unit is part of a well-equipped building with an array of amenities such as an indoor and outdoor swimming pool, sauna, tennis courts, an exercise center, and a party room. You'll also benefit from 24/7 security for peace of mind. Additional features include an indoor parking space, a storage locker, and convenient in-suite laundry, making this condo a comfortable and convenient place to call home. Don't forget to checkout the 2D Floor Plan and 3D Tour! Book a showing today, you won't be disappointed! Status Certificate On File! (id:37464)
Property Details
| MLS® Number | 1416836 |
| Property Type | Single Family |
| Neigbourhood | Riverview Park |
| Amenities Near By | Public Transit, Recreation Nearby, Shopping |
| Community Features | Recreational Facilities, Pets Allowed With Restrictions |
| Parking Space Total | 1 |
Building
| Bathroom Total | 2 |
| Bedrooms Above Ground | 2 |
| Bedrooms Total | 2 |
| Amenities | Laundry - In Suite |
| Appliances | Refrigerator, Dishwasher, Dryer, Microwave Range Hood Combo, Stove, Washer |
| Basement Development | Not Applicable |
| Basement Type | None (not Applicable) |
| Constructed Date | 1990 |
| Cooling Type | Heat Pump |
| Exterior Finish | Concrete |
| Fire Protection | Smoke Detectors |
| Fixture | Drapes/window Coverings |
| Flooring Type | Hardwood, Marble, Tile |
| Foundation Type | Poured Concrete |
| Heating Fuel | Electric |
| Heating Type | Baseboard Heaters |
| Stories Total | 1 |
| Type | Apartment |
| Utility Water | Municipal Water |
Parking
| Underground |
Land
| Acreage | No |
| Land Amenities | Public Transit, Recreation Nearby, Shopping |
| Sewer | Municipal Sewage System |
| Zoning Description | Residential |
Rooms
| Level | Type | Length | Width | Dimensions |
|---|---|---|---|---|
| Main Level | Foyer | 6'9" x 7'7" | ||
| Main Level | Dining Room | 10'3" x 15'9" | ||
| Main Level | Living Room | 13'9" x 28'4" | ||
| Main Level | Kitchen | 7'9" x 11'3" | ||
| Main Level | Eating Area | 7'9" x 7'8" | ||
| Main Level | 3pc Bathroom | 6'1" x 9'0" | ||
| Main Level | Bedroom | 9'9" x 12'9" | ||
| Main Level | Primary Bedroom | 12'4" x 22'11" | ||
| Main Level | 4pc Ensuite Bath | 9'1" x 9'10" |
https://www.realtor.ca/real-estate/27550872/1480-riverside-drive-unit204-ottawa-riverview-park








