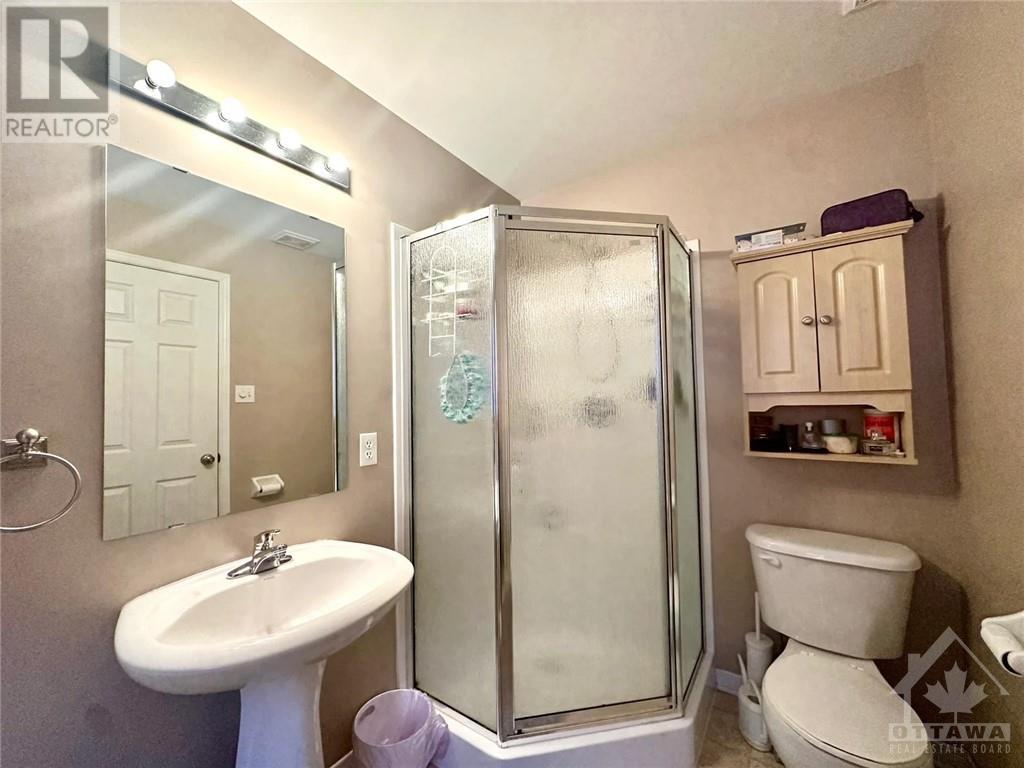1497 Demeter Street Orleans - Cumberland And Area (1106 - Fallingbrook/gardenway South), Ontario K4A 5C6
$2,850 Monthly
Flooring: Tile, Flooring: Vinyl, FURNISHED 3+1 Bed, 3.5 Bath Townhouse for rent in Fallingbrook. Available Immediately w/flexible occupancy. This home boasts many windows w/ample natural lighting. Gleaming hardwood floor throughout the open-concept main floor & bed level! Foyer is spacious w/powder room & direct access to Single Car Garage w/automatic door. Eat-in kitchen with S/S appliances, ample cabinets, countertops & patio door leading to fenced backyard with no rear neighbours. Liv room is cozy w/beautiful gas fireplace with mantle. Din room is of great size. Second level, you’ll find the primary bed with 4 piece spa-like ensuite featuring an oversized soaker tub & walk in shower & wall to wall closet, 2 secondary bed of great size and a family 4 piece bath. Finished basement features luxury vinyl flooring & offers a family rm, office nook, a bed, 3 piece bathroom and Laundry. A/C. Conveniently located on a quiet street near great schools, parks, trails and bike paths, shopping and recreation. No pets, please., Flooring: Hardwood, Deposit: 5700 (id:37464)
Property Details
| MLS® Number | X9524406 |
| Property Type | Single Family |
| Neigbourhood | Fallingbrook/Gardenway |
| Community Name | 1106 - Fallingbrook/Gardenway South |
| Parking Space Total | 2 |
Building
| Bathroom Total | 4 |
| Bedrooms Above Ground | 3 |
| Bedrooms Below Ground | 1 |
| Bedrooms Total | 4 |
| Appliances | Dishwasher, Dryer, Refrigerator, Stove, Washer |
| Basement Development | Finished |
| Basement Type | Full (finished) |
| Construction Style Attachment | Attached |
| Cooling Type | Central Air Conditioning |
| Exterior Finish | Brick |
| Heating Fuel | Natural Gas |
| Heating Type | Forced Air |
| Stories Total | 2 |
| Type | Row / Townhouse |
| Utility Water | Municipal Water |
Parking
| Attached Garage |
Land
| Acreage | No |
| Sewer | Sanitary Sewer |
| Zoning Description | Residential |
Rooms
| Level | Type | Length | Width | Dimensions |
|---|---|---|---|---|
| Second Level | Bathroom | Measurements not available | ||
| Second Level | Primary Bedroom | 3.98 m | 3.55 m | 3.98 m x 3.55 m |
| Second Level | Bedroom | 3.09 m | 2.94 m | 3.09 m x 2.94 m |
| Second Level | Bedroom | 3.65 m | 2.76 m | 3.65 m x 2.76 m |
| Second Level | Bathroom | Measurements not available | ||
| Lower Level | Family Room | 4.39 m | 3.14 m | 4.39 m x 3.14 m |
| Lower Level | Laundry Room | Measurements not available | ||
| Main Level | Dining Room | 2.54 m | 2.48 m | 2.54 m x 2.48 m |
| Main Level | Bathroom | Measurements not available | ||
| Main Level | Dining Room | 4.39 m | 3.14 m | 4.39 m x 3.14 m |
| Main Level | Kitchen | 3.14 m | 2.48 m | 3.14 m x 2.48 m |
| Main Level | Living Room | 6.7 m | 3.14 m | 6.7 m x 3.14 m |

















