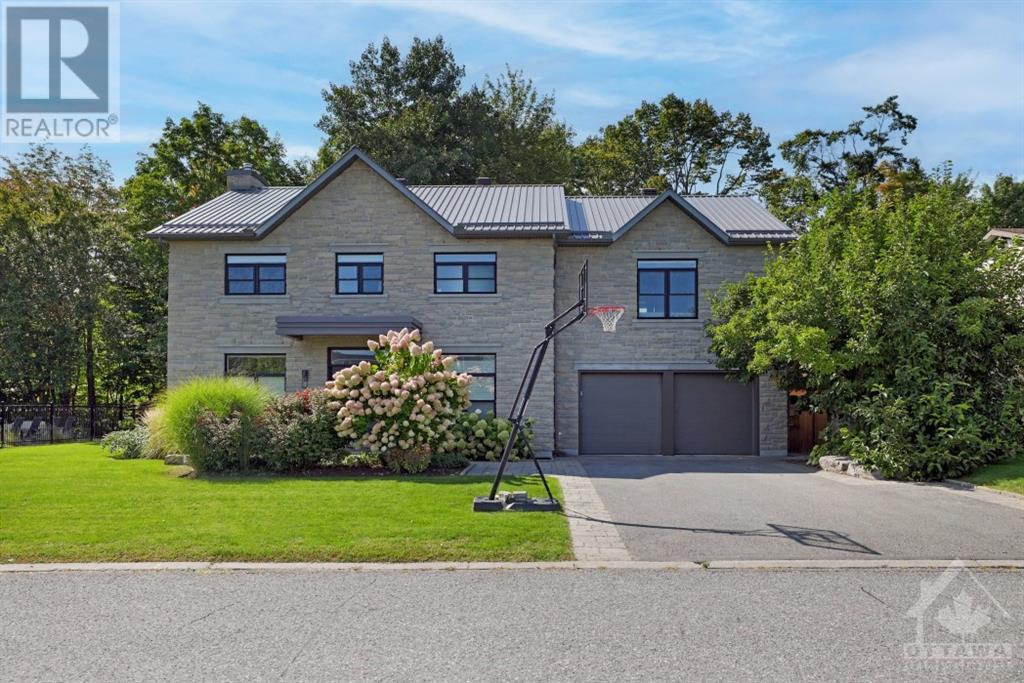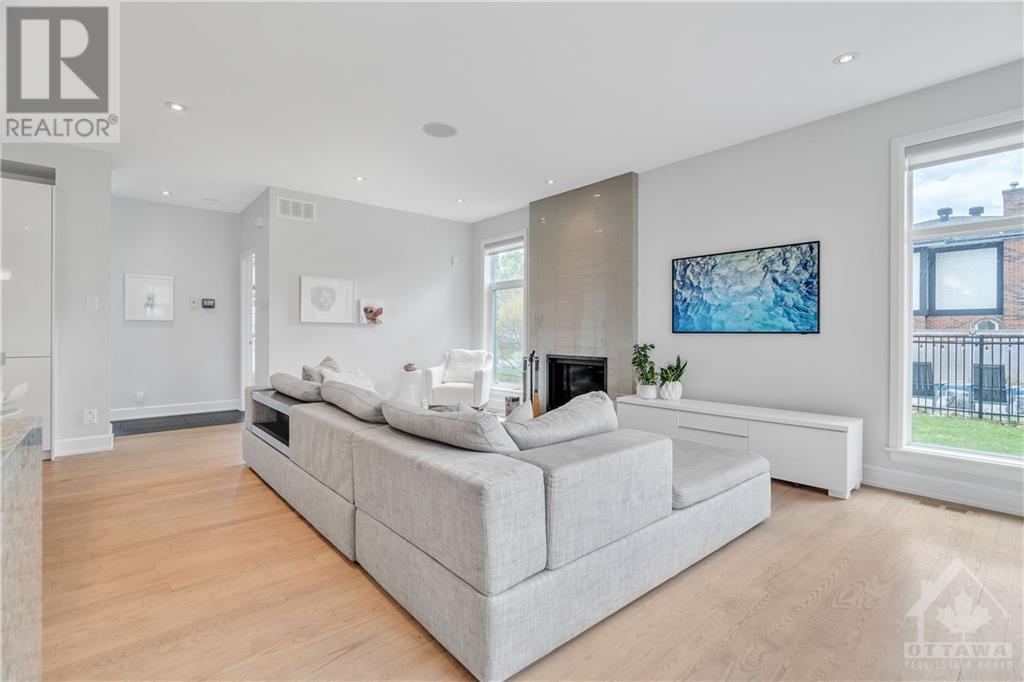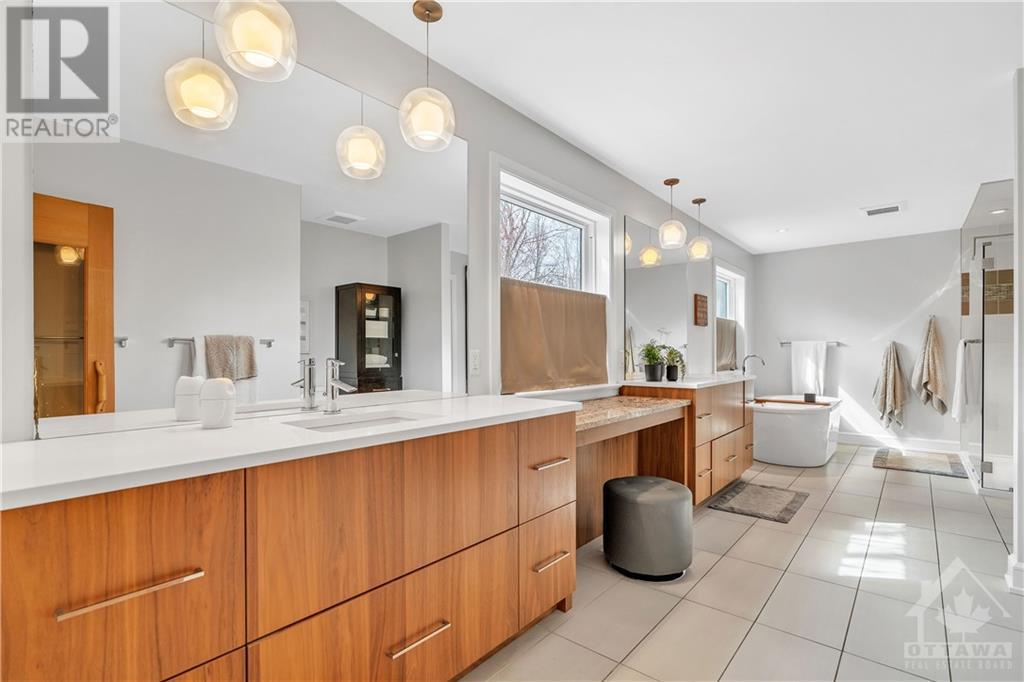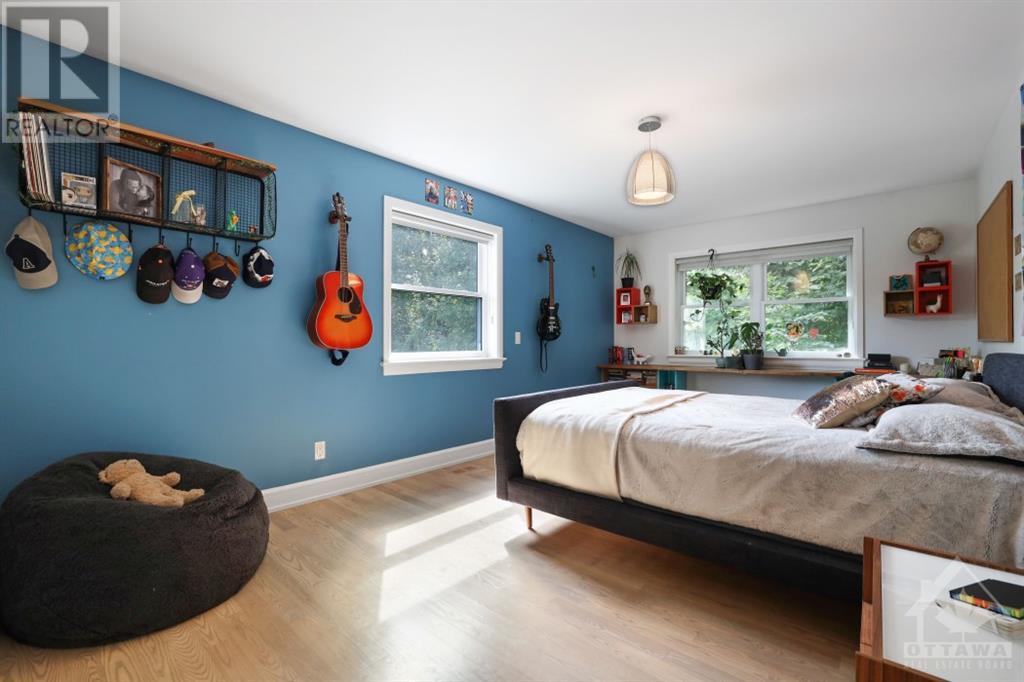15 Camwood Crescent South Of Baseline To Knoxdale (7605 - Arlington Woods), Ontario K2H 7X1
$2,249,900
Flooring: Hardwood, Flooring: Ceramic, Spacious. Cozy. Private. Warm.\r\n\r\nThoughtfully designed, this 6 bed, 4 bth (+poolhouse bth) residence offers the perfect blend of convenience, natural beauty & design excellence. Backing on the ravine, this home will become your sanctuary for peace & relaxation. \r\n\r\nThe open floorplan is perfect for everyday life & entertaining. The spacious sitting room is strategically placed to allow for easy supervision of kids while still enjoying your own space in the dining, living & kitchen. The construction details are as inspired as the design including metal roof, 2 furnaces & hot water tanks, basement in-floor heating & top of the line materials throughout. \r\n\r\nFun features include sauna in the primary en-suite, subzero wine & beer centre, & sssshhh... a secret room. \r\n\r\n2-bd SDU/inlaw suite works for multigenerations or easily reconfigured to create an even larger home. Walking distance to shopping centers, parks, & Bruce Pit. The perfect blend of community, comfort, convenience & beauty! (id:37464)
Property Details
| MLS® Number | X9519198 |
| Property Type | Single Family |
| Neigbourhood | Arlington Woods |
| Community Name | 7605 - Arlington Woods |
| Amenities Near By | Public Transit, Park |
| Features | Wooded Area, Ravine |
| Parking Space Total | 7 |
| Pool Type | Inground Pool |
| Structure | Deck |
Building
| Bathroom Total | 4 |
| Bedrooms Above Ground | 4 |
| Bedrooms Below Ground | 2 |
| Bedrooms Total | 6 |
| Amenities | Fireplace(s) |
| Appliances | Water Heater, Dishwasher, Dryer, Hood Fan, Microwave, Refrigerator, Two Stoves, Washer, Wine Fridge |
| Basement Development | Finished |
| Basement Type | Full (finished) |
| Construction Style Attachment | Detached |
| Cooling Type | Central Air Conditioning |
| Exterior Finish | Stone |
| Fireplace Present | Yes |
| Fireplace Total | 2 |
| Foundation Type | Concrete |
| Heating Fuel | Natural Gas |
| Heating Type | Radiant Heat |
| Stories Total | 2 |
| Type | House |
| Utility Water | Municipal Water |
Parking
| Attached Garage | |
| Inside Entry |
Land
| Acreage | No |
| Land Amenities | Public Transit, Park |
| Sewer | Sanitary Sewer |
| Size Depth | 100 Ft |
| Size Frontage | 121 Ft |
| Size Irregular | 121 X 100 Ft ; 0 |
| Size Total Text | 121 X 100 Ft ; 0 |
| Zoning Description | Residential |
Rooms
| Level | Type | Length | Width | Dimensions |
|---|---|---|---|---|
| Second Level | Other | 2.76 m | 4.16 m | 2.76 m x 4.16 m |
| Second Level | Bathroom | 2.94 m | 7.01 m | 2.94 m x 7.01 m |
| Second Level | Bathroom | 2.28 m | 5.86 m | 2.28 m x 5.86 m |
| Second Level | Laundry Room | 3.32 m | 3.55 m | 3.32 m x 3.55 m |
| Second Level | Bedroom | 5.53 m | 3.35 m | 5.53 m x 3.35 m |
| Second Level | Bedroom | 5.51 m | 3.42 m | 5.51 m x 3.42 m |
| Second Level | Bedroom | 3.35 m | 6.09 m | 3.35 m x 6.09 m |
| Second Level | Primary Bedroom | 7.06 m | 5.23 m | 7.06 m x 5.23 m |
| Basement | Recreational, Games Room | 5.15 m | 6.9 m | 5.15 m x 6.9 m |
| Basement | Bathroom | 2.51 m | 1.52 m | 2.51 m x 1.52 m |
| Basement | Kitchen | 3.35 m | 4.29 m | 3.35 m x 4.29 m |
| Basement | Utility Room | 3.02 m | 4.16 m | 3.02 m x 4.16 m |
| Basement | Bedroom | 3.65 m | 3.88 m | 3.65 m x 3.88 m |
| Basement | Bedroom | 4.03 m | 3.86 m | 4.03 m x 3.86 m |
| Basement | Recreational, Games Room | 3.35 m | 10.28 m | 3.35 m x 10.28 m |
| Main Level | Foyer | 2.28 m | 2.03 m | 2.28 m x 2.03 m |
| Main Level | Office | 3.83 m | 3.42 m | 3.83 m x 3.42 m |
| Main Level | Living Room | 7.16 m | 4.08 m | 7.16 m x 4.08 m |
| Main Level | Kitchen | 6.62 m | 3.96 m | 6.62 m x 3.96 m |
| Main Level | Dining Room | 5.41 m | 4.03 m | 5.41 m x 4.03 m |
| Main Level | Family Room | 4.14 m | 3.81 m | 4.14 m x 3.81 m |
| Main Level | Bathroom | 2.15 m | 1.62 m | 2.15 m x 1.62 m |
| Main Level | Mud Room | 2.15 m | 2.79 m | 2.15 m x 2.79 m |


































