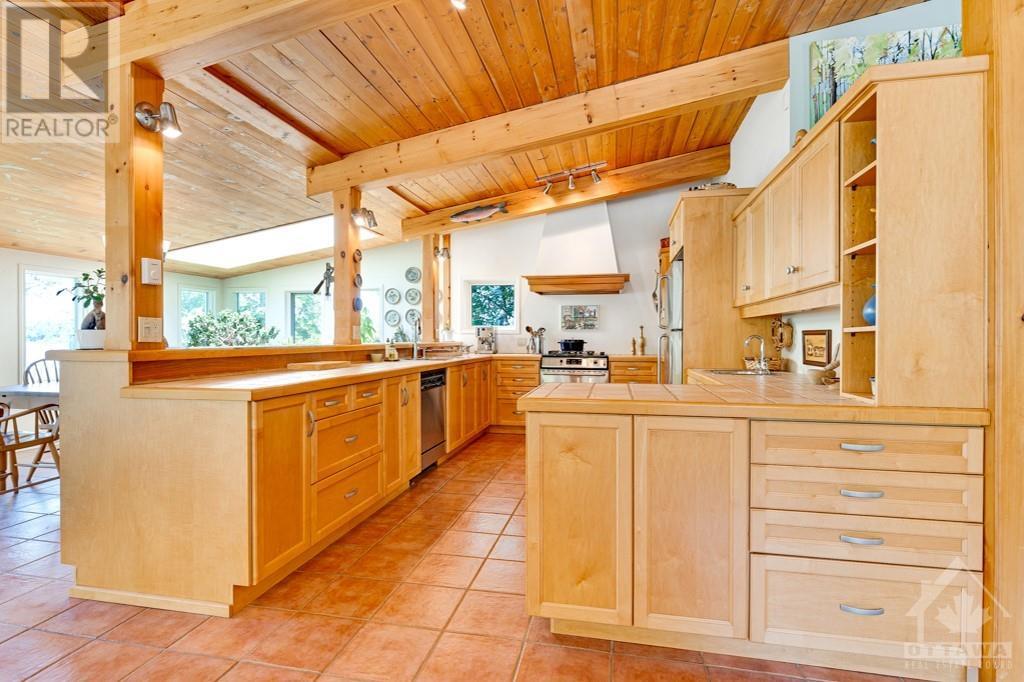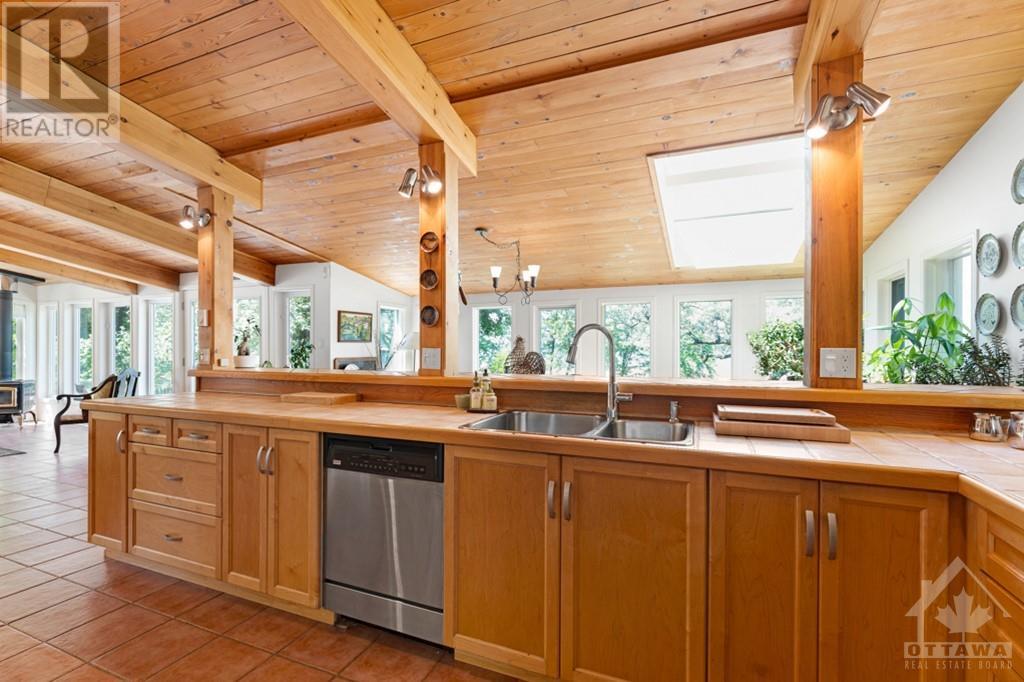150 Dewolfe Street Ottawa, Ontario K7S 3G7
$2,248,900
On the Ottawa River, tranquil green setting with gracefully inspiring home. Gardens and fruit trees adorn 1.7 acres that include your own beach and harbour inlet for your boat. Home has calming presence of natural light and soft textures. Adding character are wood beams and antiqued brick. Double glass-door entry to inviting foyer. Terracotta ceramic floors flow thru bright open spaces with magnificent river views. Great Room dramatic vaulted ceiling and wrap-about windows. Diningroom also walls of windows. Sunny familyroom with Jotul woodstove. Deslaurier kitchen is gourmet delight. Wine room. Main floor primary bedroom walk-in closet; 4-pc bathrm and laundry/mudroom. Upstairs bonus room, office, two bedrooms & bathroom. Heat pump 2017. Attached garage-workshop. Detached 4-car garage. Big 2-storey flex building. Storage boathouse with upper lounging deck. New 2022 septic. Walk to conservation area & pedestrian bridge to Quebec. Hi-speed. Cell service. 15 mins Arnprior. 30 mins Kanata. (id:37464)
Property Details
| MLS® Number | 1407361 |
| Property Type | Single Family |
| Neigbourhood | Ottawa River - Vydon Acres |
| Amenities Near By | Recreation Nearby |
| Communication Type | Internet Access |
| Community Features | School Bus |
| Features | Treed |
| Parking Space Total | 22 |
| Road Type | No Thru Road |
| Storage Type | Storage Shed |
| Structure | Patio(s) |
| View Type | River View |
| Water Front Type | Waterfront |
Building
| Bathroom Total | 2 |
| Bedrooms Above Ground | 3 |
| Bedrooms Total | 3 |
| Appliances | Refrigerator, Dryer, Freezer, Hood Fan, Microwave, Stove, Washer, Alarm System, Blinds |
| Basement Development | Not Applicable |
| Basement Features | Slab |
| Basement Type | Unknown (not Applicable) |
| Constructed Date | 1968 |
| Construction Style Attachment | Detached |
| Cooling Type | Heat Pump |
| Exterior Finish | Wood |
| Fixture | Ceiling Fans |
| Flooring Type | Hardwood, Ceramic |
| Heating Fuel | Electric, Wood |
| Heating Type | Heat Pump, Other |
| Stories Total | 2 |
| Type | House |
| Utility Water | Drilled Well |
Parking
| Attached Garage | |
| Detached Garage | |
| Interlocked | |
| Surfaced |
Land
| Acreage | Yes |
| Land Amenities | Recreation Nearby |
| Landscape Features | Landscaped |
| Sewer | Septic System |
| Size Depth | 370 Ft ,8 In |
| Size Frontage | 199 Ft ,9 In |
| Size Irregular | 1.74 |
| Size Total | 1.74 Ac |
| Size Total Text | 1.74 Ac |
| Zoning Description | Rr5[343r] |
Rooms
| Level | Type | Length | Width | Dimensions |
|---|---|---|---|---|
| Second Level | Family Room | 17'7" x 14'1" | ||
| Second Level | Office | 8'2" x 5'11" | ||
| Second Level | Bedroom | 16'2" x 11'9" | ||
| Second Level | Bedroom | 15'10" x 13'4" | ||
| Second Level | 4pc Bathroom | 7'11" x 5'7" | ||
| Main Level | Foyer | 9'6" x 8'0" | ||
| Main Level | Great Room | 18'7" x 13'1" | ||
| Main Level | Dining Room | 17'9" x 10'10" | ||
| Main Level | Kitchen | 15'1" x 11'10" | ||
| Main Level | Living Room | 14'1" x 13'2" | ||
| Main Level | Wine Cellar | 5'0" x 4'2" | ||
| Main Level | Primary Bedroom | 19'7" x 11'6" | ||
| Main Level | Other | 10'2" x 7'0" | ||
| Main Level | 3pc Bathroom | 8'6" x 6'6" | ||
| Main Level | Laundry Room | 8'8" x 7'10" | ||
| Main Level | Storage | 8'4" x 4'5" | ||
| Main Level | Mud Room | 10'4" x 4'4" |
https://www.realtor.ca/real-estate/27346945/150-dewolfe-street-ottawa-ottawa-river-vydon-acres


































