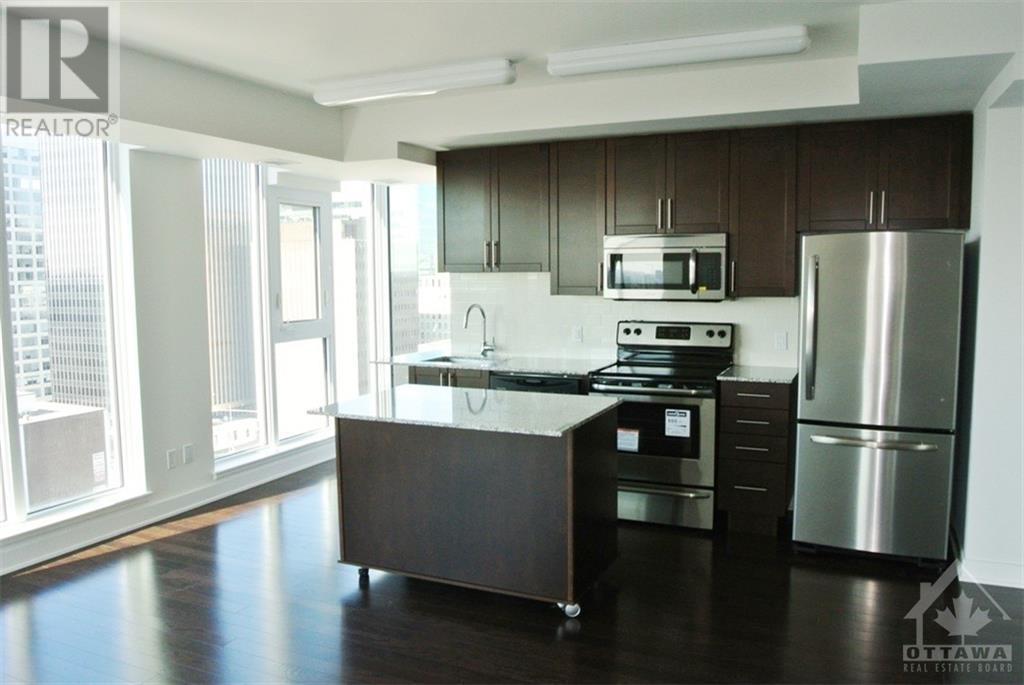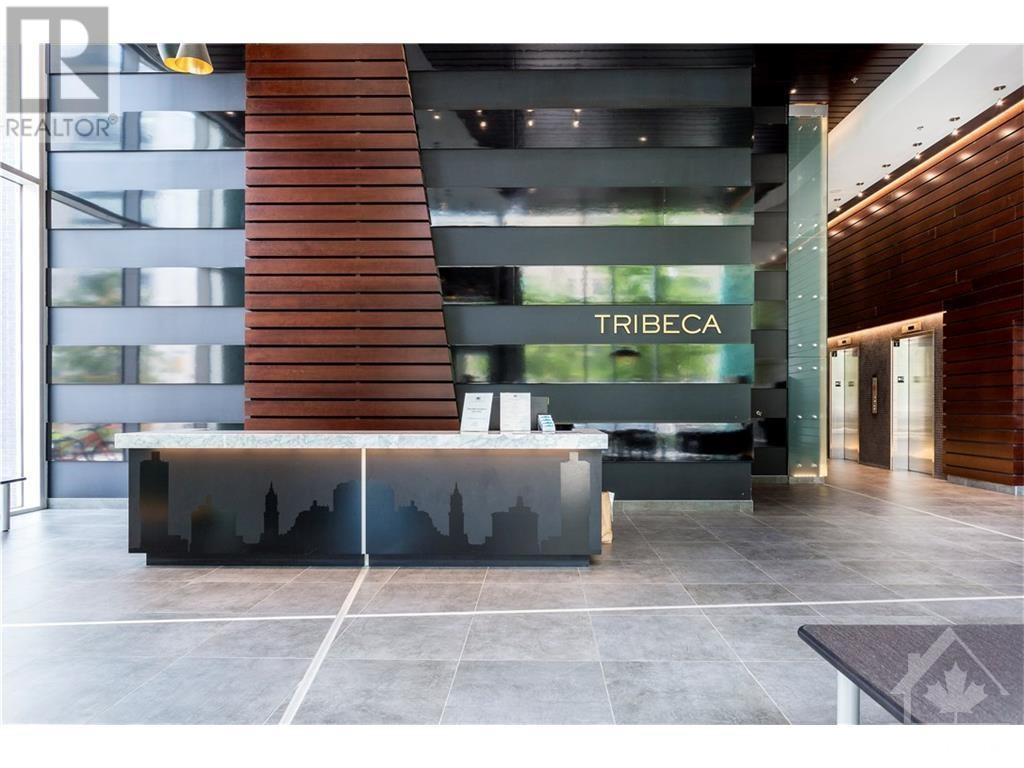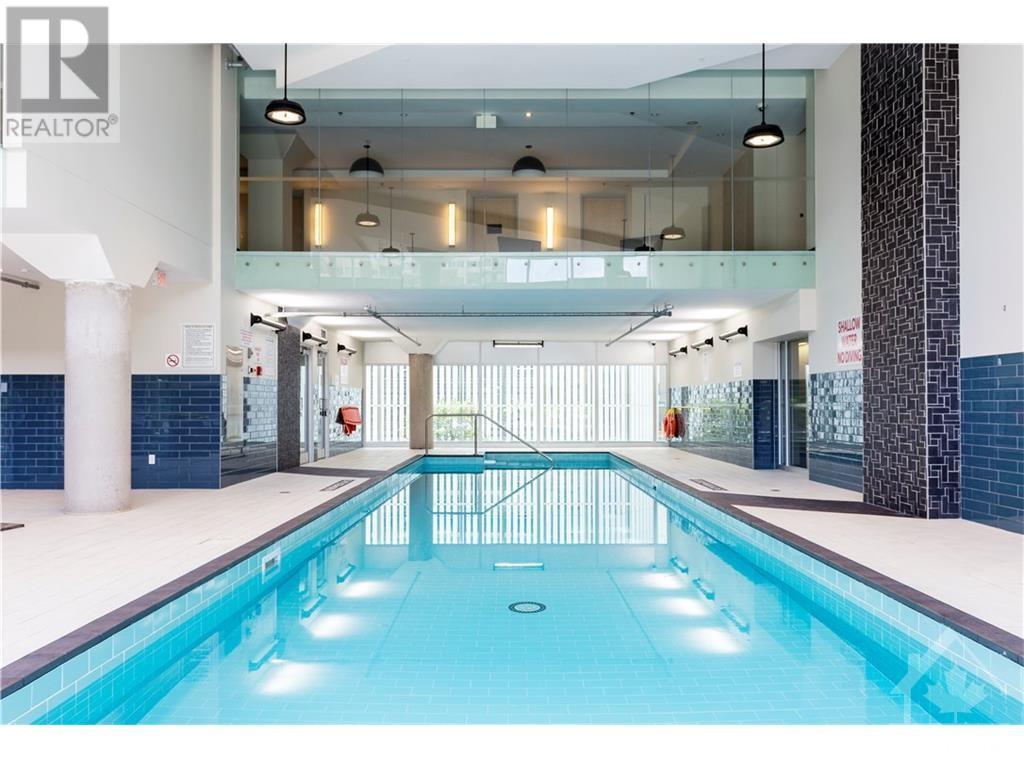1509 - 179 Metcalfe Street Ottawa Centre (4102 - Ottawa Centre), Ontario K2P 0W1
2 Bedroom
2 Bathroom
Indoor Pool, Indoor Pool
Central Air Conditioning
Forced Air
$625,000 Monthly
Flooring: Tile, Available Immediately. World Class Living in Heart Of Ottawa! Steps to Shops, Clubs, Restaurants, Parliament Hill, National Gallery, Byward Market & Rideau Canal. Modern 2 Bdrm Condo w/Gleaming Hardwood Floors, Ceramic Tile,6 Appliances, Granite Countertops. Master w/Full Ensuite. Large Windows & Private Balcony. Enjoy an Unprecedented Lifestyle @ The Tribeca Club-4500 SF Rec Ctr, 7000 SF Landscaped Terrace. Includes Storage Locker & Parking. First and Last month rent and credit check required. No pets please., Deposit: 3790, Flooring: Hardwood (id:37464)
Property Details
| MLS® Number | X10427510 |
| Property Type | Single Family |
| Neigbourhood | Centre Town / Tribeca I |
| Community Name | 4102 - Ottawa Centre |
| Amenities Near By | Public Transit |
| Community Features | Community Centre |
| Parking Space Total | 1 |
| Pool Type | Indoor Pool, Indoor Pool |
Building
| Bathroom Total | 2 |
| Bedrooms Above Ground | 2 |
| Bedrooms Total | 2 |
| Amenities | Party Room, Exercise Centre |
| Appliances | Dishwasher, Dryer, Hood Fan, Microwave, Refrigerator, Stove, Washer |
| Cooling Type | Central Air Conditioning |
| Exterior Finish | Concrete |
| Heating Fuel | Natural Gas |
| Heating Type | Forced Air |
| Type | Apartment |
| Utility Water | Municipal Water |
Parking
| Underground |
Land
| Acreage | No |
| Land Amenities | Public Transit |
| Zoning Description | Res |
Rooms
| Level | Type | Length | Width | Dimensions |
|---|---|---|---|---|
| Main Level | Primary Bedroom | 3.47 m | 3.27 m | 3.47 m x 3.27 m |
| Main Level | Bedroom | 2.87 m | 2.74 m | 2.87 m x 2.74 m |
| Main Level | Living Room | 5.91 m | 6.45 m | 5.91 m x 6.45 m |
| Main Level | Kitchen | 2.74 m | 1.21 m | 2.74 m x 1.21 m |
| Main Level | Laundry Room | Measurements not available | ||
| Main Level | Foyer | Measurements not available | ||
| Main Level | Bathroom | Measurements not available | ||
| Main Level | Bathroom | Measurements not available |






















