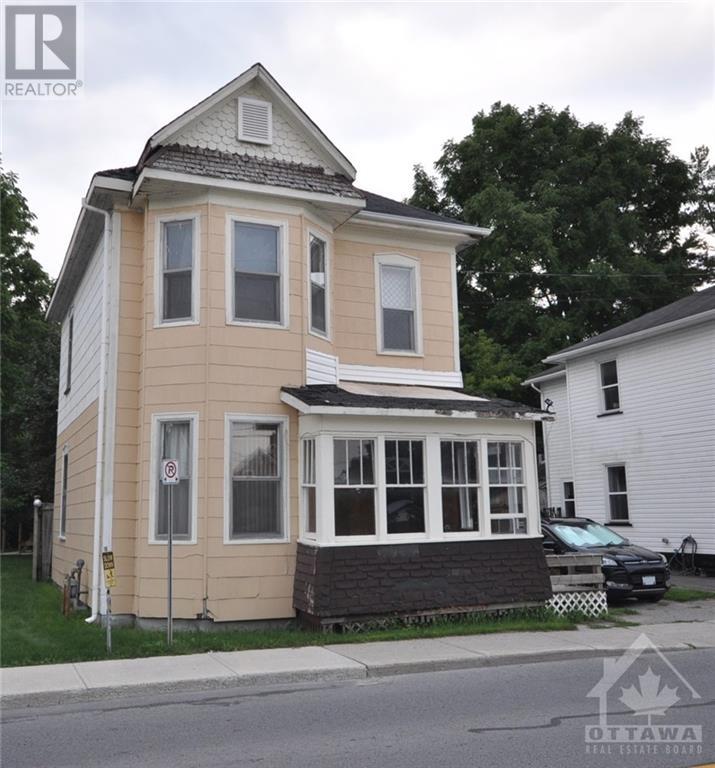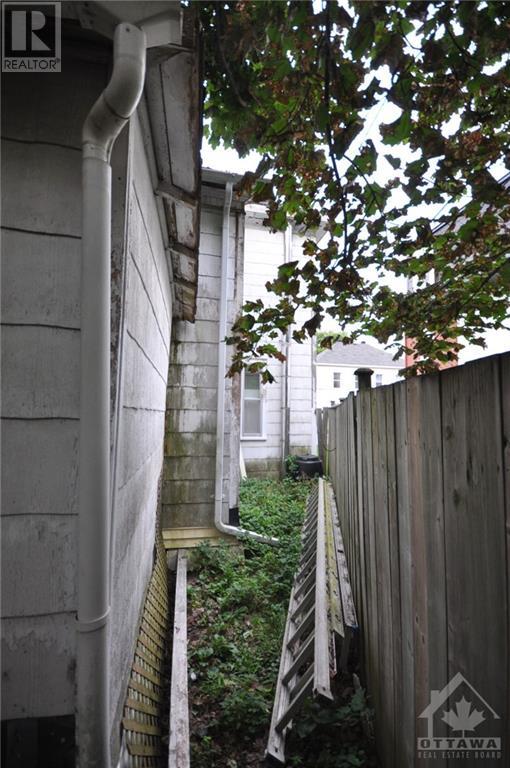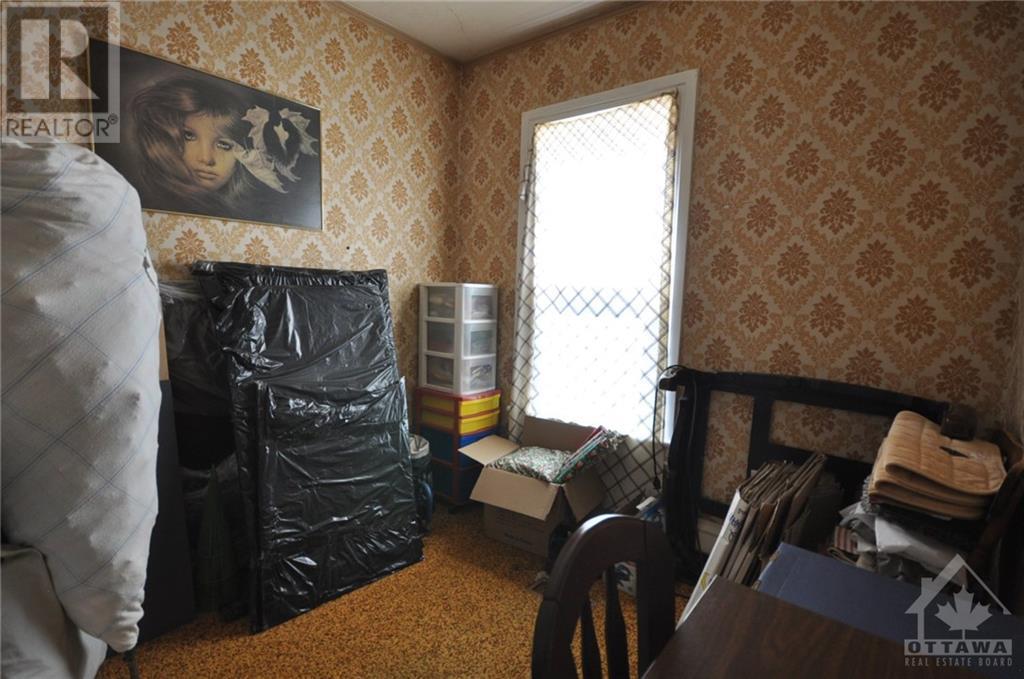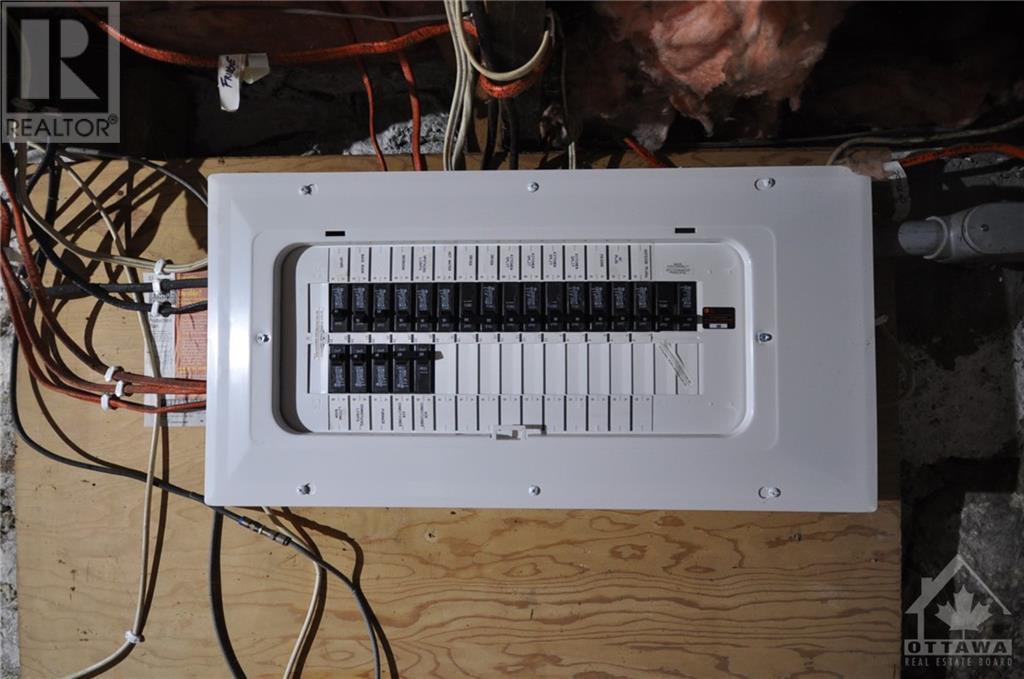155 Beckwith Street N Smiths Falls, Ontario K7A 2C7
3 Bedroom
2 Bathroom
Central Air Conditioning
Forced Air
$249,900
This loving three bedroom generational home is conveniently located with ease of access for your morning commutes. Enjoy entertaining family and friends in the patioed back yard with included garden shed. Featuring hardwood flooring in the large main floor living area, natural gas stove in the kitchen, three upstairs bedrooms with full bathroom, plus the convenience of half bath downstairs, this home is not to be overlooked. All in "as is" condition. Book your showing today! (id:37464)
Property Details
| MLS® Number | 1408636 |
| Property Type | Single Family |
| Neigbourhood | Smiths Falls |
| Parking Space Total | 2 |
Building
| Bathroom Total | 2 |
| Bedrooms Above Ground | 3 |
| Bedrooms Total | 3 |
| Appliances | Refrigerator, Dishwasher, Dryer, Stove, Washer |
| Basement Development | Unfinished |
| Basement Type | Cellar (unfinished) |
| Constructed Date | 1900 |
| Construction Style Attachment | Detached |
| Cooling Type | Central Air Conditioning |
| Exterior Finish | Siding |
| Flooring Type | Mixed Flooring, Hardwood |
| Foundation Type | Stone |
| Half Bath Total | 1 |
| Heating Fuel | Natural Gas |
| Heating Type | Forced Air |
| Stories Total | 2 |
| Type | House |
| Utility Water | Municipal Water |
Parking
| Surfaced |
Land
| Acreage | No |
| Fence Type | Fenced Yard |
| Sewer | Municipal Sewage System |
| Size Depth | 76 Ft ,11 In |
| Size Frontage | 42 Ft ,5 In |
| Size Irregular | 42.4 Ft X 76.9 Ft (irregular Lot) |
| Size Total Text | 42.4 Ft X 76.9 Ft (irregular Lot) |
| Zoning Description | R3 Residential |
Rooms
| Level | Type | Length | Width | Dimensions |
|---|---|---|---|---|
| Second Level | Primary Bedroom | 9'10" x 15'8" | ||
| Second Level | Bedroom | 8'4" x 8'7" | ||
| Second Level | Bedroom | 11'0" x 9'3" | ||
| Main Level | Kitchen | 11'3" x 10'10" | ||
| Main Level | Dining Room | 18'8" x 13'9" | ||
| Main Level | Living Room | 11'2" x 10'7" | ||
| Main Level | Foyer | 10'7" x 6'9" | ||
| Main Level | Enclosed Porch | 5'8" x 10'10" | ||
| Main Level | Mud Room | 12'11" x 9'6" |
https://www.realtor.ca/real-estate/27329714/155-beckwith-street-n-smiths-falls-smiths-falls


































