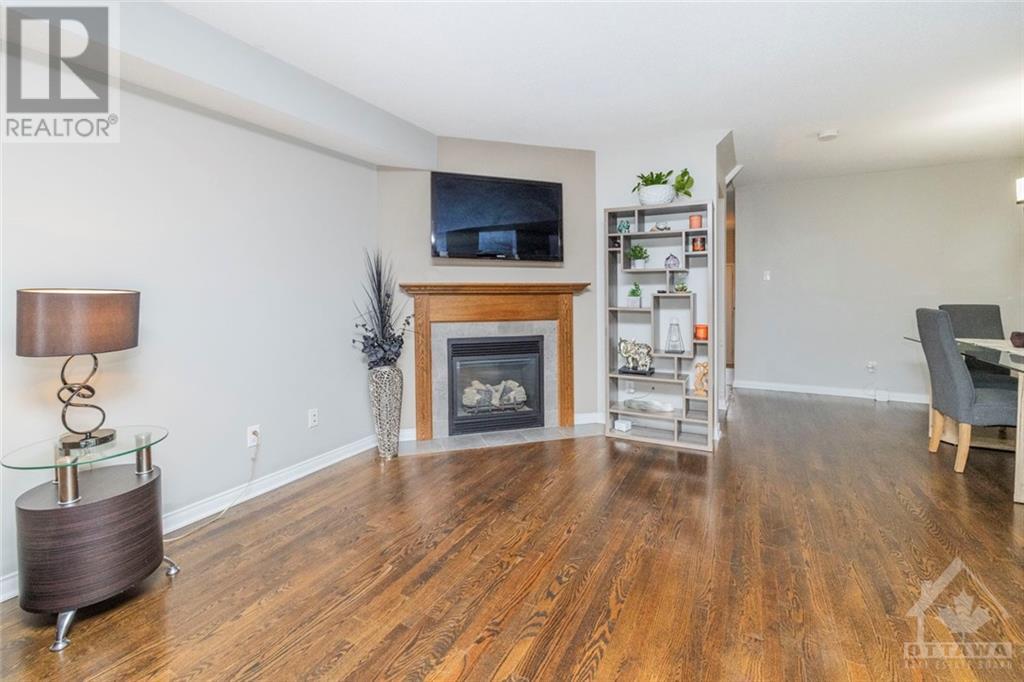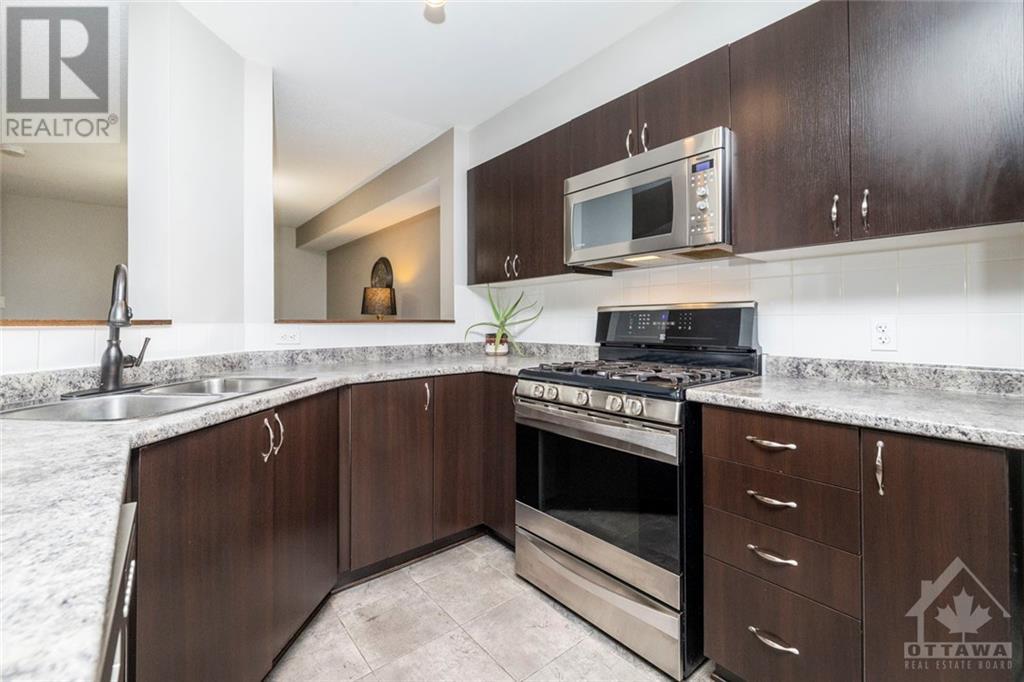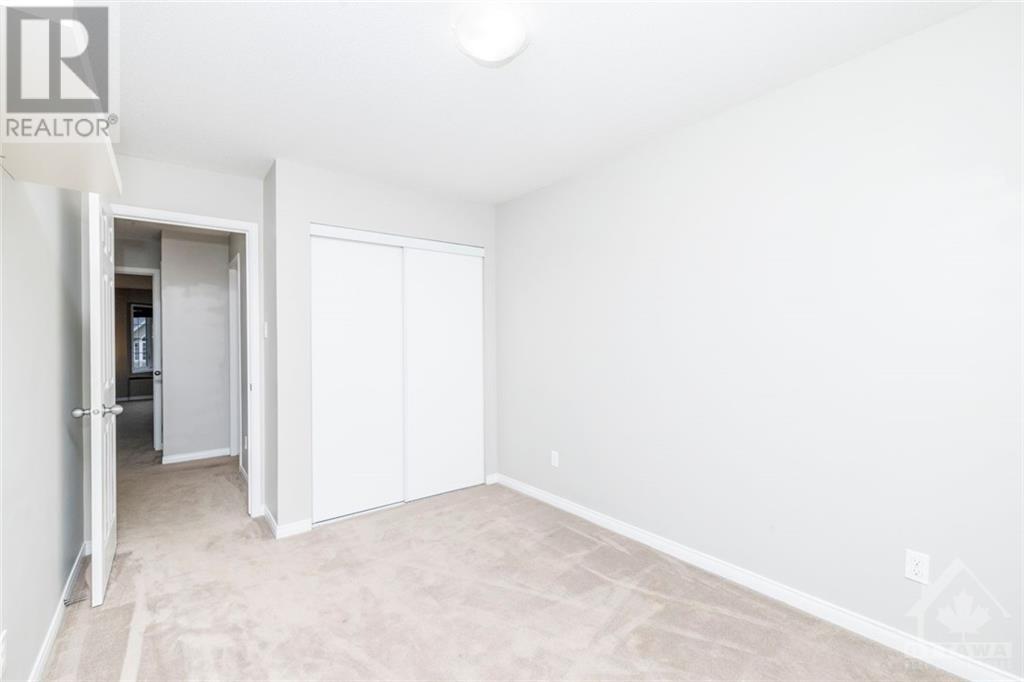155 Challenge Crescent Ottawa, Ontario K4A 0T9
$579,900
Flooring: Tile, This impeccably maintained and stylishly upgraded townhouse is nestled in the welcoming, family-friendly neighbourhood of Springridge. The bright and airy main floor boasts an open-concept living and dining area centred around a cozy natural gas fireplace. The modernized kitchen shines with stainless steel appliances, including a sleek gas range, as well as plenty of cabinets for storage. Upstairs, you’ll find a generously sized primary bedroom with a 4-piece ensuite, two additional bedrooms, and the convenience of two linen closets in the hallway. The finished basement offers a versatile den perfect for relaxation or work, ample storage, a built-in pantry, and a dedicated laundry area. Step outside to your private backyard oasis, complete with a 2-tier deck, a gas hookup for a BBQ, and an awning that provides shade and privacy during summer months. This chic and meticulously cared-for home is ready for you to enjoy—make it yours today!, Flooring: Hardwood, Flooring: Carpet Wall To Wall (id:37464)
Property Details
| MLS® Number | X10440111 |
| Property Type | Single Family |
| Neigbourhood | Springridge/East Village |
| Community Name | 1107 - Springridge/East Village |
| Amenities Near By | Public Transit, Park |
| Parking Space Total | 2 |
| Structure | Deck |
Building
| Bathroom Total | 3 |
| Bedrooms Above Ground | 3 |
| Bedrooms Total | 3 |
| Amenities | Fireplace(s) |
| Appliances | Dishwasher, Dryer, Microwave, Refrigerator, Stove, Washer |
| Basement Development | Finished |
| Basement Type | Full (finished) |
| Construction Style Attachment | Attached |
| Cooling Type | Central Air Conditioning |
| Exterior Finish | Brick |
| Fireplace Present | Yes |
| Fireplace Total | 1 |
| Foundation Type | Concrete |
| Heating Fuel | Natural Gas |
| Heating Type | Forced Air |
| Stories Total | 2 |
| Type | Row / Townhouse |
| Utility Water | Municipal Water |
Parking
| Attached Garage |
Land
| Acreage | No |
| Fence Type | Fenced Yard |
| Land Amenities | Public Transit, Park |
| Sewer | Sanitary Sewer |
| Size Depth | 93 Ft ,6 In |
| Size Frontage | 20 Ft |
| Size Irregular | 20.01 X 93.5 Ft ; 0 |
| Size Total Text | 20.01 X 93.5 Ft ; 0 |
| Zoning Description | Residential |
Rooms
| Level | Type | Length | Width | Dimensions |
|---|---|---|---|---|
| Second Level | Primary Bedroom | 6.17 m | 3.83 m | 6.17 m x 3.83 m |
| Second Level | Bathroom | Measurements not available | ||
| Second Level | Bedroom | 4.08 m | 2.89 m | 4.08 m x 2.89 m |
| Second Level | Bedroom | 3.58 m | 2.66 m | 3.58 m x 2.66 m |
| Second Level | Bathroom | Measurements not available | ||
| Basement | Recreational, Games Room | 6.29 m | 3.07 m | 6.29 m x 3.07 m |
| Main Level | Living Room | 6.5 m | 2.99 m | 6.5 m x 2.99 m |
| Main Level | Dining Room | 3.81 m | 3.35 m | 3.81 m x 3.35 m |
| Main Level | Kitchen | 4.69 m | 2.59 m | 4.69 m x 2.59 m |
| Main Level | Bathroom | Measurements not available |


































