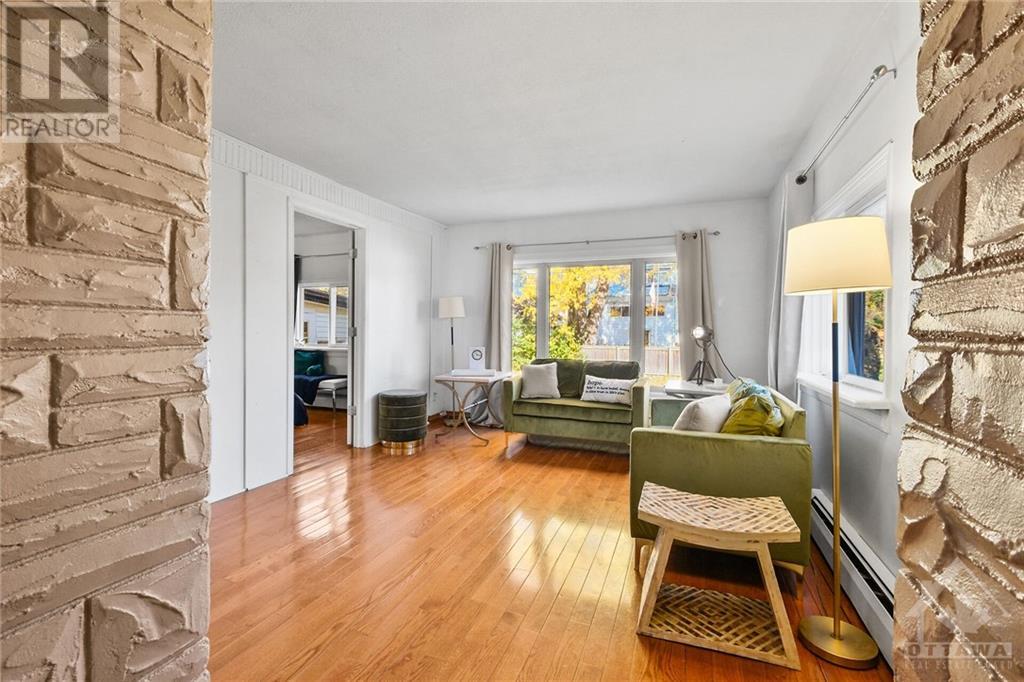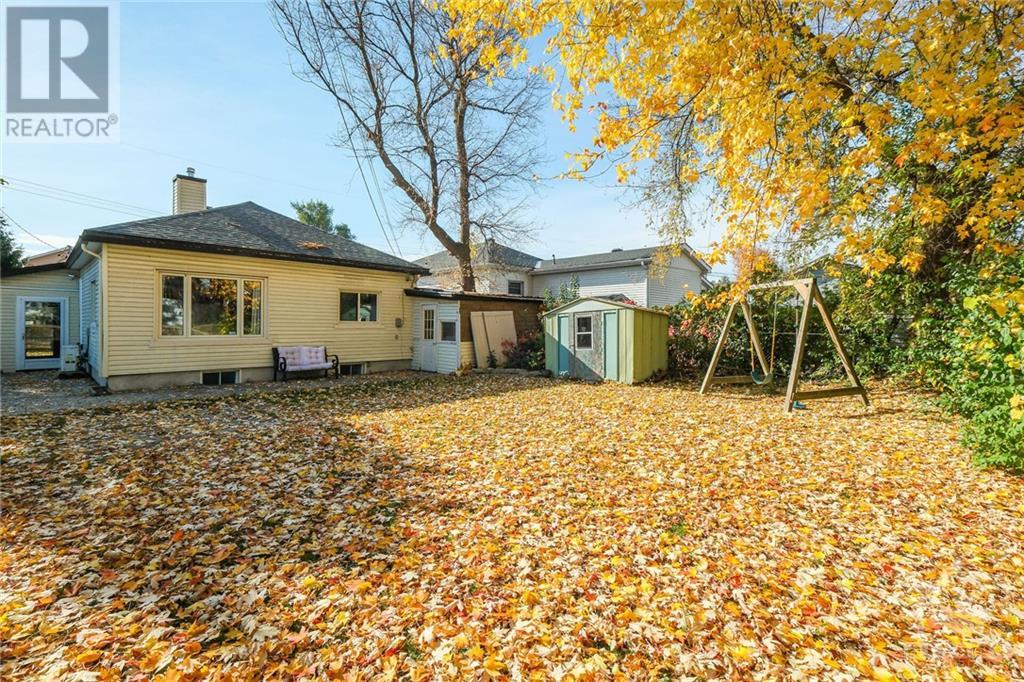155 Glynn Avenue Ottawa, Ontario K1K 1S5
$599,900
Charming Bungalow in Prime Location!Discover the perfect blend of comfort & potential in this ready-to-move-in family home, nestled on a quiet, family-friendly dead-end street.This charming 3-bedroom, 2-bathroom home features a bright living room with large windows & a finished basement that offers versatile space for a recreation room or home office.Many upgrades completed, including renovated bathrooms,fully replaced roof, & newer installed hardwood flooring (2015) on the main level.Beautifully landscaped yard complete with new interlock installed (2018)—perfect for outdoor gatherings. Situated just 5 minutes from Highway 417. Just a short walk away, the Ottawa River awaits, along with St. Laurent Shopping Center, which features a diverse selection of restaurants, grocery stores, and essential amenities—all conveniently accessible.Don't miss your chance to make this charming riverside bungalow your new home or rental investment in a vibrant community.48 hrs irrevocable on all offers. (id:37464)
Property Details
| MLS® Number | 1417752 |
| Property Type | Single Family |
| Neigbourhood | Overbrook/Castle Heights |
| Amenities Near By | Public Transit, Recreation Nearby, Shopping, Water Nearby |
| Parking Space Total | 4 |
| Storage Type | Storage Shed |
Building
| Bathroom Total | 2 |
| Bedrooms Above Ground | 3 |
| Bedrooms Total | 3 |
| Appliances | Refrigerator, Dishwasher, Dryer, Microwave Range Hood Combo, Stove, Washer |
| Architectural Style | Bungalow |
| Basement Development | Finished |
| Basement Features | Low |
| Basement Type | Unknown (finished) |
| Constructed Date | 1948 |
| Construction Style Attachment | Detached |
| Cooling Type | Heat Pump |
| Exterior Finish | Brick, Siding, Wood |
| Flooring Type | Wall-to-wall Carpet, Hardwood, Tile |
| Foundation Type | Poured Concrete |
| Heating Fuel | Natural Gas |
| Heating Type | Hot Water Radiator Heat |
| Stories Total | 1 |
| Type | House |
| Utility Water | Municipal Water |
Parking
| Attached Garage | |
| Surfaced |
Land
| Acreage | No |
| Land Amenities | Public Transit, Recreation Nearby, Shopping, Water Nearby |
| Sewer | Municipal Sewage System |
| Size Depth | 104 Ft |
| Size Frontage | 50 Ft |
| Size Irregular | 50 Ft X 104 Ft |
| Size Total Text | 50 Ft X 104 Ft |
| Zoning Description | R3m |
Rooms
| Level | Type | Length | Width | Dimensions |
|---|---|---|---|---|
| Lower Level | Recreation Room | 22'3" x 14'4" | ||
| Lower Level | Den | 15'7" x 9'11" | ||
| Lower Level | Office | 17'10" x 11'3" | ||
| Lower Level | 4pc Bathroom | Measurements not available | ||
| Lower Level | Laundry Room | 8'10" x 5'2" | ||
| Main Level | Foyer | Measurements not available | ||
| Main Level | Living Room | 14'7" x 11'8" | ||
| Main Level | Kitchen | 15'3" x 13'3" | ||
| Main Level | Eating Area | 11'2" x 9'7" | ||
| Main Level | 4pc Bathroom | 7'5" x 5'2" | ||
| Main Level | Primary Bedroom | 11'11" x 11'7" | ||
| Main Level | Bedroom | 13'1" x 9'4" | ||
| Main Level | Bedroom | 9'11" x 10'1" |
https://www.realtor.ca/real-estate/27599039/155-glynn-avenue-ottawa-overbrookcastle-heights


































