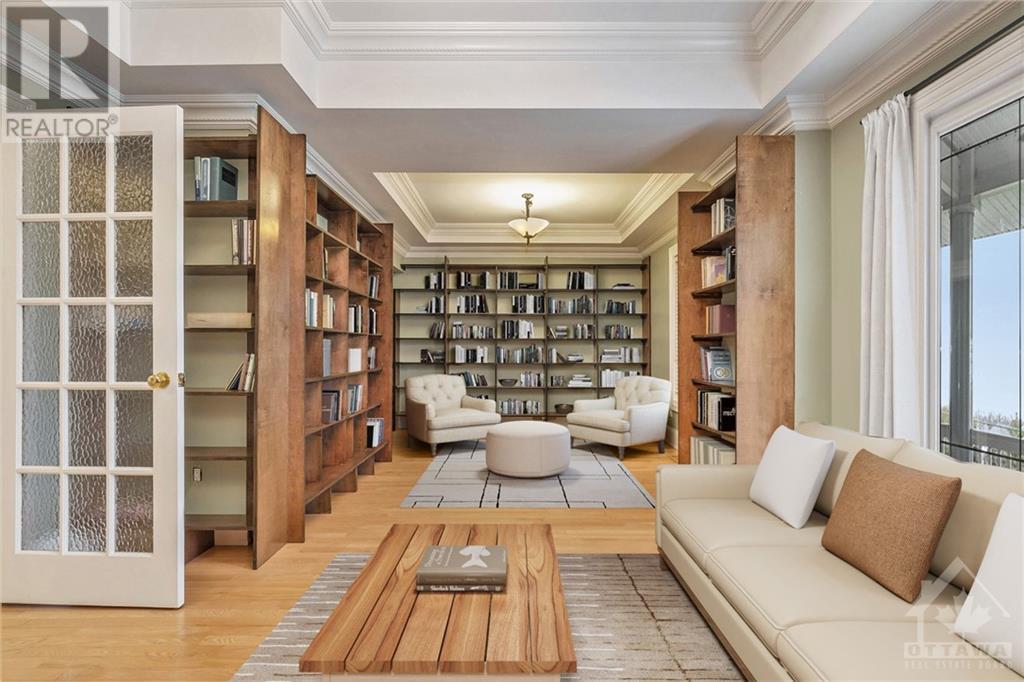1571 Sequoia Drive Orleans - Cumberland And Area (1115 - Cumberland Ridge), Ontario K4C 1C2
$1,999,000
Carefully curated with thoughtfulness, care & love, this 7-bed, 8-bath home has SO much space! 5 of the bedrooms have private ensuites making this the perfect multi-generational palatial palace! You will love the stunning 4 season sun room with vistas of the organic gardens, the multi-level decks including a gargantuan deck for dining al fresco & parties, a fully-finished basement with a private entrance & direct access to 2 powder rooms & kitchenette, an outdoor covered cooking area, a huge home office with an outside entrance for privacy & parking for over 30 cars! So much potential here! Let your mind dream. Multi-generational living, a holistic clinic, a wellness spa, a bed & breakfast, Air B&B, a private wedding venue, a catering company or a Montessori school. So much opportunity awaits you! Just imagine the possibilities. 24 hours notice for all showings., Flooring: Hardwood, Flooring: Ceramic, Flooring: Mixed (id:37464)
Property Details
| MLS® Number | X10442052 |
| Property Type | Single Family |
| Neigbourhood | Cumberland Ridge |
| Community Name | 1115 - Cumberland Ridge |
| Amenities Near By | Park |
| Parking Space Total | 30 |
Building
| Bathroom Total | 8 |
| Bedrooms Above Ground | 5 |
| Bedrooms Below Ground | 2 |
| Bedrooms Total | 7 |
| Appliances | Water Heater, Water Treatment, Cooktop, Dishwasher, Dryer, Freezer, Microwave, Oven, Refrigerator, Washer |
| Basement Development | Finished |
| Basement Type | Full (finished) |
| Construction Style Attachment | Detached |
| Cooling Type | Central Air Conditioning |
| Exterior Finish | Stone |
| Foundation Type | Concrete |
| Heating Fuel | Natural Gas |
| Heating Type | Forced Air |
| Stories Total | 2 |
| Type | House |
Land
| Acreage | No |
| Fence Type | Fenced Yard |
| Land Amenities | Park |
| Size Depth | 311 Ft ,3 In |
| Size Frontage | 241 Ft ,2 In |
| Size Irregular | 241.24 X 311.26 Ft ; 1 |
| Size Total Text | 241.24 X 311.26 Ft ; 1|1/2 - 1.99 Acres |
| Zoning Description | Residential |
Rooms
| Level | Type | Length | Width | Dimensions |
|---|---|---|---|---|
| Second Level | Primary Bedroom | 9.29 m | 5.15 m | 9.29 m x 5.15 m |
| Second Level | Other | 2.66 m | 3.78 m | 2.66 m x 3.78 m |
| Second Level | Bathroom | 3.75 m | 3.78 m | 3.75 m x 3.78 m |
| Second Level | Bedroom | 5.3 m | 3.91 m | 5.3 m x 3.91 m |
| Second Level | Bathroom | 2.69 m | 2.28 m | 2.69 m x 2.28 m |
| Second Level | Bedroom | 6.29 m | 3.81 m | 6.29 m x 3.81 m |
| Second Level | Bathroom | 2.36 m | 3.91 m | 2.36 m x 3.91 m |
| Second Level | Bedroom | 6.47 m | 4.39 m | 6.47 m x 4.39 m |
| Second Level | Bathroom | 2.87 m | 2.33 m | 2.87 m x 2.33 m |
| Lower Level | Other | 1.57 m | 2.71 m | 1.57 m x 2.71 m |
| Lower Level | Other | 3.14 m | 2.26 m | 3.14 m x 2.26 m |
| Lower Level | Other | 7.67 m | 5.99 m | 7.67 m x 5.99 m |
| Lower Level | Other | 3.12 m | 2.94 m | 3.12 m x 2.94 m |
| Lower Level | Utility Room | 2.92 m | 3.42 m | 2.92 m x 3.42 m |
| Lower Level | Recreational, Games Room | 11.12 m | 7.64 m | 11.12 m x 7.64 m |
| Main Level | Kitchen | 5.05 m | 4.06 m | 5.05 m x 4.06 m |
| Main Level | Office | 6.37 m | 5.79 m | 6.37 m x 5.79 m |
| Main Level | Laundry Room | 3.78 m | 3.6 m | 3.78 m x 3.6 m |
| Main Level | Bathroom | 2.05 m | 1.04 m | 2.05 m x 1.04 m |
| Main Level | Bathroom | 2.1 m | 1.04 m | 2.1 m x 1.04 m |
| Main Level | Foyer | 7.56 m | 4.85 m | 7.56 m x 4.85 m |
| Main Level | Library | 7.26 m | 3.78 m | 7.26 m x 3.78 m |
| Main Level | Other | 2.66 m | 1.39 m | 2.66 m x 1.39 m |
| Main Level | Bathroom | 2.66 m | 3.65 m | 2.66 m x 3.65 m |
| Main Level | Bedroom | 4.49 m | 4.01 m | 4.49 m x 4.01 m |
| Main Level | Other | 2.43 m | 3.04 m | 2.43 m x 3.04 m |
| Main Level | Living Room | 5.66 m | 4.06 m | 5.66 m x 4.06 m |
| Main Level | Dining Room | 5.3 m | 3.98 m | 5.3 m x 3.98 m |
| Main Level | Sunroom | 12.82 m | 5.56 m | 12.82 m x 5.56 m |































