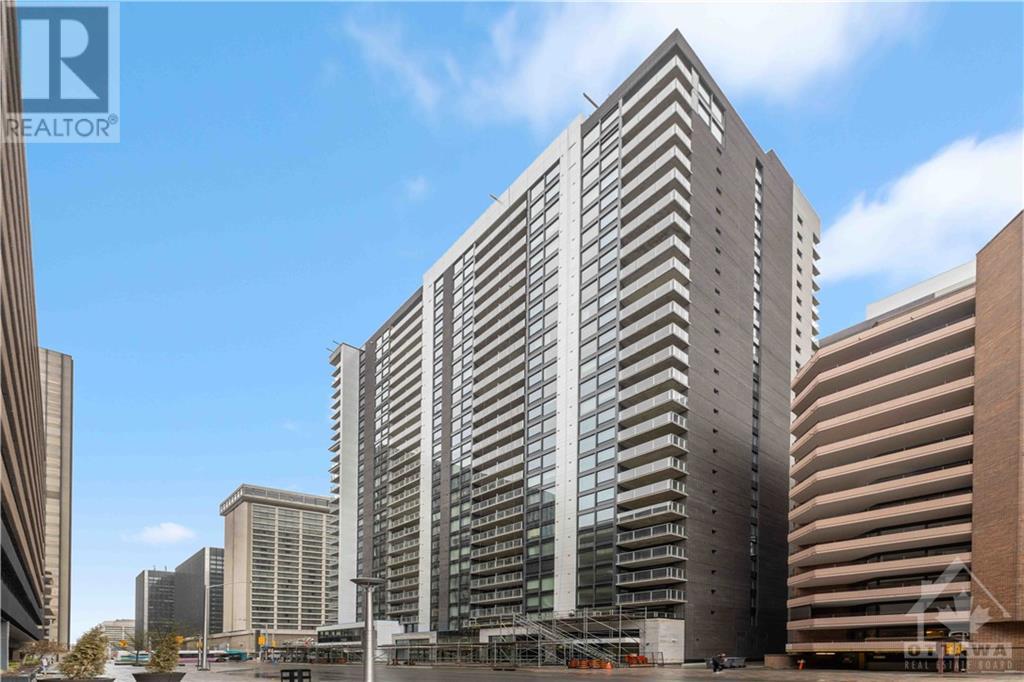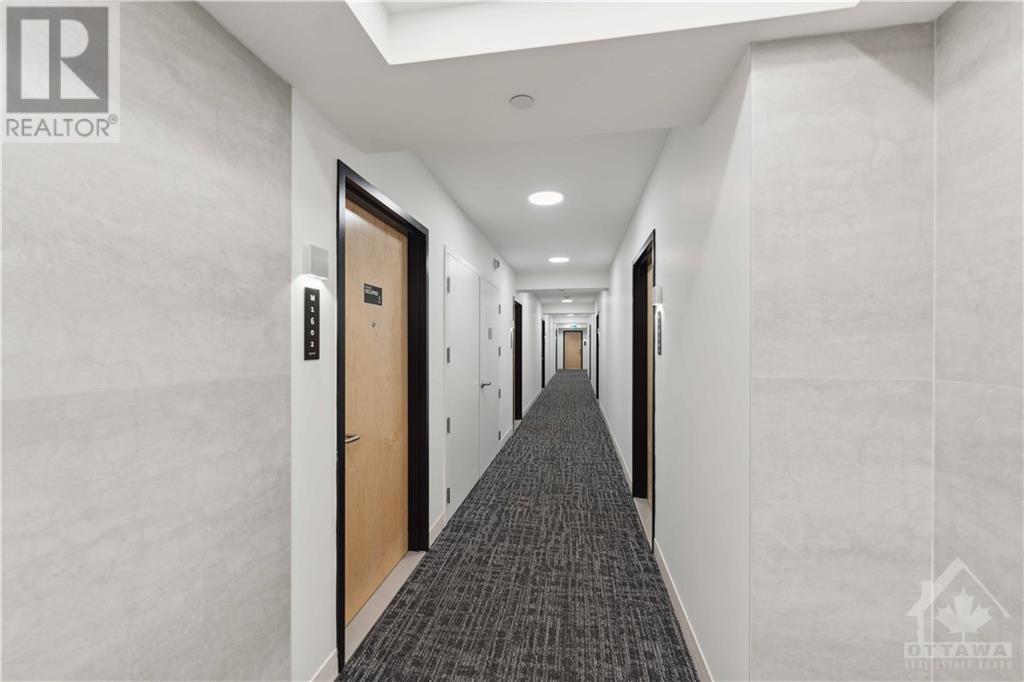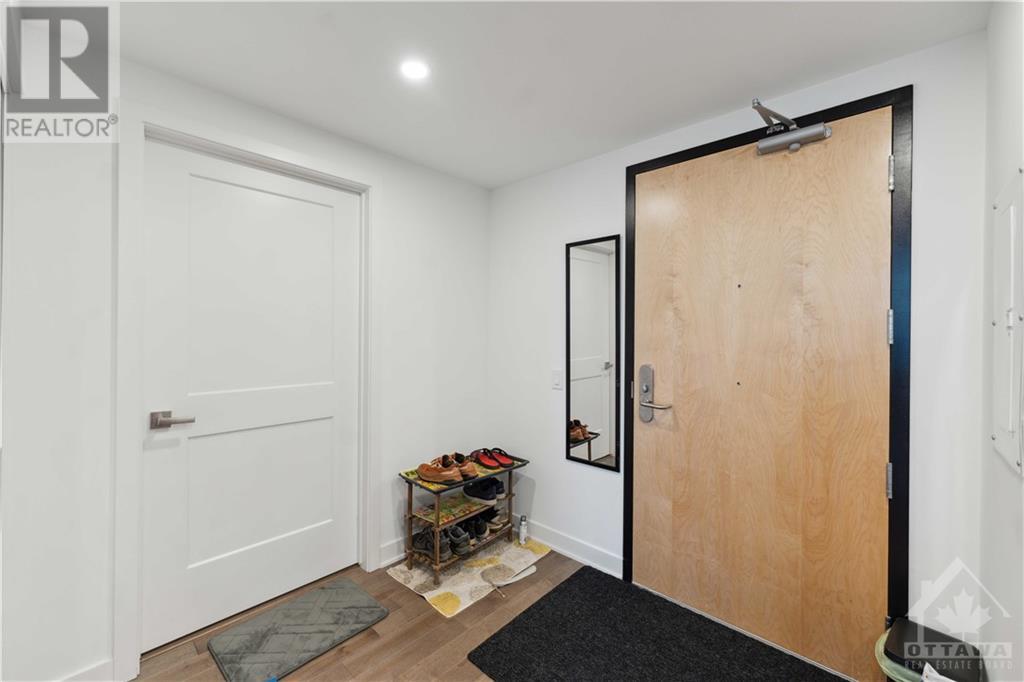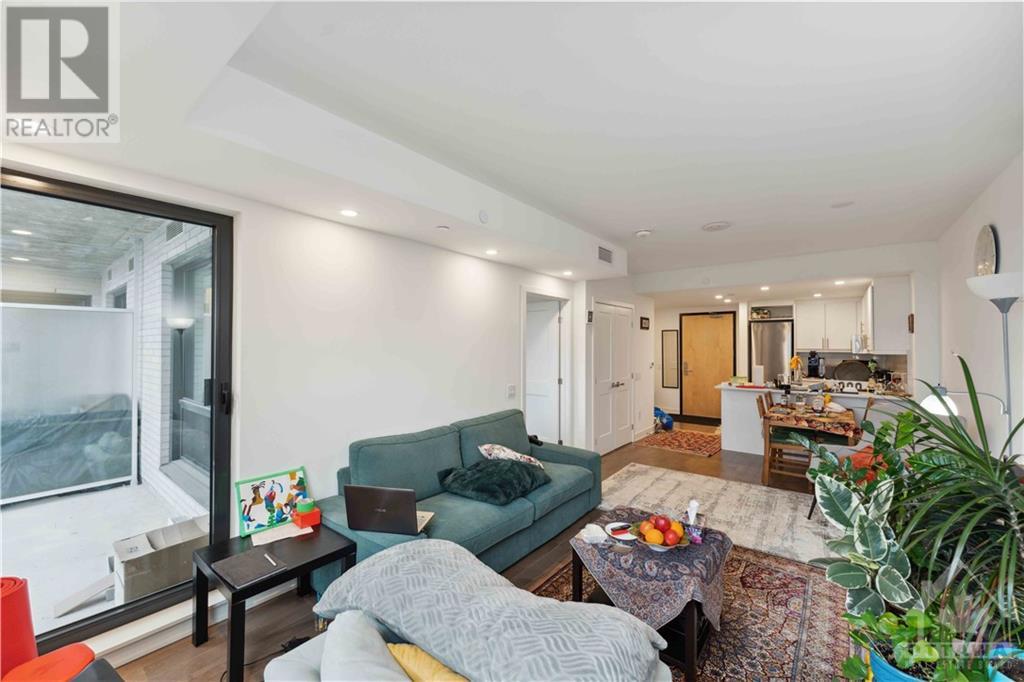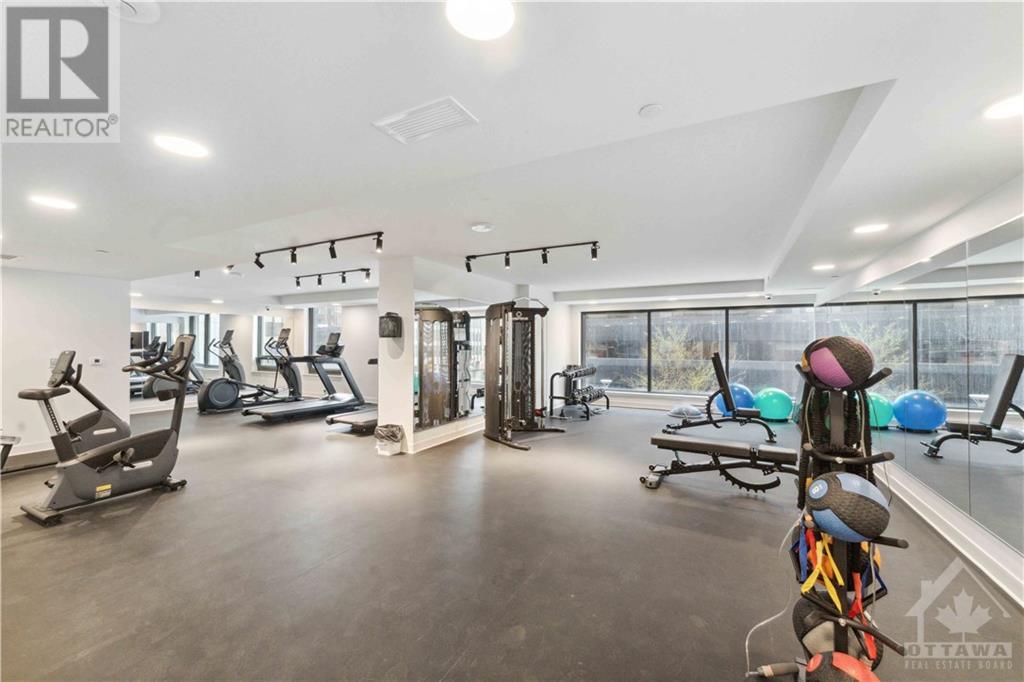1604 - 340 Queen Street Ottawa Centre (4101 - Ottawa Centre), Ontario K1R 0G1
$539,900Maintenance, Insurance
$504.52 Monthly
Maintenance, Insurance
$504.52 MonthlyFlooring: Tile, Flooring: Hardwood, Welcome to the Newley-Built Claridge Moon building in the heart of Downtown Ottawa. This rare modern open concept unit features a 1 bedroom, 1 bathroom unit with a designated underground parking and locker. The unit is located in the 16th floor with a balcony view overlooking Parliament and Gatineau hills. The unit features hardwood, ceramic tiles in bathrooms with quartz kitchen countertops. Smooth ceiling throughout and stainless steel appliances. Spacious bedroom and bathroom. Building amenities include a gym, boardroom, party lounge, indoor pool, rooftop terrace, theatre room along with a 24hr concierge + security for your comfort. The building is close to the new LRT Lyon Station, restaurants, shopping. 24hr notice required for all showings & 24hr Irrevocable on all offers. (id:37464)
Property Details
| MLS® Number | X10707930 |
| Property Type | Single Family |
| Neigbourhood | Centretown |
| Community Name | 4101 - Ottawa Centre |
| Amenities Near By | Public Transit, Park |
| Community Features | Pet Restrictions, Community Centre |
| Parking Space Total | 1 |
| Pool Type | Indoor Pool, Indoor Pool |
Building
| Bathroom Total | 1 |
| Bedrooms Above Ground | 1 |
| Bedrooms Total | 1 |
| Amenities | Party Room, Security/concierge, Visitor Parking, Exercise Centre |
| Appliances | Cooktop, Dishwasher, Dryer, Hood Fan, Microwave, Oven, Refrigerator, Washer |
| Cooling Type | Central Air Conditioning |
| Exterior Finish | Brick |
| Foundation Type | Concrete |
| Heating Fuel | Natural Gas |
| Heating Type | Forced Air |
| Type | Apartment |
| Utility Water | Municipal Water |
Parking
| Underground |
Land
| Acreage | No |
| Land Amenities | Public Transit, Park |
| Zoning Description | Residential |
Rooms
| Level | Type | Length | Width | Dimensions |
|---|---|---|---|---|
| Main Level | Living Room | 3.45 m | 6.42 m | 3.45 m x 6.42 m |
| Main Level | Kitchen | 2.08 m | 2.89 m | 2.08 m x 2.89 m |
| Main Level | Foyer | 2.13 m | 2.05 m | 2.13 m x 2.05 m |
| Main Level | Bathroom | 2 m | 3.14 m | 2 m x 3.14 m |
| Main Level | Bedroom | 2.97 m | 3.65 m | 2.97 m x 3.65 m |


