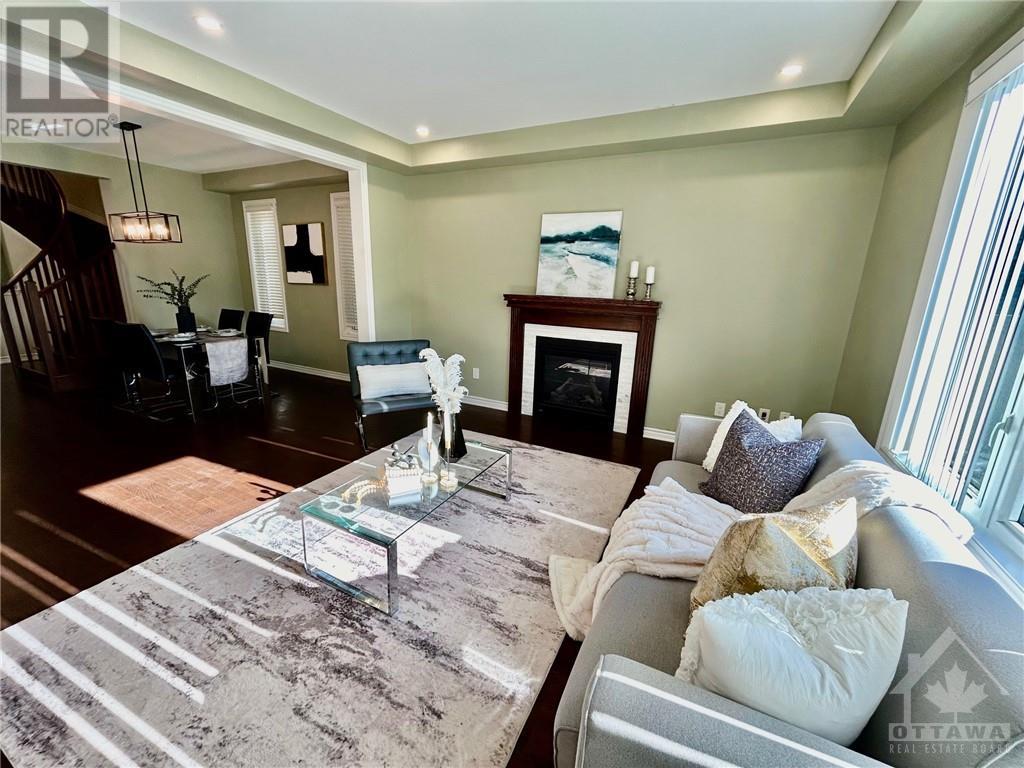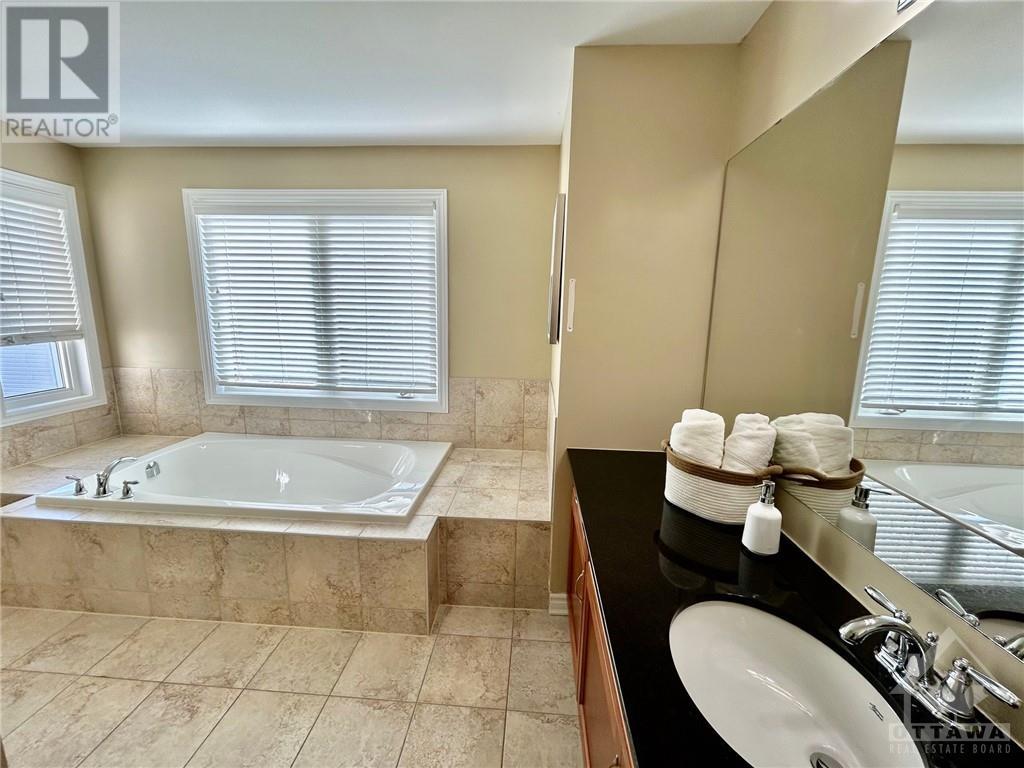167 Santolina Street Stittsville, Ontario K2S 0W9
$938,000
Open House 2-4pm Oct 20. Beautiful 4 bedrooms 3.5 baths house with in a great neighborhood. Spacious foyer welcomes you into the lovely home, open concept layout, 9 ft ceilings, rich color hardwood flooring, large main floor den, spacious dining in kitchen with tons of cabinets and central island and granite countertops. Mudroom has a bench + cabinet, 2 walk-in closet on main floor. A patio door off the breakfast area leading to the fully fenced backyard with a deck. Hardwood spiral staircase leading to the second floor, WALK-IN-CLOSETS in ALL 4 BEDROOMS , huge master bedroom with big walk-in closet and large 5pc ensuit, the second bedroom has it's own ensuit as well, a Jack & Jill bathroom for other 2 good size bedrooms. Huge 2nd floor laundry. Unspoiled basement with rough-in for future bathroom provides a blank canvas to add your personal touches. Walking distance to parks, Canadian Tire Centre, supermarkets and Tanger Outlets. (id:37464)
Property Details
| MLS® Number | 1416776 |
| Property Type | Single Family |
| Neigbourhood | Stittsville(North) |
| Amenities Near By | Public Transit, Recreation Nearby, Shopping |
| Community Features | Family Oriented |
| Features | Flat Site |
| Parking Space Total | 4 |
| Structure | Deck |
Building
| Bathroom Total | 4 |
| Bedrooms Above Ground | 4 |
| Bedrooms Total | 4 |
| Appliances | Refrigerator, Dishwasher, Dryer, Hood Fan, Stove, Washer |
| Basement Development | Unfinished |
| Basement Type | Full (unfinished) |
| Constructed Date | 2016 |
| Construction Style Attachment | Detached |
| Cooling Type | Central Air Conditioning |
| Exterior Finish | Brick, Siding |
| Fireplace Present | Yes |
| Fireplace Total | 1 |
| Flooring Type | Wall-to-wall Carpet, Hardwood, Tile |
| Foundation Type | Poured Concrete |
| Half Bath Total | 1 |
| Heating Fuel | Natural Gas |
| Heating Type | Forced Air |
| Stories Total | 2 |
| Type | House |
| Utility Water | Municipal Water |
Parking
| Attached Garage |
Land
| Acreage | No |
| Fence Type | Fenced Yard |
| Land Amenities | Public Transit, Recreation Nearby, Shopping |
| Sewer | Municipal Sewage System |
| Size Depth | 86 Ft ,4 In |
| Size Frontage | 36 Ft |
| Size Irregular | 35.96 Ft X 86.36 Ft |
| Size Total Text | 35.96 Ft X 86.36 Ft |
| Zoning Description | Residential |
Rooms
| Level | Type | Length | Width | Dimensions |
|---|---|---|---|---|
| Second Level | Primary Bedroom | 15'11" x 13'8" | ||
| Second Level | 5pc Ensuite Bath | 12'3" x 10'9" | ||
| Second Level | Other | 12'3" x 5'11" | ||
| Second Level | Bedroom | 12'1" x 10'2" | ||
| Second Level | 3pc Ensuite Bath | Measurements not available | ||
| Second Level | Bedroom | 14'3" x 11'1" | ||
| Second Level | Bedroom | 14'4" x 10'10" | ||
| Second Level | 4pc Bathroom | Measurements not available | ||
| Second Level | Laundry Room | 10'10" x 8'0" | ||
| Basement | Storage | Measurements not available | ||
| Main Level | Foyer | 10'0" x 5'11" | ||
| Main Level | Living Room/fireplace | 15'10" x 13'10" | ||
| Main Level | Dining Room | 15'11" x 10'5" | ||
| Main Level | Den | 10'5" x 10'3" | ||
| Main Level | Kitchen | 17'1" x 12'3" | ||
| Main Level | Mud Room | 8'7" x 4'10" | ||
| Main Level | Partial Bathroom | Measurements not available |
https://www.realtor.ca/real-estate/27548524/167-santolina-street-stittsville-stittsvillenorth


































