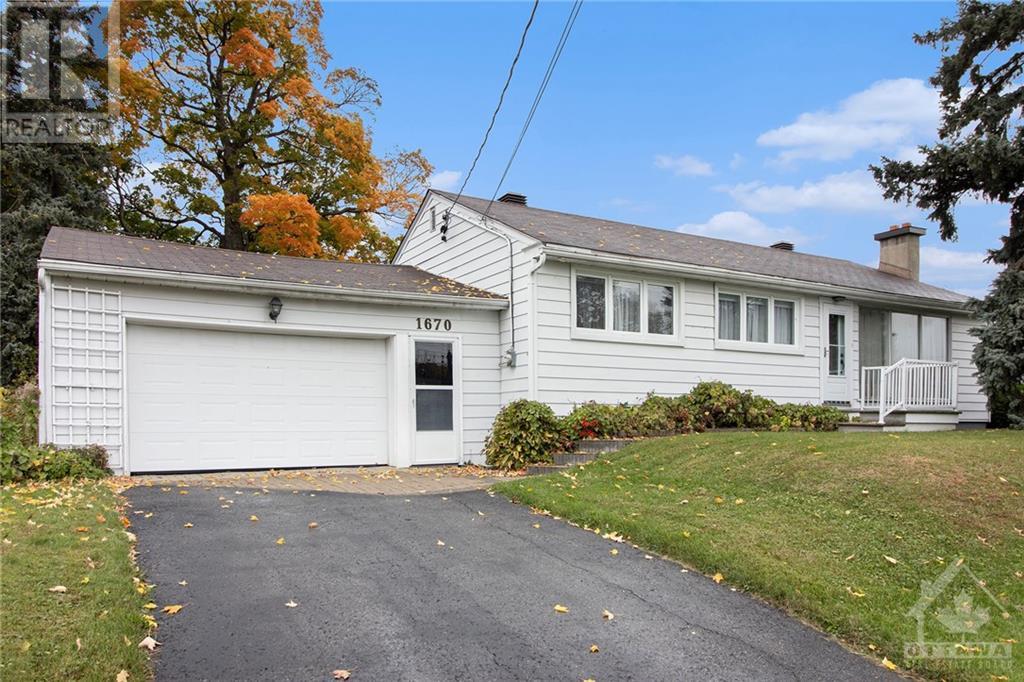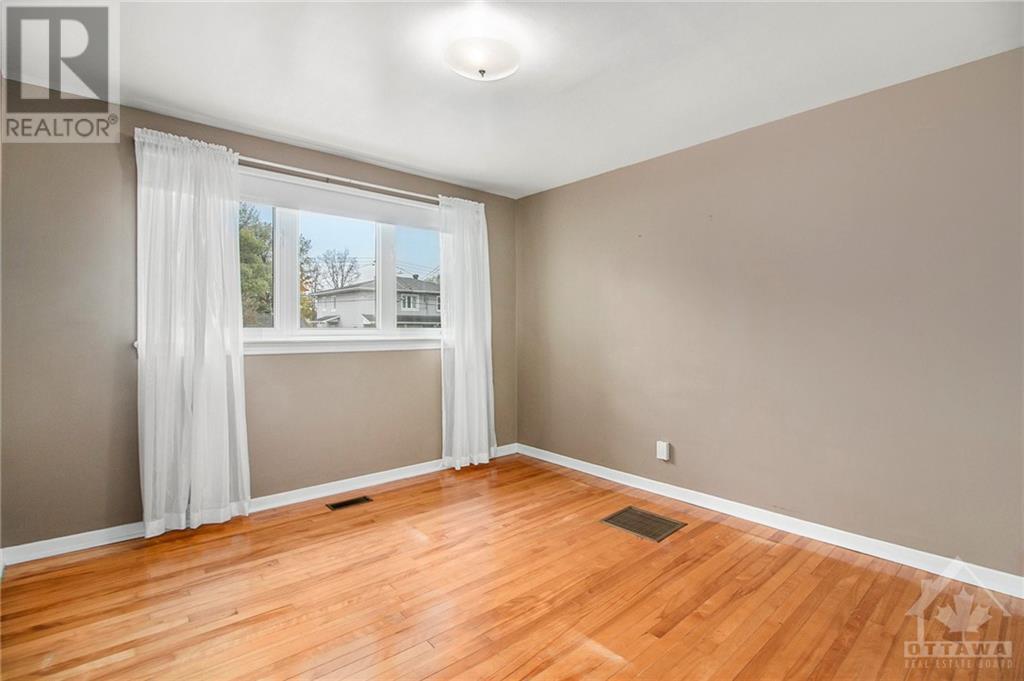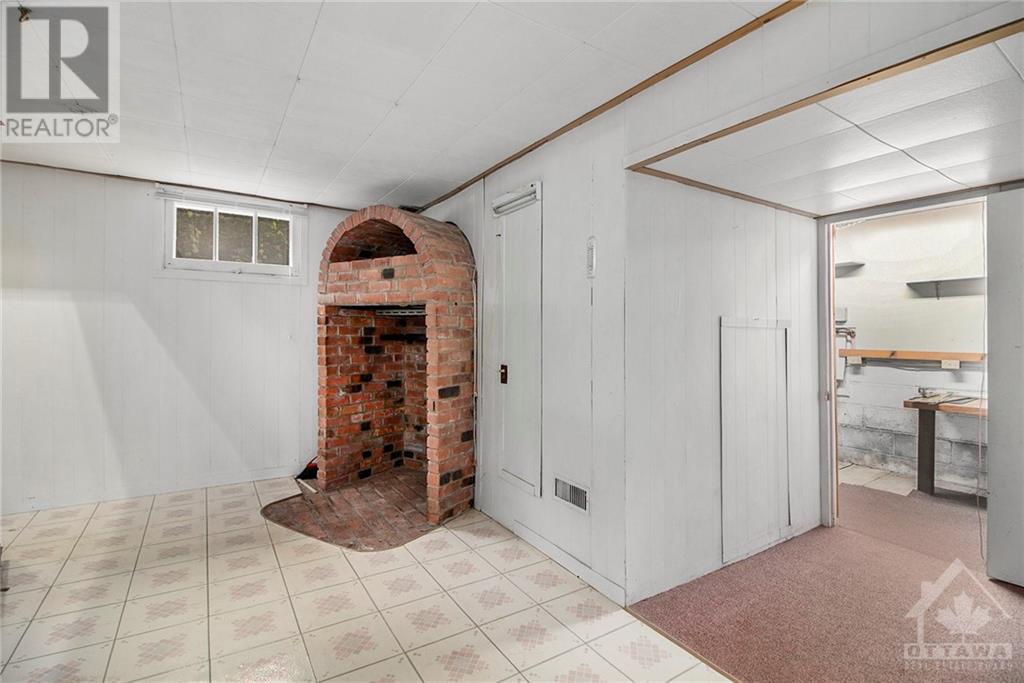3 Bedroom
2 Bathroom
Bungalow
Fireplace
Central Air Conditioning
Forced Air
$489,900
Welcome to 1670 St Laurent, a charming bungalow nestled in the heart of the thriving town of Rockland. Just steps away from schools and all of Rockland's conveniences, this home offers easy access to everything you need. Upon entering, you'll be greeted by a bright, open-concept living, dining, and kitchen area that flows effortlessly into 3 bedrooms and main floor bathroom. The main level also boasts a cozy sunroom with direct access to an oversized deck, perfect for enjoying the serene, private backyard. The partially finished bsmt provides a rec room, 2nd full bathroom, laundry area, and plenty of storage space. Situated on a spacious 74' x 99' lot, this property offers privacy with mature trees and the peaceful sounds of nature. Within walking distance, you'll find top-rated schools, sports complexes, scenic trails, grocery stores, a vibrant local business community, green spaces, the Ottawa River, a sought-after golf course, local events, and more. 24h irrevocable on offers (id:37464)
Property Details
|
MLS® Number
|
1420535 |
|
Property Type
|
Single Family |
|
Neigbourhood
|
Rockland |
|
Parking Space Total
|
6 |
Building
|
Bathroom Total
|
2 |
|
Bedrooms Above Ground
|
3 |
|
Bedrooms Total
|
3 |
|
Appliances
|
Refrigerator, Dishwasher, Dryer, Stove, Washer |
|
Architectural Style
|
Bungalow |
|
Basement Development
|
Partially Finished |
|
Basement Type
|
Full (partially Finished) |
|
Constructed Date
|
1955 |
|
Construction Style Attachment
|
Detached |
|
Cooling Type
|
Central Air Conditioning |
|
Exterior Finish
|
Aluminum Siding |
|
Fireplace Present
|
Yes |
|
Fireplace Total
|
1 |
|
Flooring Type
|
Wall-to-wall Carpet, Hardwood, Ceramic |
|
Foundation Type
|
Block |
|
Heating Fuel
|
Natural Gas |
|
Heating Type
|
Forced Air |
|
Stories Total
|
1 |
|
Type
|
House |
|
Utility Water
|
Municipal Water |
Parking
Land
|
Acreage
|
No |
|
Sewer
|
Municipal Sewage System |
|
Size Depth
|
99 Ft ,8 In |
|
Size Frontage
|
74 Ft ,11 In |
|
Size Irregular
|
74.93 Ft X 99.68 Ft |
|
Size Total Text
|
74.93 Ft X 99.68 Ft |
|
Zoning Description
|
Residential |
Rooms
| Level |
Type |
Length |
Width |
Dimensions |
|
Basement |
Recreation Room |
|
|
26'0" x 12'0" |
|
Basement |
3pc Bathroom |
|
|
8'4" x 11'1" |
|
Main Level |
Living Room |
|
|
20'9" x 11'9" |
|
Main Level |
Dining Room |
|
|
14'5" x 8'6" |
|
Main Level |
Kitchen |
|
|
9'10" x 12'0" |
|
Main Level |
Bedroom |
|
|
8'10" x 11'5" |
|
Main Level |
Bedroom |
|
|
11'0" x 9'5" |
|
Main Level |
3pc Bathroom |
|
|
5'5" x 8'5" |
|
Main Level |
Primary Bedroom |
|
|
11'2" x 11'5" |
|
Main Level |
Family Room |
|
|
12'9" x 16'0" |
https://www.realtor.ca/real-estate/27657905/1670-saint-laurent-street-rockland-rockland


































