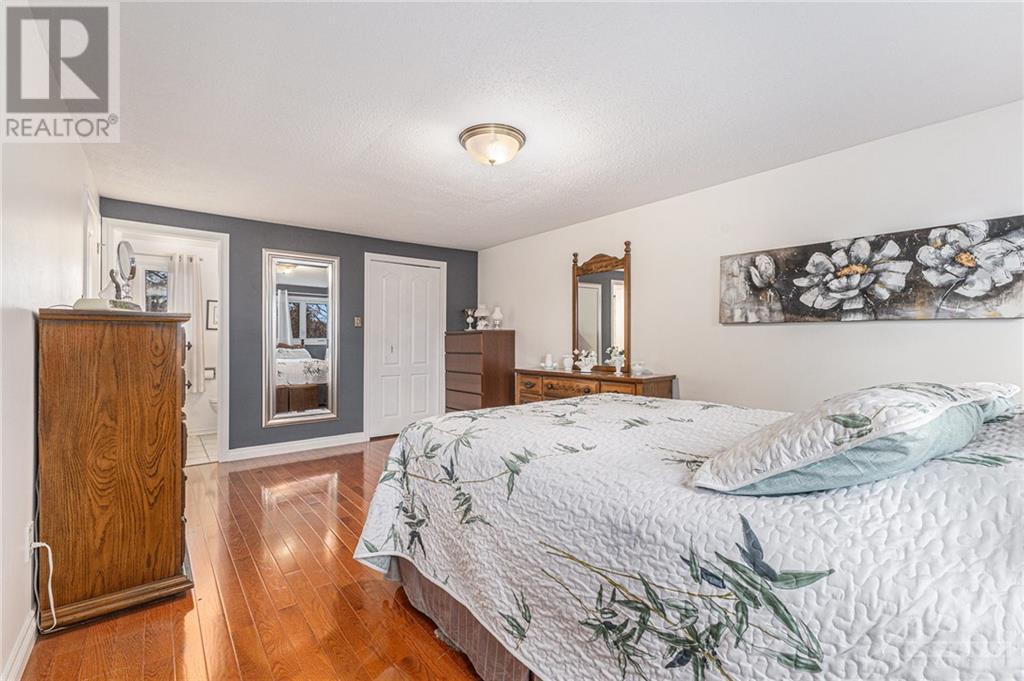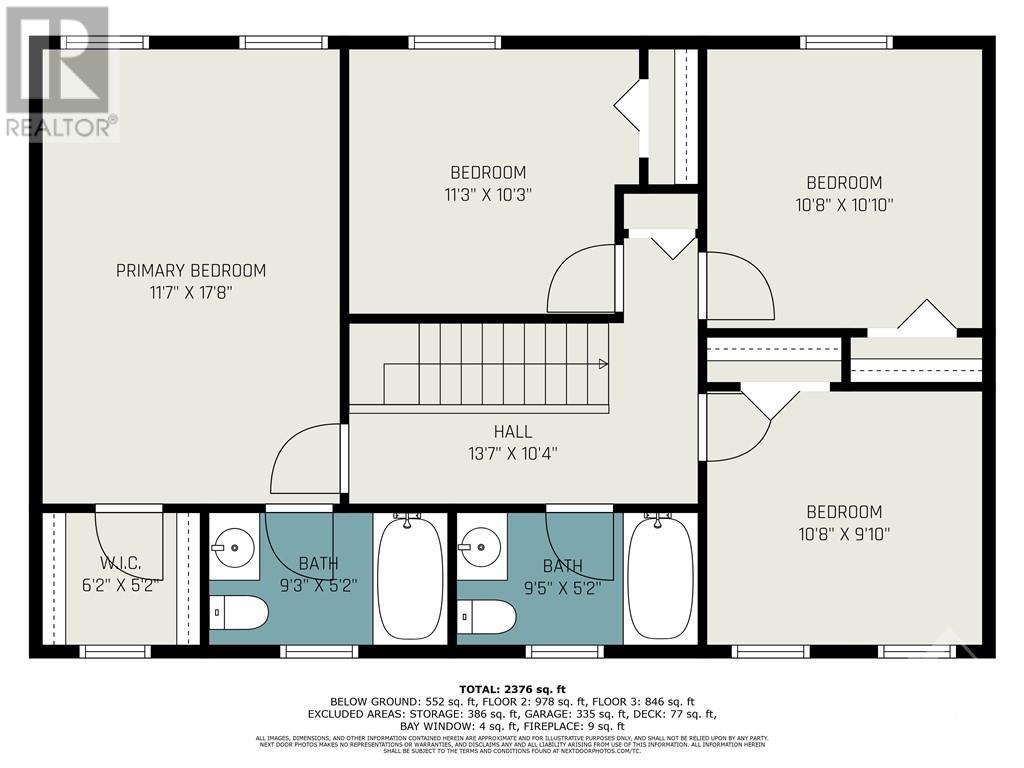1699 Fieldstone Crescent Orleans - Convent Glen And Area (2006 - Convent Glen South), Ontario K1C 1R6
$750,000
This 4 bedroom 4 bath home, with double car garage is located on a quiet Crescent in Convent Glen. Main floor with eat in kitchen, dining room, living room, laundry, and family room with fireplace and doors leading to a deck and a fenced landscaped lot with a shed. 2nd level includes 4 good sized bedrooms including a primary with walk in closet and 4piece ensuite. Lower level with partially finished rec room, 3 piece bath and plenty of storage. Upgrades include hardwood floors including stairs in all rooms except kitchen. Windows, and newer bath in basement and upgrades to bathrooms, AC approx 2 years old. Great access to highway, close to public transportation. Open House Sunday, Nov 24th 2:00-4:00pm., Flooring: Hardwood, Flooring: Mixed (id:37464)
Property Details
| MLS® Number | X10419542 |
| Property Type | Single Family |
| Neigbourhood | Convent Glen South |
| Community Name | 2006 - Convent Glen South |
| Amenities Near By | Public Transit |
| Parking Space Total | 6 |
Building
| Bathroom Total | 4 |
| Bedrooms Above Ground | 4 |
| Bedrooms Total | 4 |
| Amenities | Fireplace(s) |
| Appliances | Dryer, Refrigerator, Stove, Washer |
| Basement Development | Partially Finished |
| Basement Type | Full (partially Finished) |
| Construction Style Attachment | Detached |
| Cooling Type | Central Air Conditioning |
| Exterior Finish | Brick |
| Foundation Type | Concrete |
| Heating Fuel | Natural Gas |
| Heating Type | Forced Air |
| Stories Total | 2 |
| Type | House |
| Utility Water | Municipal Water |
Parking
| Attached Garage |
Land
| Acreage | No |
| Fence Type | Fenced Yard |
| Land Amenities | Public Transit |
| Sewer | Sanitary Sewer |
| Size Depth | 110 Ft |
| Size Frontage | 50 Ft |
| Size Irregular | 50 X 110 Ft ; 0 |
| Size Total Text | 50 X 110 Ft ; 0 |
| Zoning Description | Residential |
Rooms
| Level | Type | Length | Width | Dimensions |
|---|---|---|---|---|
| Second Level | Bedroom | 3.25 m | 3.09 m | 3.25 m x 3.09 m |
| Second Level | Bedroom | 3.25 m | 2.99 m | 3.25 m x 2.99 m |
| Second Level | Bathroom | Measurements not available | ||
| Second Level | Other | Measurements not available | ||
| Second Level | Primary Bedroom | 5.38 m | 3.53 m | 5.38 m x 3.53 m |
| Second Level | Bathroom | Measurements not available | ||
| Second Level | Bedroom | 3.42 m | 3.12 m | 3.42 m x 3.12 m |
| Lower Level | Recreational, Games Room | 7.39 m | 6.35 m | 7.39 m x 6.35 m |
| Lower Level | Other | 7.39 m | 4.67 m | 7.39 m x 4.67 m |
| Main Level | Living Room | 5.66 m | 3.53 m | 5.66 m x 3.53 m |
| Main Level | Dining Room | 3.53 m | 3.12 m | 3.53 m x 3.12 m |
| Main Level | Kitchen | 3.86 m | 3.12 m | 3.86 m x 3.12 m |
| Main Level | Family Room | 4.97 m | 3.55 m | 4.97 m x 3.55 m |
| Main Level | Laundry Room | 3.53 m | 2.76 m | 3.53 m x 2.76 m |
| Main Level | Foyer | 3.86 m | 3.53 m | 3.86 m x 3.53 m |


































