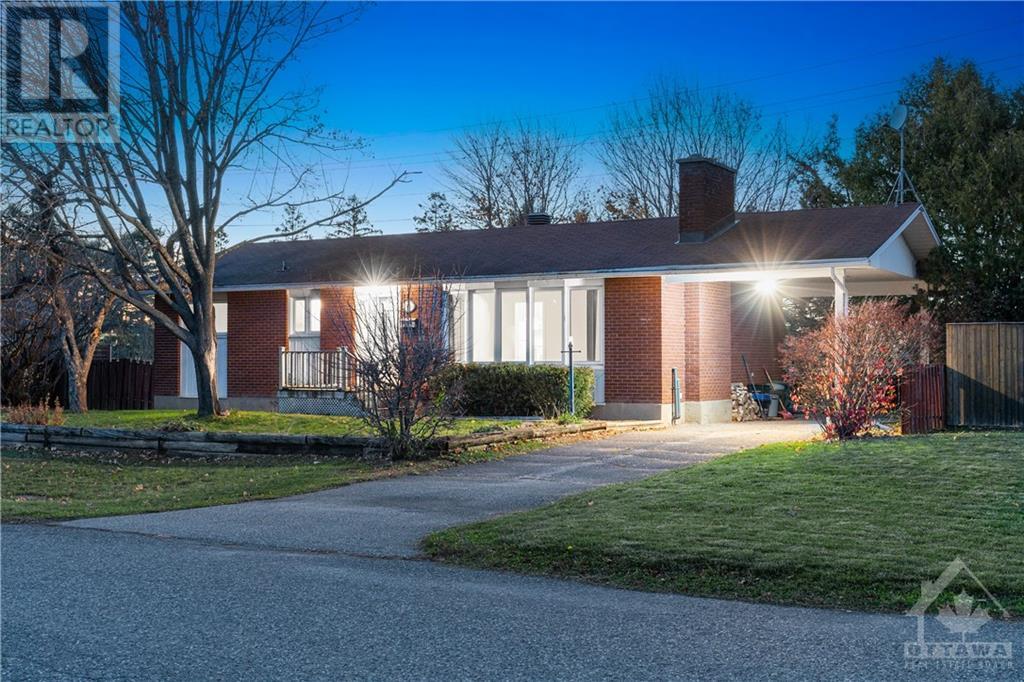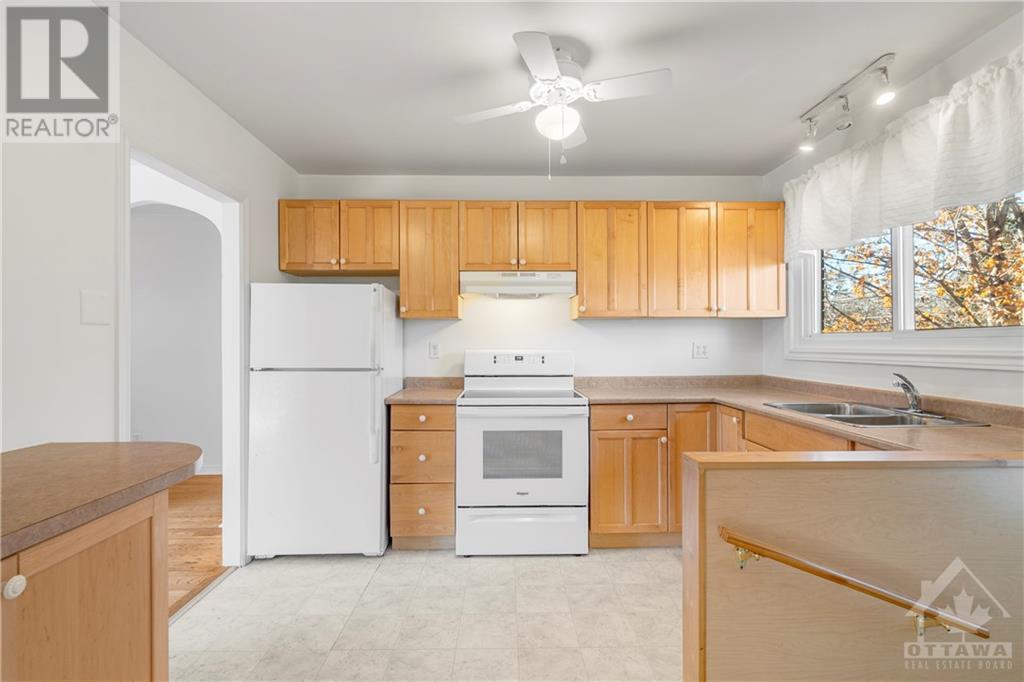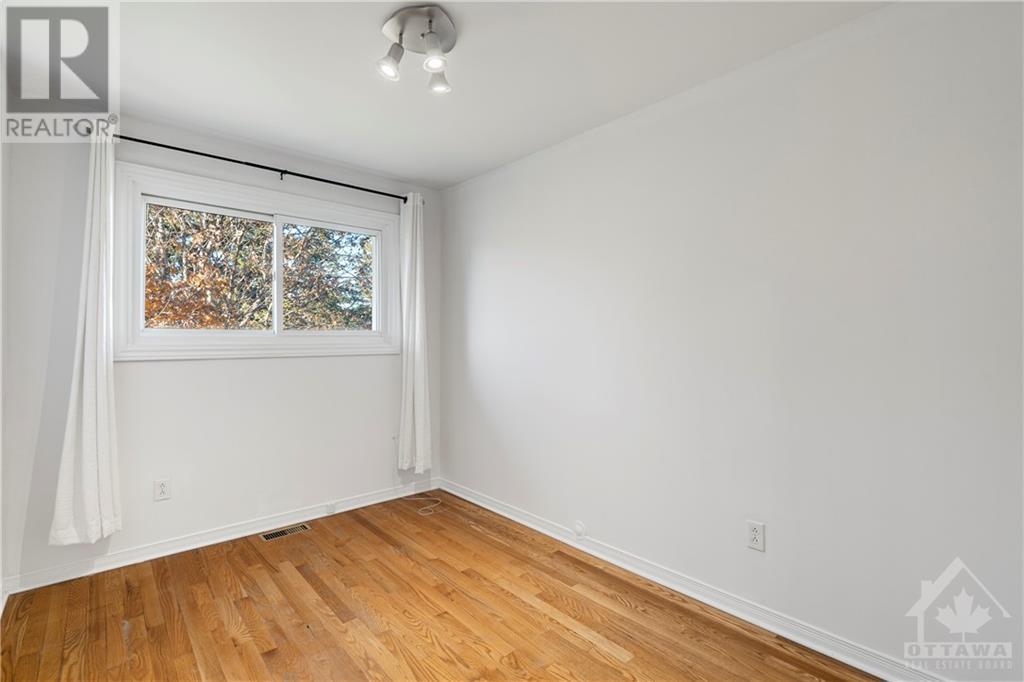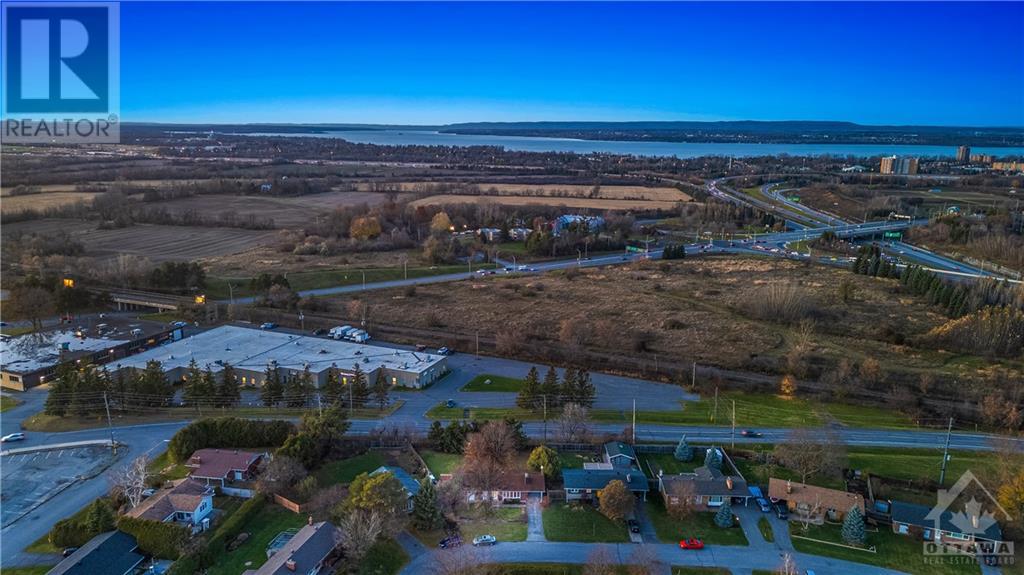17 Domus Crescent Bells Corners And South To Fallowfield (7804 - Lynwood Village), Ontario K2H 6A3
$699,900
Flooring: Tile, Welcome to this charming, solid all-brick 3-bedroom bungalow situated on a sprawling 63 x 136 ft lot in the highly desirable Lynwood Village. This well-built home is ideal for families or anyone seeking a peaceful retreat with all the conveniences of city living. Inside discover a sunlit, open living area featuring a cozy wood-burning fireplace. The kitchen offers direct access to the expansive backyard, an ideal space for entertaining or enjoying outdoor activities. All 3 bedrooms are privately tucked away, ensuring restful nights, and are complemented by a 4-piece main bathroom. The spacious basement is a blank canvas, ready for your finishing touches and includes a rough-in for an additional bathroom. Just minutes from Bell High School, Bruce Pit, Queensway-Carleton Hospital, and shopping, this home offers unbeatable convenience. Nature enthusiasts will love the close proximity to parks&walking paths. 24hour irrevocable on all offers., Flooring: Hardwood (id:37464)
Property Details
| MLS® Number | X10428940 |
| Property Type | Single Family |
| Neigbourhood | Lynwood Village |
| Community Name | 7804 - Lynwood Village |
| Amenities Near By | Public Transit, Park |
| Parking Space Total | 4 |
| Structure | Deck |
Building
| Bathroom Total | 1 |
| Bedrooms Above Ground | 3 |
| Bedrooms Total | 3 |
| Amenities | Fireplace(s) |
| Appliances | Hood Fan, Refrigerator, Stove |
| Architectural Style | Bungalow |
| Basement Development | Unfinished |
| Basement Type | Full (unfinished) |
| Construction Style Attachment | Detached |
| Cooling Type | Central Air Conditioning |
| Exterior Finish | Brick |
| Fireplace Present | Yes |
| Fireplace Total | 1 |
| Foundation Type | Concrete |
| Heating Fuel | Oil |
| Heating Type | Forced Air |
| Stories Total | 1 |
| Type | House |
| Utility Water | Municipal Water |
Parking
| Carport |
Land
| Acreage | No |
| Fence Type | Fenced Yard |
| Land Amenities | Public Transit, Park |
| Sewer | Sanitary Sewer |
| Size Depth | 136 Ft |
| Size Frontage | 63 Ft |
| Size Irregular | 63 X 136 Ft ; 1 |
| Size Total Text | 63 X 136 Ft ; 1 |
| Zoning Description | Residential |
Rooms
| Level | Type | Length | Width | Dimensions |
|---|---|---|---|---|
| Basement | Other | Measurements not available | ||
| Basement | Utility Room | Measurements not available | ||
| Main Level | Foyer | 2.87 m | 1.06 m | 2.87 m x 1.06 m |
| Main Level | Living Room | 5.99 m | 3.78 m | 5.99 m x 3.78 m |
| Main Level | Dining Room | 2.81 m | 2.31 m | 2.81 m x 2.31 m |
| Main Level | Kitchen | 3.42 m | 3.07 m | 3.42 m x 3.07 m |
| Main Level | Primary Bedroom | 3.83 m | 3.42 m | 3.83 m x 3.42 m |
| Main Level | Bedroom | 3.78 m | 2.76 m | 3.78 m x 2.76 m |
| Main Level | Bedroom | 3.42 m | 2.33 m | 3.42 m x 2.33 m |
| Main Level | Bathroom | 2.76 m | 2.23 m | 2.76 m x 2.23 m |

























