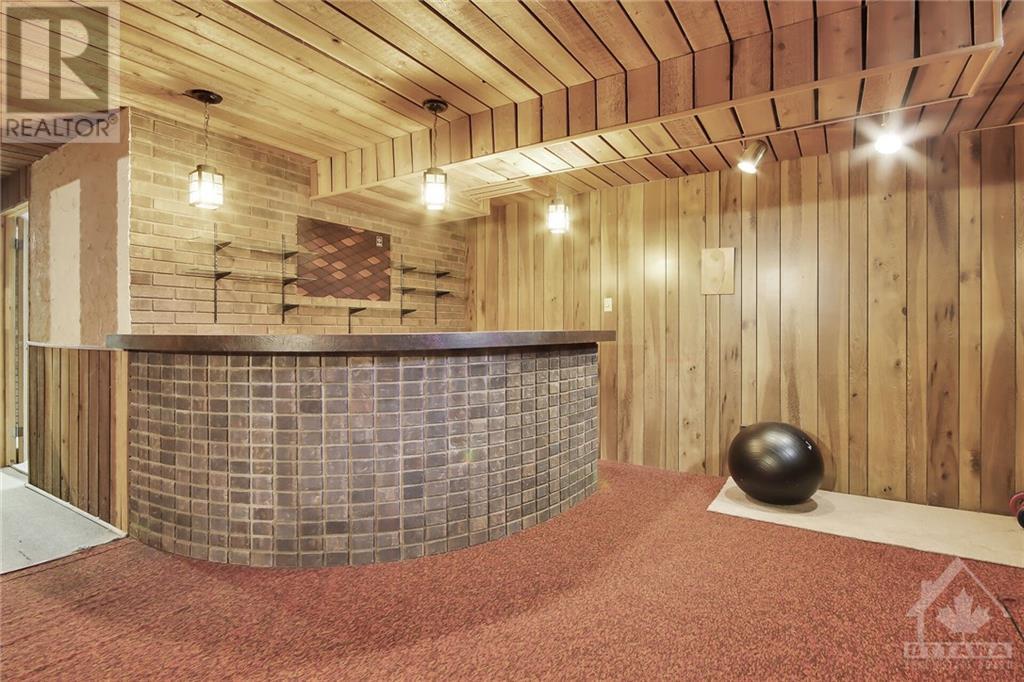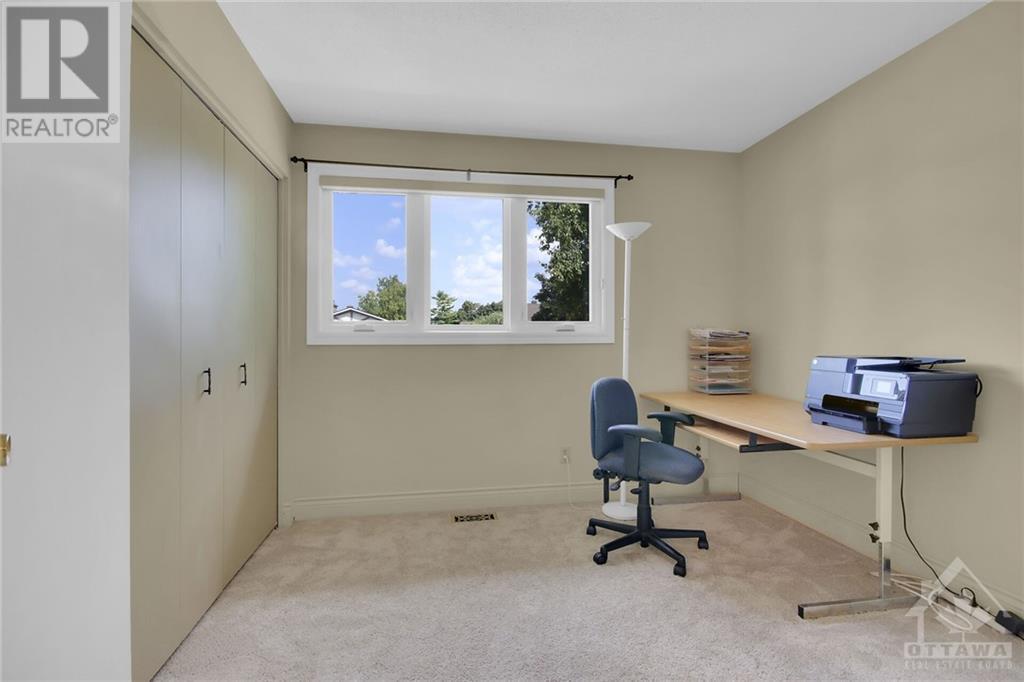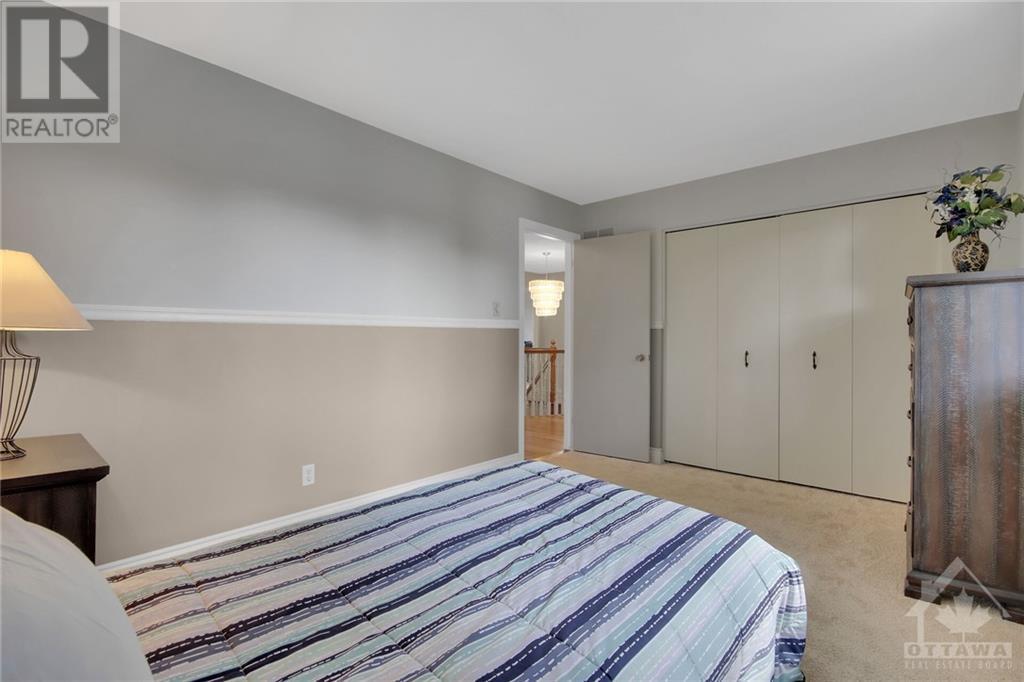17 Grouse Avenue Ottawa, Ontario K2J 1R2
$874,900
Here is a meticulously maintained and upgraded 4 bedroom/3 bathroom home on one of Barrhaven’s nicest streets! A massive foyer greets you at the front entrance! This quality built Holitzner home has a fully renovated eat-in kitchen with high end cabinets and granite counters. The adjacent family room is a great gathering space. The large living and dining rooms are perfect for entertaining. A handy main floor laundry room and powder room complete this level. The second floor boasts 4 big bedrooms with the primary bedroom having a renovated ensuite bath and huge walk in closet. The 4 piece main bath is also fully renovated. Bonus space in the fully finished basement! The manicured backyard has ample greenery, privacy and a sundeck. Incredible location close to schools, transit parks and recreation. 24 hours irrevocable on offers. (id:37464)
Property Details
| MLS® Number | 1419359 |
| Property Type | Single Family |
| Neigbourhood | Barrhaven Knollsbrook |
| Amenities Near By | Public Transit, Recreation Nearby, Shopping |
| Parking Space Total | 4 |
| Structure | Deck |
Building
| Bathroom Total | 3 |
| Bedrooms Above Ground | 4 |
| Bedrooms Total | 4 |
| Appliances | Refrigerator, Dishwasher, Dryer, Stove, Washer, Blinds |
| Basement Development | Finished |
| Basement Type | Full (finished) |
| Constructed Date | 1978 |
| Construction Style Attachment | Detached |
| Cooling Type | Central Air Conditioning |
| Exterior Finish | Brick, Other, Wood |
| Fireplace Present | Yes |
| Fireplace Total | 2 |
| Fixture | Drapes/window Coverings |
| Flooring Type | Wall-to-wall Carpet, Mixed Flooring, Hardwood, Tile |
| Foundation Type | Poured Concrete |
| Half Bath Total | 1 |
| Heating Fuel | Natural Gas |
| Heating Type | Forced Air |
| Stories Total | 2 |
| Type | House |
| Utility Water | Municipal Water |
Parking
| Attached Garage | |
| Inside Entry | |
| Surfaced |
Land
| Acreage | No |
| Land Amenities | Public Transit, Recreation Nearby, Shopping |
| Landscape Features | Landscaped |
| Sewer | Municipal Sewage System |
| Size Depth | 107 Ft ,4 In |
| Size Frontage | 60 Ft |
| Size Irregular | 59.96 Ft X 107.31 Ft |
| Size Total Text | 59.96 Ft X 107.31 Ft |
| Zoning Description | Res |
Rooms
| Level | Type | Length | Width | Dimensions |
|---|---|---|---|---|
| Second Level | Primary Bedroom | 15'7" x 14'1" | ||
| Second Level | 3pc Ensuite Bath | 10'3" x 4'10" | ||
| Second Level | Other | 9'1" x 6'5" | ||
| Second Level | Bedroom | 12'10" x 9'10" | ||
| Second Level | Bedroom | 14'1" x 9'10" | ||
| Second Level | Bedroom | 9'10" x 9'8" | ||
| Second Level | 4pc Bathroom | 10'7" x 4'10" | ||
| Basement | Recreation Room | 30'8" x 12'10" | ||
| Basement | Hobby Room | 14'0" x 13'5" | ||
| Basement | Utility Room | 21'4" x 18'3" | ||
| Basement | Storage | 14'4" x 12'3" | ||
| Main Level | Foyer | 12'10" x 11'10" | ||
| Main Level | Living Room | 17'10" x 13'8" | ||
| Main Level | Dining Room | 13'8" x 12'9" | ||
| Main Level | Kitchen | 17'8" x 13'10" | ||
| Main Level | Family Room | 18'0" x 11'6" | ||
| Main Level | Laundry Room | 14'0" x 6'0" | ||
| Main Level | 2pc Bathroom | 6'10" x 3'5" |
https://www.realtor.ca/real-estate/27621057/17-grouse-avenue-ottawa-barrhaven-knollsbrook


























