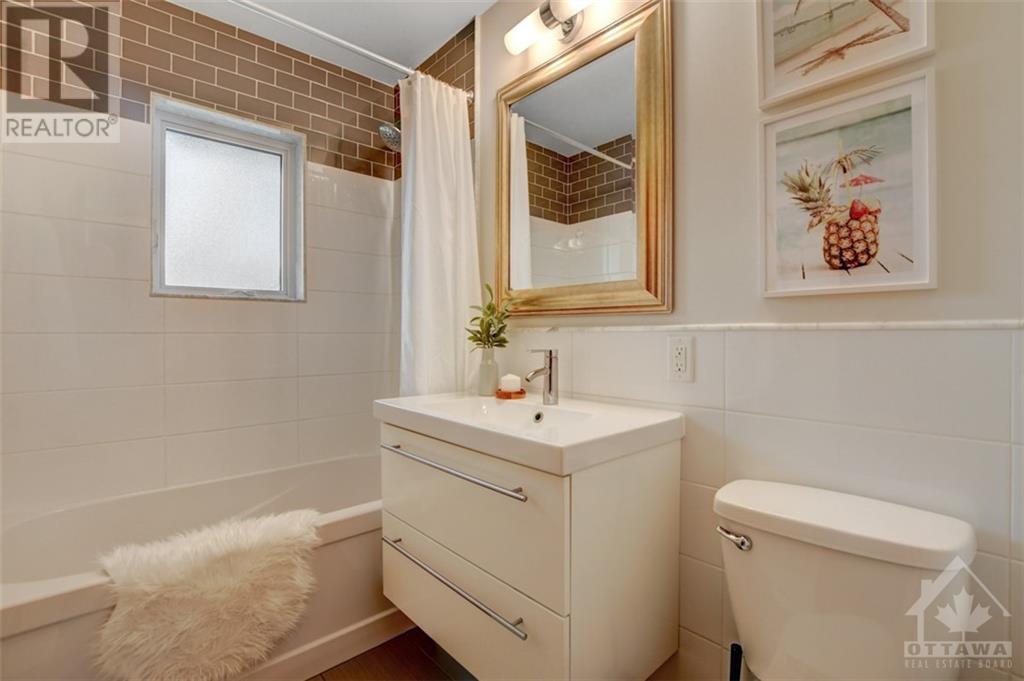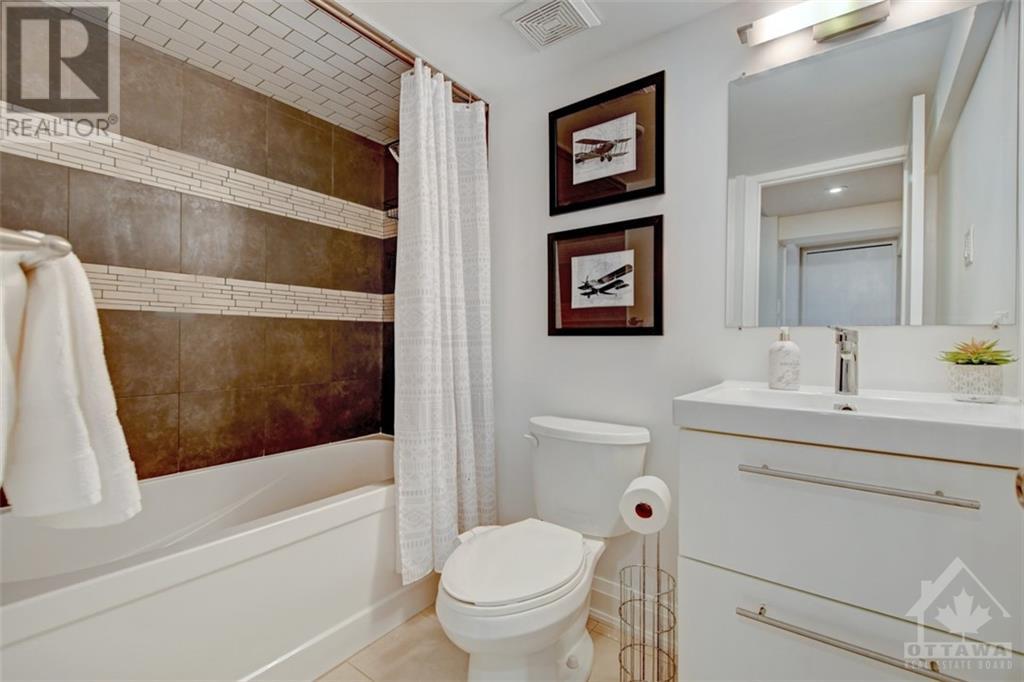17 Petty Street Tanglewood - Grenfell Glen - Pineglen (7503 - Merivale Gardens), Ontario K2G 0K2
$799,900
Flooring: Tile, Flooring: Hardwood, TURN KEY BUNGALOW with IN-LAW SUITE in rarely offered Merivale Gardens sitting on a 100 x 152 foot lot! This 3+2 bedroom home is perfect for families or investors alike. The main floor boasts a beautiful open-concept living area with huge windows offering plenty of natural light and warmth + hardwood floors. Beautiful designer eat-in kitchen and bathroom. Separate entrance to lower level with a cozy family room, kitchen/dining if required, second full bathroom & storage. Large fully fenced backyard truly feels like country living in the middle of the city with mature trees, patio and gazebo. Oversized two car garage/workshop with driveway parking for 6 more! No detail left undone with thoughtful renovation in 2012 offering upgraded electrical, plumbing, insulation, shingles, windows, furnace++. Fantastic location close to everything you need while being tucked away from the noise. Offers presented Nov. 24th at 4pm, seller reserves the right to review and accept pre-emptive offers., Flooring: Carpet Wall To Wall (id:37464)
Property Details
| MLS® Number | X10440577 |
| Property Type | Single Family |
| Neigbourhood | Merivale Gardens |
| Community Name | 7503 - Merivale Gardens |
| Amenities Near By | Park |
| Features | In-law Suite |
| Parking Space Total | 8 |
Building
| Bathroom Total | 2 |
| Bedrooms Above Ground | 3 |
| Bedrooms Below Ground | 2 |
| Bedrooms Total | 5 |
| Appliances | Water Heater, Water Treatment, Dishwasher, Dryer, Freezer, Hood Fan, Microwave, Refrigerator, Stove, Washer |
| Architectural Style | Bungalow |
| Basement Development | Finished |
| Basement Type | Full (finished) |
| Construction Style Attachment | Detached |
| Cooling Type | Central Air Conditioning |
| Exterior Finish | Brick |
| Foundation Type | Block |
| Heating Fuel | Natural Gas |
| Heating Type | Forced Air |
| Stories Total | 1 |
| Type | House |
Land
| Acreage | No |
| Fence Type | Fenced Yard |
| Land Amenities | Park |
| Sewer | Septic System |
| Size Depth | 152 Ft ,9 In |
| Size Frontage | 100 Ft |
| Size Irregular | 100 X 152.81 Ft ; 0 |
| Size Total Text | 100 X 152.81 Ft ; 0 |
| Zoning Description | Residential |
Rooms
| Level | Type | Length | Width | Dimensions |
|---|---|---|---|---|
| Lower Level | Bedroom | 3.37 m | 3.7 m | 3.37 m x 3.7 m |
| Lower Level | Bathroom | 1.54 m | 2.28 m | 1.54 m x 2.28 m |
| Lower Level | Other | 4.8 m | 2.36 m | 4.8 m x 2.36 m |
| Lower Level | Kitchen | 4.08 m | 3.37 m | 4.08 m x 3.37 m |
| Lower Level | Family Room | 3.78 m | 3.37 m | 3.78 m x 3.37 m |
| Lower Level | Bedroom | 3.35 m | 3.42 m | 3.35 m x 3.42 m |
| Main Level | Kitchen | 4.87 m | 3.47 m | 4.87 m x 3.47 m |
| Main Level | Living Room | 4.06 m | 3.47 m | 4.06 m x 3.47 m |
| Main Level | Primary Bedroom | 3.53 m | 3.25 m | 3.53 m x 3.25 m |
| Main Level | Bedroom | 3.53 m | 2.76 m | 3.53 m x 2.76 m |
| Main Level | Bedroom | 3.25 m | 2.66 m | 3.25 m x 2.66 m |
| Main Level | Bathroom | 1.44 m | 2.31 m | 1.44 m x 2.31 m |
Utilities
| Natural Gas Available | Available |

































