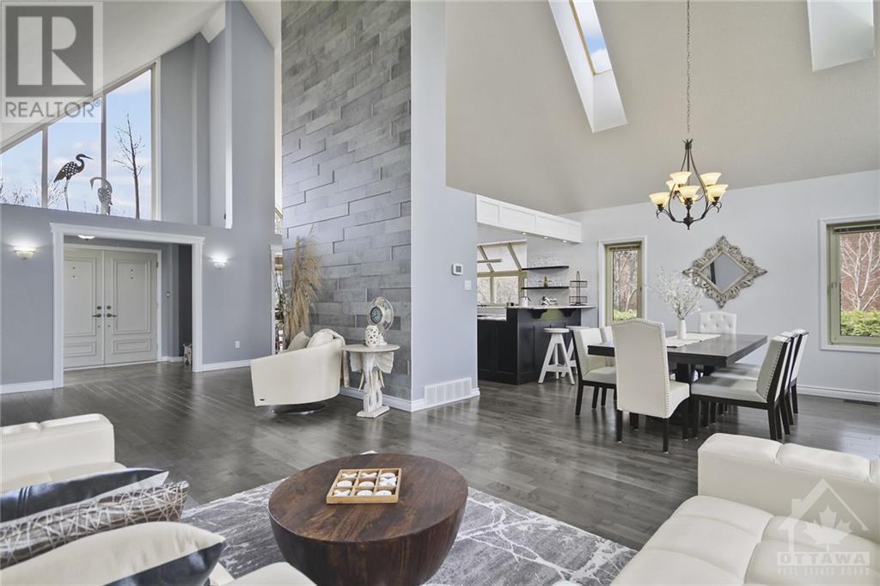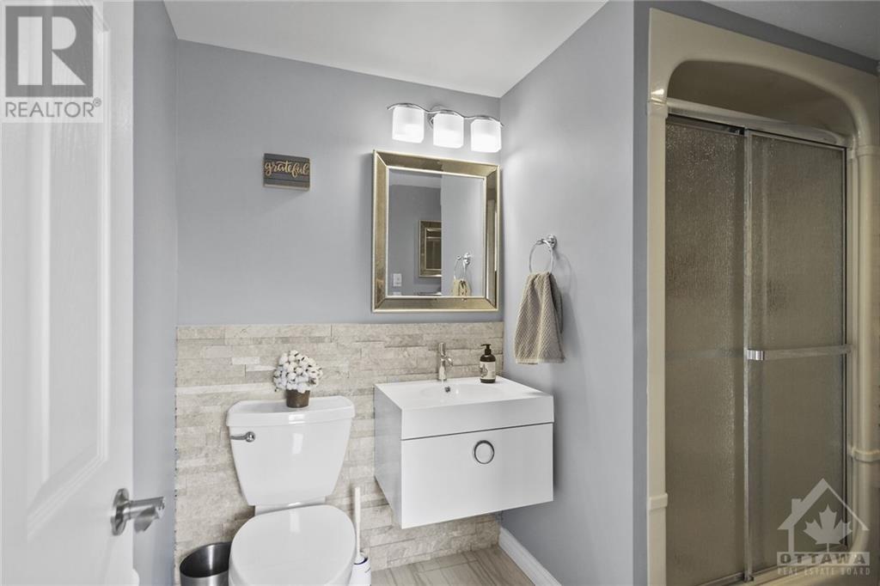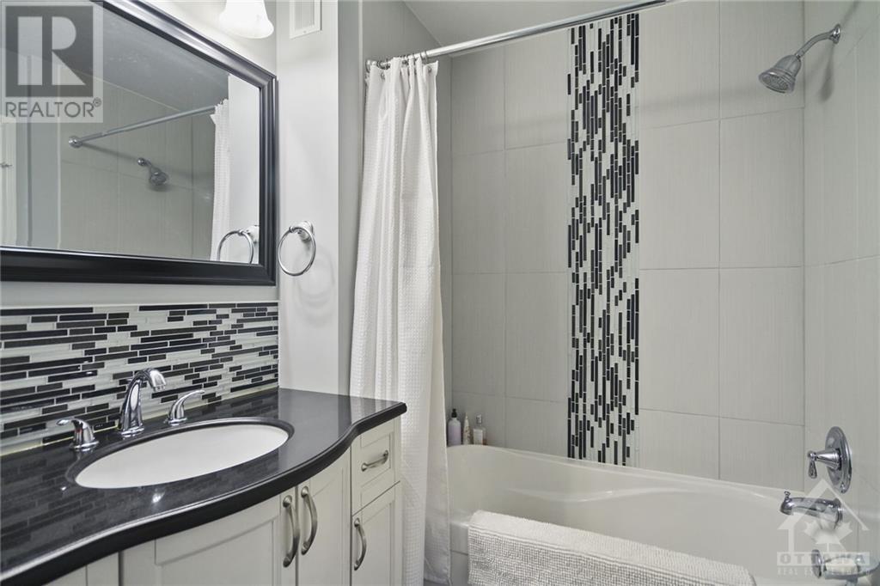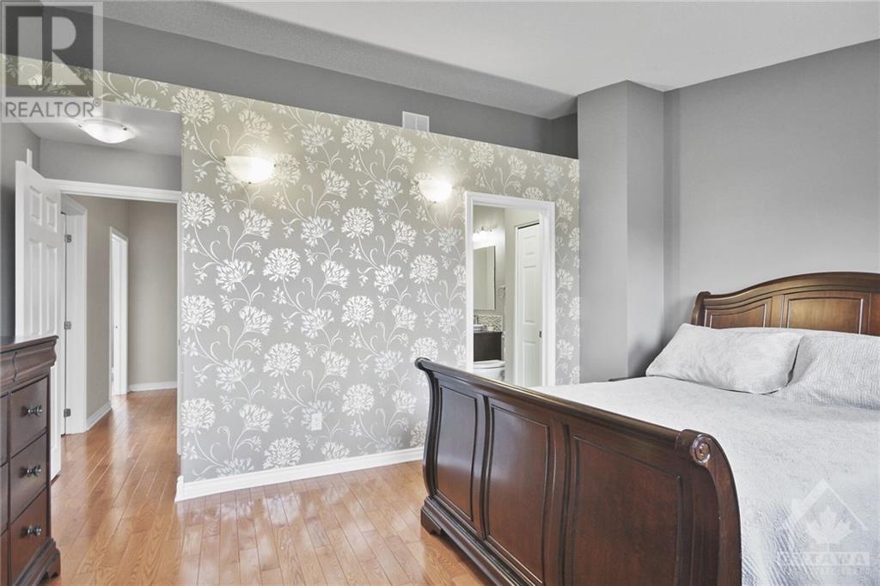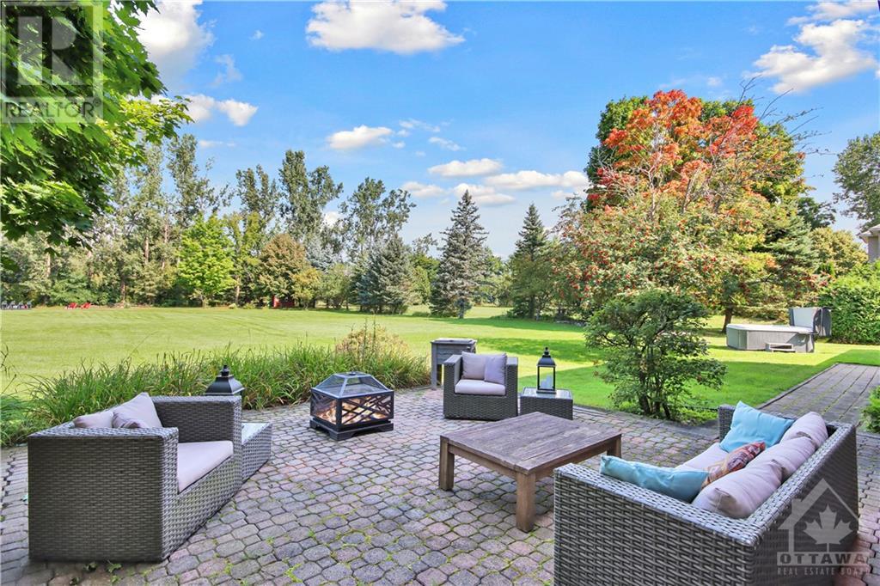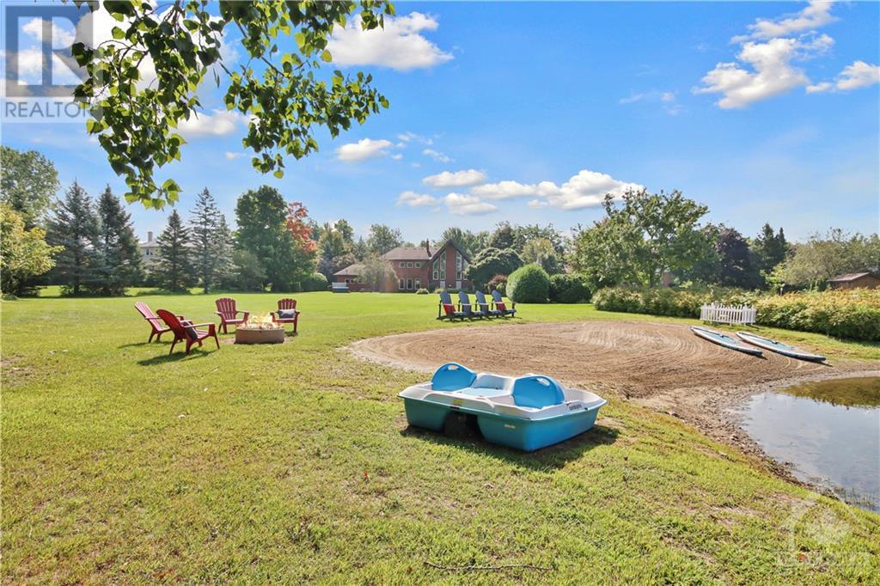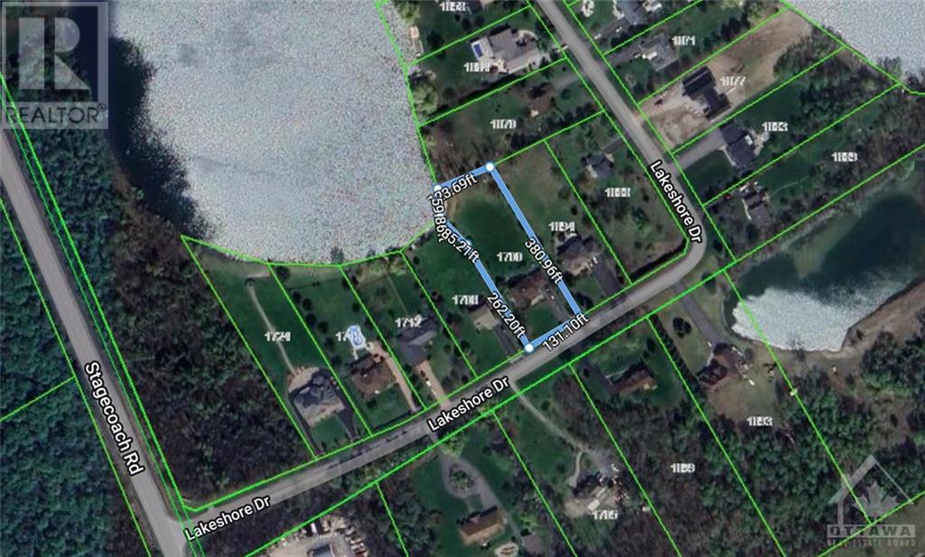1700 Lakeshore Drive Ottawa, Ontario K4P 1H1
$1,589,900
Flooring: Tile, Escape to this unique custom waterfront home on 1.2 acres! This home is nestled on one of the largest award winning recreational lakes in the Lakeland Estate community. This home boasts stunning 22 ft cathedral ceilings offering unparalleled views of the lake. Extensively renovated over the past 7 years, including kitchen with granite, all bathrooms, ceramic & hardwood floors, updated septic, finished basement, & addition of an ensuite bath. Upstairs discover 3 beds & 2 full baths, including a stunning primary suite with vaulted ceilings, walk-in closet, & spa-like ensuite with double sinks. Lower level features a spacious walk-out family room with newer gas fireplace, full bath, laundry area, & garage access. Entertaining continues in the finished basement or enjoy the beautiful landscaping offered outdoors. Unwind & enjoy swimming, fishing & stunning sunsets from your private sandy beach. 10 mins to YOW & 20 mins to downtown. Video & additional info attached. Paradise awaits you!, Flooring: Hardwood, Flooring: Laminate (id:37464)
Property Details
| MLS® Number | X9517669 |
| Property Type | Single Family |
| Neigbourhood | Greely, Lakeland Estates |
| Community Name | 1601 - Greely |
| Amenities Near By | Beach |
| Parking Space Total | 14 |
| View Type | Lake View |
| Water Front Type | Waterfront |
Building
| Bathroom Total | 3 |
| Bedrooms Above Ground | 3 |
| Bedrooms Total | 3 |
| Amenities | Fireplace(s) |
| Appliances | Water Treatment, Dishwasher, Dryer, Refrigerator, Stove, Washer |
| Basement Development | Finished |
| Basement Type | Partial (finished) |
| Construction Style Attachment | Detached |
| Construction Style Split Level | Sidesplit |
| Cooling Type | Central Air Conditioning |
| Exterior Finish | Concrete, Brick |
| Fireplace Present | Yes |
| Fireplace Total | 1 |
| Foundation Type | Concrete |
| Heating Fuel | Natural Gas |
| Heating Type | Forced Air |
| Type | House |
Parking
| Inside Entry |
Land
| Acreage | No |
| Land Amenities | Beach |
| Sewer | Septic System |
| Size Depth | 380 Ft |
| Size Frontage | 131 Ft |
| Size Irregular | 131 X 380 Ft ; 1 |
| Size Total Text | 131 X 380 Ft ; 1|1/2 - 1.99 Acres |
| Zoning Description | Rr4 |
Rooms
| Level | Type | Length | Width | Dimensions |
|---|---|---|---|---|
| Second Level | Primary Bedroom | 4.57 m | 3.6 m | 4.57 m x 3.6 m |
| Second Level | Bathroom | 4.06 m | 2.08 m | 4.06 m x 2.08 m |
| Second Level | Other | 2.99 m | 2.08 m | 2.99 m x 2.08 m |
| Second Level | Bathroom | 2.76 m | 1.8 m | 2.76 m x 1.8 m |
| Second Level | Bedroom | 3.55 m | 2.99 m | 3.55 m x 2.99 m |
| Second Level | Bedroom | 4.03 m | 3.42 m | 4.03 m x 3.42 m |
| Basement | Games Room | 7.62 m | 7.31 m | 7.62 m x 7.31 m |
| Basement | Other | 4.67 m | 3.2 m | 4.67 m x 3.2 m |
| Basement | Utility Room | 3.63 m | 2.84 m | 3.63 m x 2.84 m |
| Lower Level | Family Room | 7.69 m | 6.8 m | 7.69 m x 6.8 m |
| Lower Level | Laundry Room | 4.06 m | 2.08 m | 4.06 m x 2.08 m |
| Lower Level | Bathroom | 2.64 m | 1.85 m | 2.64 m x 1.85 m |
| Lower Level | Other | 1.85 m | 1.32 m | 1.85 m x 1.32 m |
| Lower Level | Other | 7.79 m | 7.51 m | 7.79 m x 7.51 m |
| Main Level | Kitchen | 4.41 m | 3.7 m | 4.41 m x 3.7 m |
| Main Level | Sunroom | 3.83 m | 3.45 m | 3.83 m x 3.45 m |
| Main Level | Foyer | 3.35 m | 1.8 m | 3.35 m x 1.8 m |
| Main Level | Living Room | 8.78 m | 3.78 m | 8.78 m x 3.78 m |
| Main Level | Dining Room | 4.26 m | 3.88 m | 4.26 m x 3.88 m |
https://www.realtor.ca/real-estate/27340483/1700-lakeshore-drive-ottawa-1601-greely


