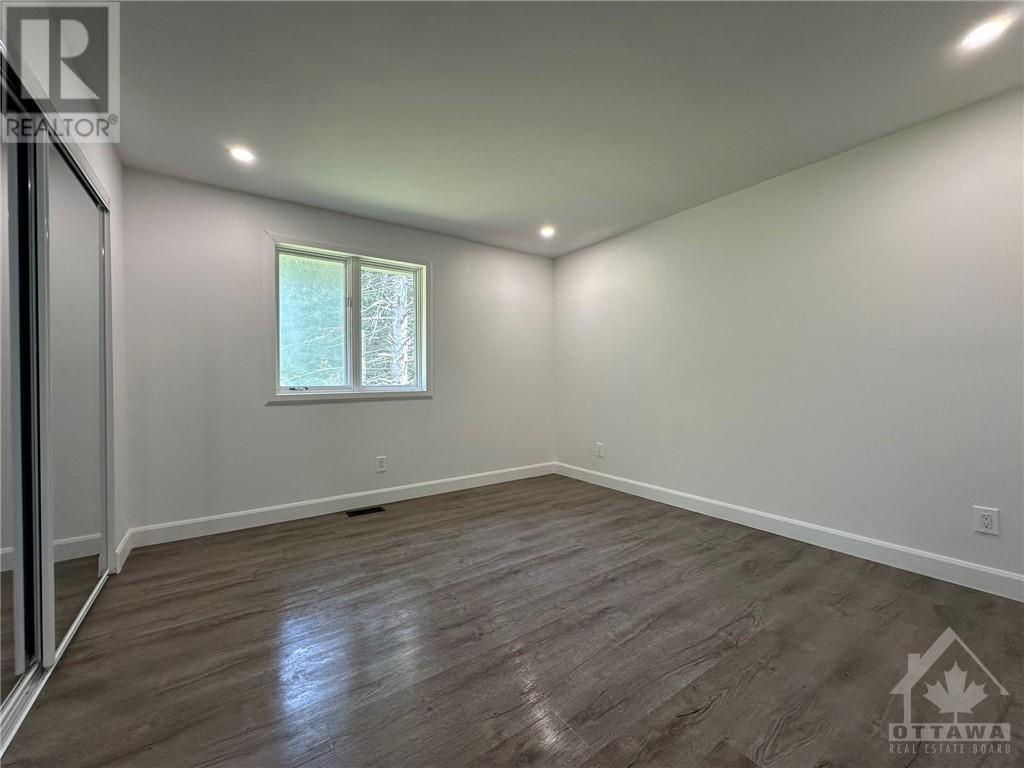17017 Highway 43 North Stormont (712 - North Stormont (Roxborough) Twp), Ontario K0C 1V0
$585,000
Flooring: Tile, Flooring: Vinyl, WOW 10+ ACRES and a 37 x 53' INSULATED SHOP waiting to be transformed to fit your needs. Welcome to 17017 Highway 43 a bright, freshly updated 3-bedroom, stone and brick bungalow sitting on almost 11 acres of land with a huge 37'x53' foam insulated, detached shop. Property is equipped with 800 AMP service. A great spot for a business to operate. Conveniently located on highway 43 and close to Highway 138 in Monkland. The house has beautiful new floors throughout the main level. New kitchen cupboards with stylish quartz countertops. 2 bathrooms, main floor laundry and a bonus room that would work great as an office or it could even be turned into a primary bedroom. The basement is partially finished but could be finished to add usable space. New roof shingles 2024. Newer furnace. Come put your stamp on this house and make it home. Please don't walk the property without a realtor. Call today to book your showing., Flooring: Mixed (id:37464)
Property Details
| MLS® Number | X9518764 |
| Property Type | Single Family |
| Neigbourhood | Monkland |
| Community Name | 712 - North Stormont (Roxborough) Twp |
| Parking Space Total | 10 |
| Structure | Deck |
Building
| Bathroom Total | 2 |
| Bedrooms Above Ground | 3 |
| Bedrooms Total | 3 |
| Appliances | Hood Fan |
| Architectural Style | Bungalow |
| Basement Development | Unfinished |
| Basement Type | Full (unfinished) |
| Construction Style Attachment | Detached |
| Cooling Type | Central Air Conditioning |
| Exterior Finish | Stone |
| Foundation Type | Block |
| Heating Fuel | Propane |
| Heating Type | Forced Air |
| Stories Total | 1 |
| Type | House |
Parking
| Attached Garage |
Land
| Acreage | Yes |
| Sewer | Septic System |
| Size Depth | 1377 Ft ,8 In |
| Size Frontage | 391 Ft ,2 In |
| Size Irregular | 391.19 X 1377.73 Ft ; 1 |
| Size Total Text | 391.19 X 1377.73 Ft ; 1|10 - 24.99 Acres |
| Zoning Description | Ru |
Rooms
| Level | Type | Length | Width | Dimensions |
|---|---|---|---|---|
| Basement | Other | 12.9 m | 9.04 m | 12.9 m x 9.04 m |
| Main Level | Foyer | 2.13 m | 1.6 m | 2.13 m x 1.6 m |
| Main Level | Living Room | 4.95 m | 5.13 m | 4.95 m x 5.13 m |
| Main Level | Bathroom | 2.99 m | 2.28 m | 2.99 m x 2.28 m |
| Main Level | Bedroom | 3.86 m | 4.26 m | 3.86 m x 4.26 m |
| Main Level | Bedroom | 3.45 m | 2.94 m | 3.45 m x 2.94 m |
| Main Level | Primary Bedroom | 4.67 m | 3.45 m | 4.67 m x 3.45 m |
| Main Level | Kitchen | 6.52 m | 4.41 m | 6.52 m x 4.41 m |
| Main Level | Laundry Room | 2.38 m | 2.92 m | 2.38 m x 2.92 m |
| Main Level | Office | 4.03 m | 4.11 m | 4.03 m x 4.11 m |





























