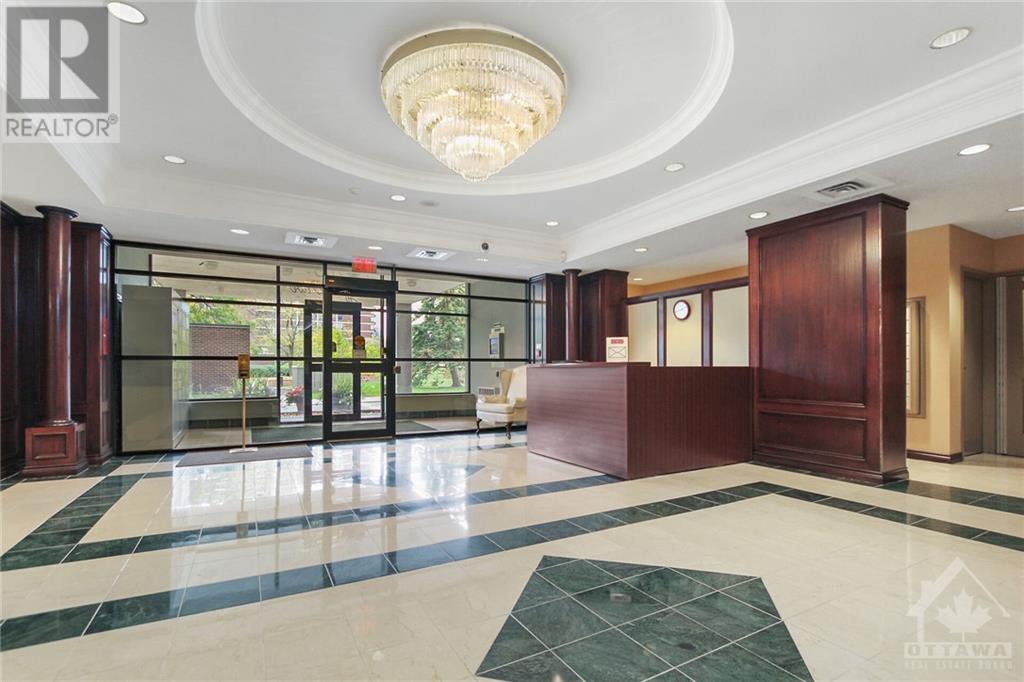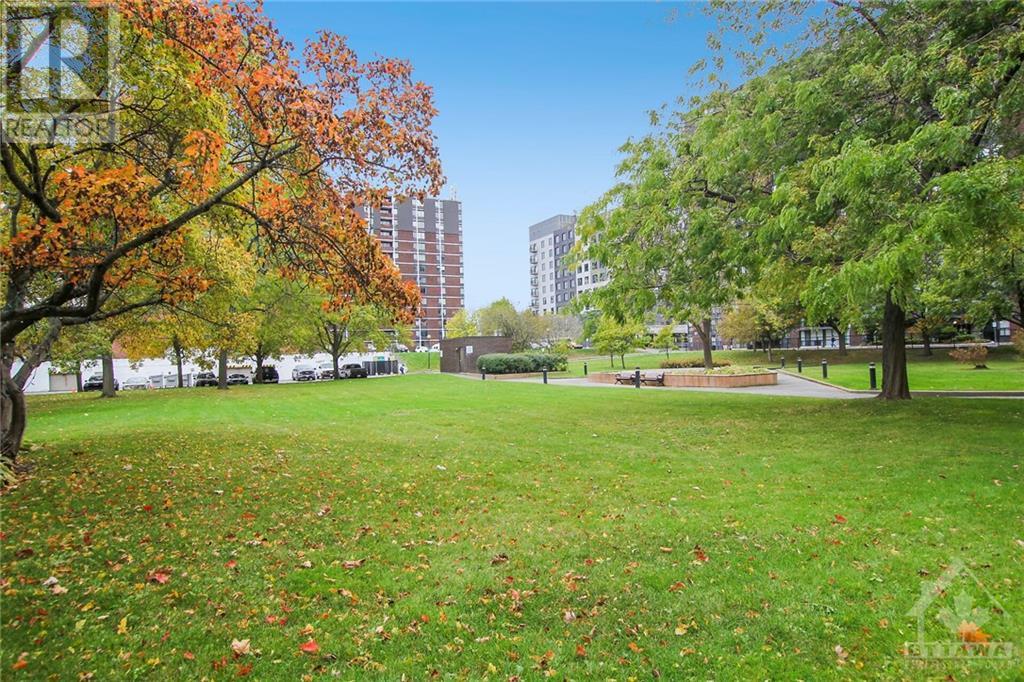1705 Playfair Drive Unit#212 Ottawa, Ontario K1H 8P6
$369,900Maintenance, Property Management, Waste Removal, Caretaker, Water, Other, See Remarks, Condominium Amenities, Recreation Facilities, Reserve Fund Contributions
$705.85 Monthly
Maintenance, Property Management, Waste Removal, Caretaker, Water, Other, See Remarks, Condominium Amenities, Recreation Facilities, Reserve Fund Contributions
$705.85 MonthlyDiscover your perfect home in this adult-oriented, end-unit apartment featuring: Two Generous Bedrooms: The large primary bedroom includes an ensuite with floor to ceiling double glass shower and upgraded built-in closets for ample storage. Modern White Kitchen: Enjoy a bright kitchen equipped with extra pantry space, cupboards, and a window above the sink. Appliances include a stove, fridge, dishwasher and built-in microwave hood fan. Open Living Space: A very large living room with parquet flooring opens up to a balcony, offering stunning views of a serene parklike setting. Convenient Laundry: The unit includes a stacked washer/dryer and a laundry shelving unit for added convenience. Enjoy access to a library, games room, exercise room,saunas,workshop and underground parking (ask about option for electirc car) This beautifully updated apartment is located in a desirable area of Alta Vista, perfect for those seeking comfort and community. Also included, murphy bed, dngrm light (id:37464)
Property Details
| MLS® Number | 1416701 |
| Property Type | Single Family |
| Neigbourhood | Playfair Park/Alta Vista |
| Amenities Near By | Public Transit, Recreation Nearby, Shopping |
| Community Features | Recreational Facilities, Adult Oriented, Pets Not Allowed |
| Features | Park Setting, Elevator, Balcony |
| Parking Space Total | 1 |
Building
| Bathroom Total | 2 |
| Bedrooms Above Ground | 2 |
| Bedrooms Total | 2 |
| Amenities | Laundry - In Suite, Exercise Centre |
| Appliances | Refrigerator, Dishwasher, Dryer, Microwave Range Hood Combo, Stove, Washer, Blinds |
| Basement Development | Not Applicable |
| Basement Type | None (not Applicable) |
| Constructed Date | 1989 |
| Cooling Type | Central Air Conditioning |
| Exterior Finish | Brick |
| Fixture | Drapes/window Coverings |
| Flooring Type | Hardwood, Tile |
| Foundation Type | Poured Concrete |
| Heating Fuel | Electric |
| Heating Type | Baseboard Heaters |
| Stories Total | 1 |
| Type | Apartment |
| Utility Water | Municipal Water |
Parking
| Underground |
Land
| Acreage | No |
| Land Amenities | Public Transit, Recreation Nearby, Shopping |
| Sewer | Municipal Sewage System |
| Zoning Description | Residential |
Rooms
| Level | Type | Length | Width | Dimensions |
|---|---|---|---|---|
| Main Level | Kitchen | 14'0" x 8'8" | ||
| Main Level | Living Room/dining Room | 19'6" x 16'8" | ||
| Main Level | Primary Bedroom | 13'9" x 11'6" | ||
| Main Level | Bedroom | 12'0" x 9'2" | ||
| Main Level | 3pc Ensuite Bath | Measurements not available | ||
| Main Level | Full Bathroom | Measurements not available | ||
| Main Level | Laundry Room | Measurements not available |































