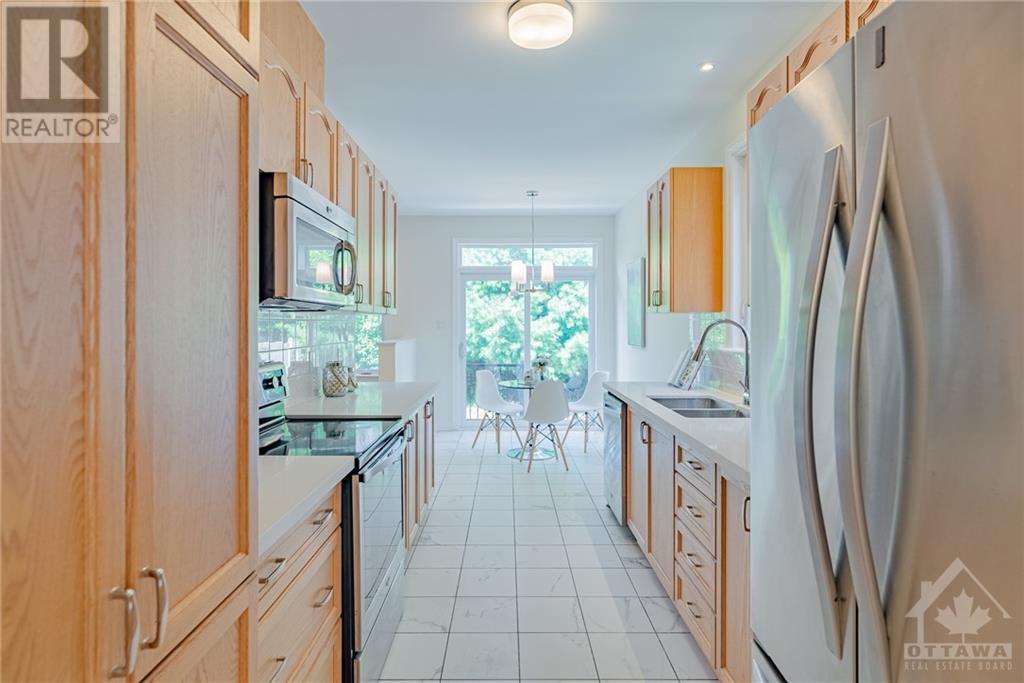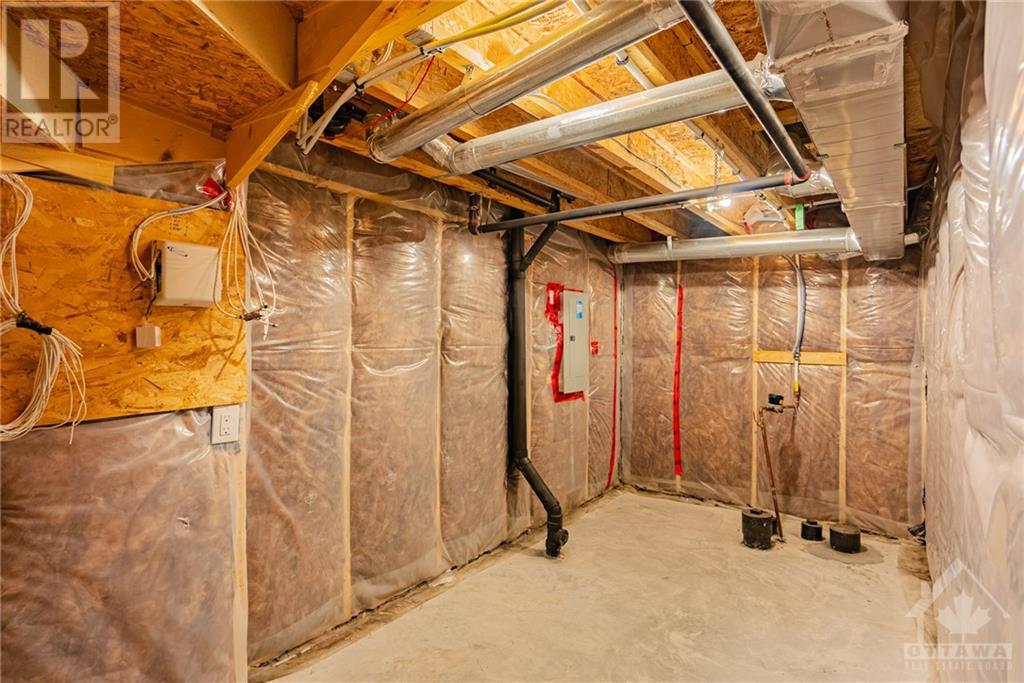171 Highbury Park Drive Ottawa, Ontario K2J 5Y1
$3,300 Monthly
This rarely available, spacious semi-detached home offers 4 bedrooms, 4 baths, & 2,500 sq. ft. of refined living space! Inside, enjoy the elegance of hardwood flooring on both the main & second floors, including the staircase. The main level includes a living/dining area & a separate cozy great room with a fireplace, plus a sunlit kitchen with ample space for culinary creativity & everyday dining. Upstairs, the primary bedroom offers a private retreat with a 4-piece ensuite, a walk-in closet, & stunning views of Highbury Woods from both the bedroom & ensuite windows. Three additional large bedrooms, a full bath, & a convenient laundry room complete the upper level. The finished basement, with laminate flooring & a full bath, adds extra versatile space. Backing onto the natural beauty of Highbury Woods, this home is in the heart of Barrhaven—just a 5-minute walk to LDH High School & minutes from Mother Teresa & John McRae schools, Chapman Mills Marketplace, & all essential amenities! (id:37464)
Property Details
| MLS® Number | 1418822 |
| Property Type | Single Family |
| Neigbourhood | BARRHAVEN |
| Amenities Near By | Public Transit, Recreation Nearby, Shopping |
| Community Features | Family Oriented |
| Features | Private Setting, Automatic Garage Door Opener |
| Parking Space Total | 3 |
Building
| Bathroom Total | 4 |
| Bedrooms Above Ground | 4 |
| Bedrooms Total | 4 |
| Amenities | Laundry - In Suite |
| Appliances | Refrigerator, Dishwasher, Dryer, Microwave Range Hood Combo, Stove, Washer |
| Basement Development | Finished |
| Basement Type | Full (finished) |
| Constructed Date | 2014 |
| Construction Style Attachment | Semi-detached |
| Cooling Type | Central Air Conditioning, Air Exchanger |
| Exterior Finish | Brick |
| Flooring Type | Hardwood, Laminate, Tile |
| Half Bath Total | 1 |
| Heating Fuel | Natural Gas |
| Heating Type | Forced Air |
| Stories Total | 2 |
| Type | House |
| Utility Water | Municipal Water |
Parking
| Detached Garage | |
| Inside Entry | |
| Surfaced |
Land
| Acreage | No |
| Fence Type | Fenced Yard |
| Land Amenities | Public Transit, Recreation Nearby, Shopping |
| Landscape Features | Landscaped |
| Sewer | Municipal Sewage System |
| Size Irregular | * Ft X * Ft |
| Size Total Text | * Ft X * Ft |
| Zoning Description | Residential |
Rooms
| Level | Type | Length | Width | Dimensions |
|---|---|---|---|---|
| Second Level | Bedroom | 12'2" x 9'10" | ||
| Second Level | Bedroom | 11'11" x 9'4" | ||
| Second Level | Bedroom | 10'11" x 10'8" | ||
| Second Level | Primary Bedroom | 14'4" x 13'0" | ||
| Second Level | 4pc Ensuite Bath | Measurements not available | ||
| Second Level | Other | Measurements not available | ||
| Basement | Family Room | 19'0" x 18'3" | ||
| Basement | Other | 12'5" x 7'9" | ||
| Basement | Utility Room | Measurements not available | ||
| Basement | Storage | Measurements not available | ||
| Main Level | Living Room/dining Room | 19'5" x 17'6" | ||
| Main Level | Great Room | 19'0" x 11'0" | ||
| Main Level | Kitchen | 11'10" x 8'4" | ||
| Main Level | Eating Area | 9'0" x 8'0" | ||
| Main Level | Partial Bathroom | Measurements not available |
https://www.realtor.ca/real-estate/27609541/171-highbury-park-drive-ottawa-barrhaven


































