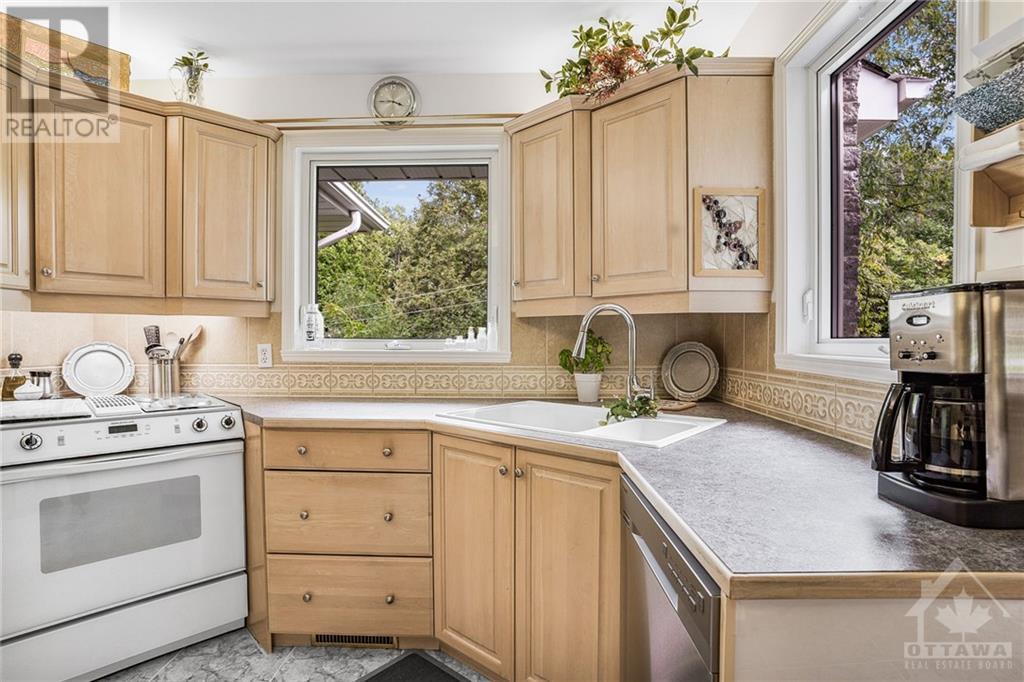17568 Island Road Martintown, Ontario K0C 1S0
$774,900
Nestled along the picturesque Raisin River, this delightful 4-bedroom bungalow offers front-row views of the lively canoe races and countless upgrades designed for your comfort—including a brand-new Cummins generator to keep you cozy and secure. This serene oasis is perfect for both relaxation and entertaining, surrounded by nature yet close to local restaurants, parks, and a public pool. With easy access to the 401 and 417 highways, this home truly offers the best of both worlds: a peaceful retreat with all the amenities just moments away. Recent updates include a Cummins Generator (2024), new outdoor plugs (2024), propane tanks (2024), air conditioner (2023), interior paint (2023), furnace and humidifier (2020), hot water tank (2020), and a Skedaddle Humane Wildlife Control guarantee. Come see what makes this home so special! (id:37464)
Property Details
| MLS® Number | 1409850 |
| Property Type | Single Family |
| Neigbourhood | Martintown |
| Amenities Near By | Golf Nearby, Water Nearby |
| Communication Type | Internet Access |
| Features | Flat Site |
| Parking Space Total | 4 |
| Structure | Deck |
| View Type | River View |
Building
| Bathroom Total | 2 |
| Bedrooms Above Ground | 2 |
| Bedrooms Below Ground | 2 |
| Bedrooms Total | 4 |
| Architectural Style | Bungalow |
| Basement Development | Finished |
| Basement Type | Full (finished) |
| Constructed Date | 1996 |
| Construction Style Attachment | Detached |
| Cooling Type | Central Air Conditioning |
| Exterior Finish | Stone |
| Flooring Type | Hardwood, Marble, Ceramic |
| Foundation Type | Poured Concrete |
| Heating Fuel | Propane |
| Heating Type | Forced Air |
| Stories Total | 1 |
| Type | House |
| Utility Water | Drilled Well |
Parking
| Attached Garage |
Land
| Access Type | Highway Access |
| Acreage | No |
| Land Amenities | Golf Nearby, Water Nearby |
| Landscape Features | Landscaped |
| Sewer | Septic System |
| Size Depth | 80 Ft ,9 In |
| Size Frontage | 243 Ft ,5 In |
| Size Irregular | 0.56 |
| Size Total | 0.56 Ac |
| Size Total Text | 0.56 Ac |
| Surface Water | Creeks |
| Zoning Description | Agr10 |
Rooms
| Level | Type | Length | Width | Dimensions |
|---|---|---|---|---|
| Basement | Family Room | 28'3" x 28'4" | ||
| Basement | Bedroom | 17'2" x 19'11" | ||
| Basement | Bedroom | 16'8" x 9'5" | ||
| Basement | 4pc Ensuite Bath | 10'7" x 5'3" | ||
| Main Level | Kitchen | 10'8" x 11'3" | ||
| Main Level | Dining Room | 26'7" x 12'3" | ||
| Main Level | Living Room/fireplace | 21'5" x 16'1" | ||
| Main Level | Bedroom | 10'9" x 19'5" | ||
| Main Level | Other | 7'0" x 6'1" | ||
| Main Level | Bedroom | 9'7" x 15'9" | ||
| Main Level | 4pc Bathroom | 8'1" x 15'10" |
https://www.realtor.ca/real-estate/27356558/17568-island-road-martintown-martintown

































