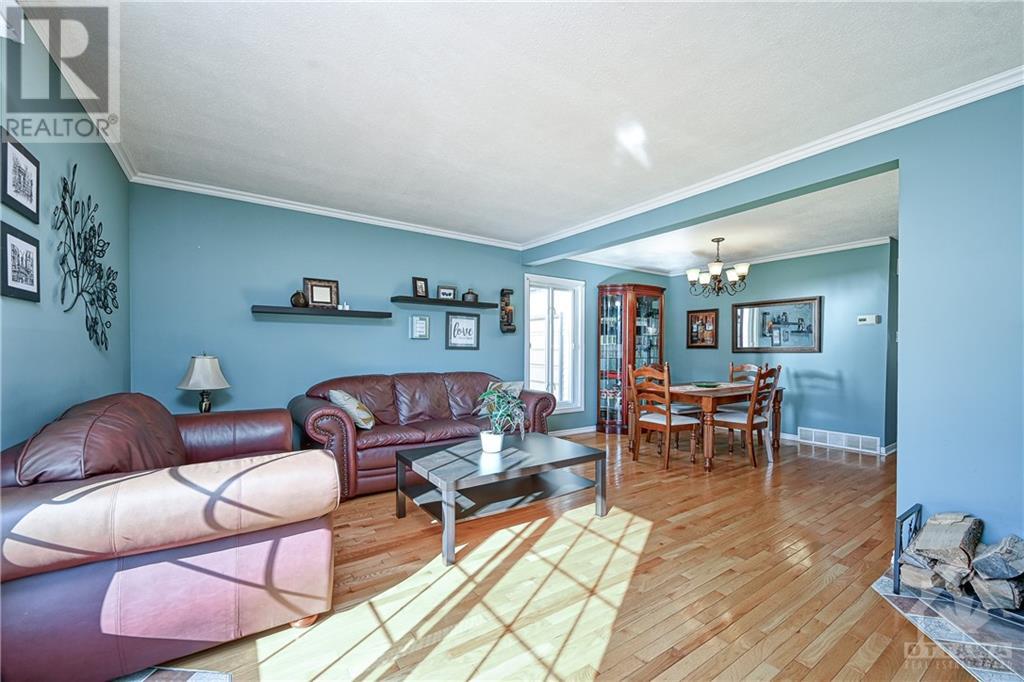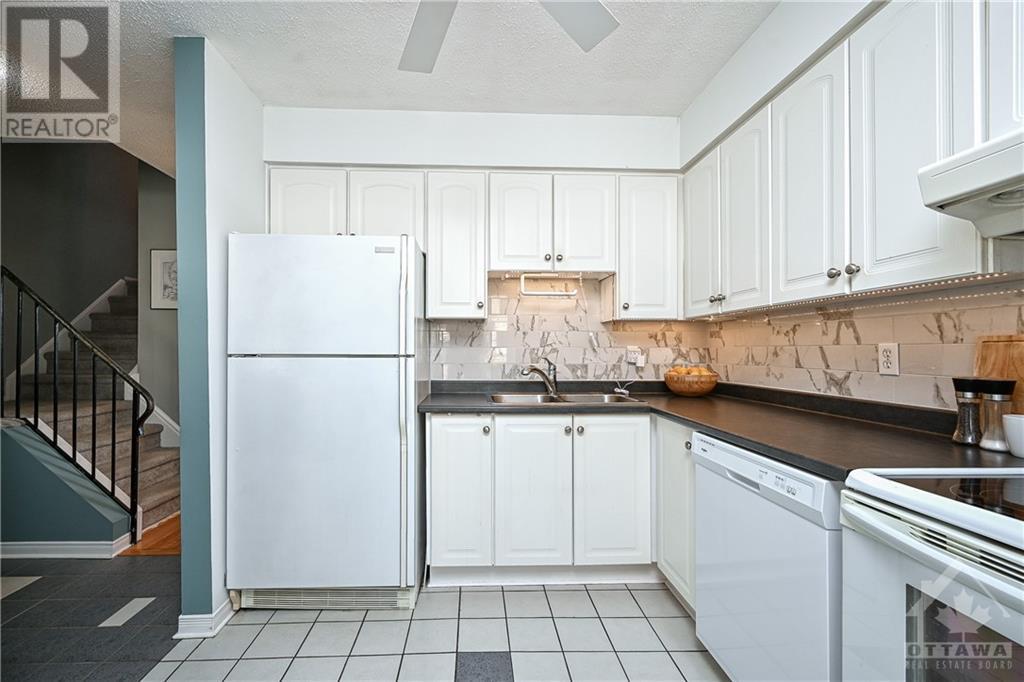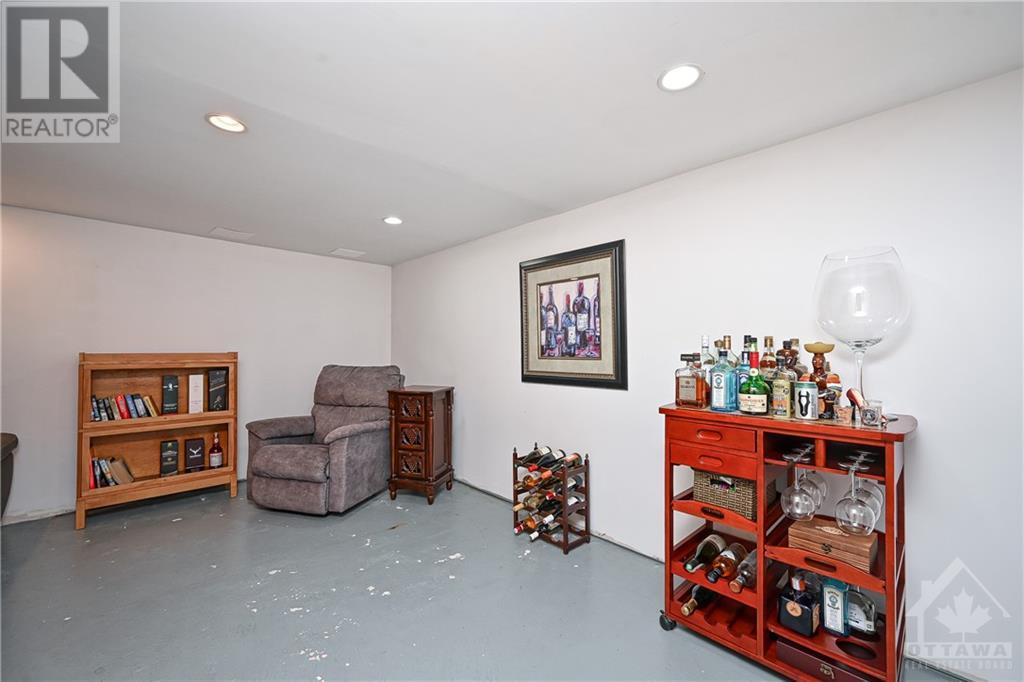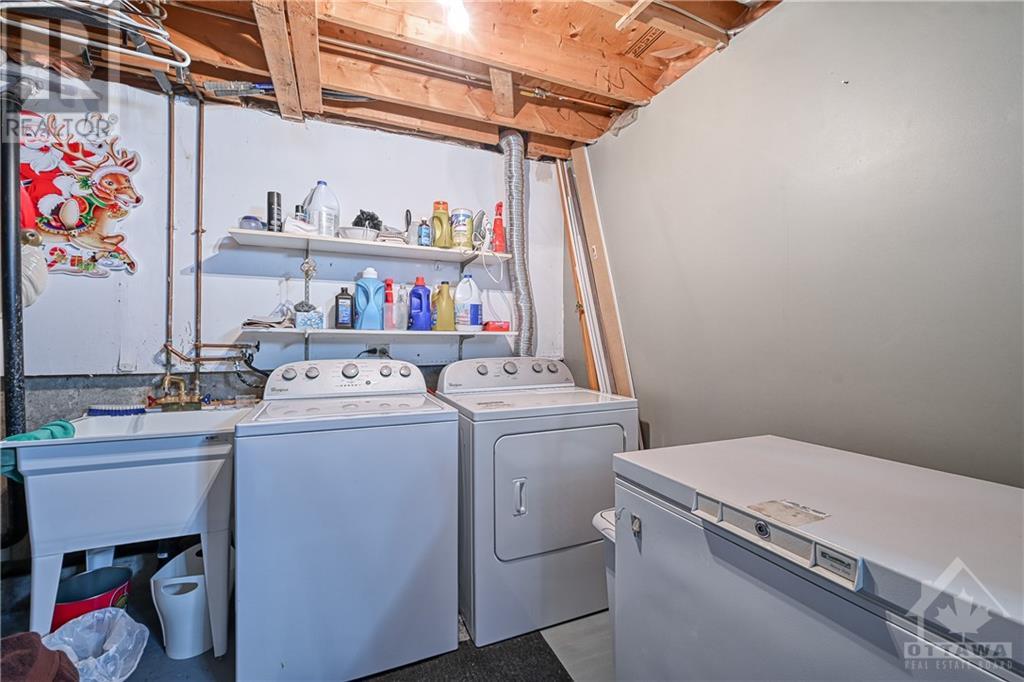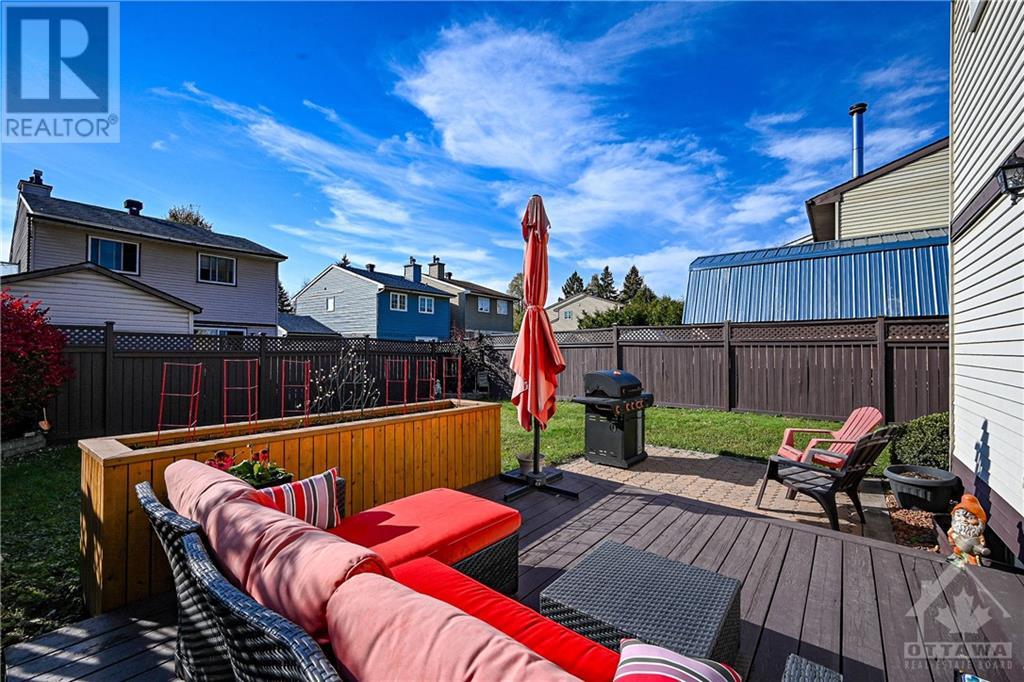3 Bedroom
2 Bathroom
Fireplace
Central Air Conditioning
Forced Air
$600,000
Beautiful 2 story detached 3 bedroom w/covered front veranda & double wide driveway, front door w/glass insert, foyer w/ceramic tile & mirrored closet, bistro style kitchen w/double sink, horizontal backsplash, tile flooring & window seat, dining room w/hardwood flooring, crown mouldings, living room w/corner wood burning fireplace, custom mantle & patio door, 2 pc power room w/custom vanity, open staircase w/rod iron railing, 2nd floor landing w/hardwood & linen, primary bedroom w/wall of closet, 2 additional rear bedrooms, 4 pc primary bathroom w/moulded tub & oversized wall tile, basement entrance w/French door, open Rec room w/pot lighting, laundry w/soaker sink, utility room & storage, full fenced western facing rear yard w/patio and deck, attached garage w/tandem access to rear yard, walking distant to LRT transit, eateries, shopping and schools, 24-hour irrevocable on all offers. (id:37464)
Property Details
|
MLS® Number
|
1418181 |
|
Property Type
|
Single Family |
|
Neigbourhood
|
Pineview |
|
Amenities Near By
|
Public Transit, Recreation Nearby, Shopping |
|
Parking Space Total
|
3 |
|
Structure
|
Deck, Patio(s), Porch |
Building
|
Bathroom Total
|
2 |
|
Bedrooms Above Ground
|
3 |
|
Bedrooms Total
|
3 |
|
Appliances
|
Refrigerator, Dishwasher, Dryer, Hood Fan, Stove, Washer |
|
Basement Development
|
Partially Finished |
|
Basement Type
|
Full (partially Finished) |
|
Constructed Date
|
1984 |
|
Construction Material
|
Wood Frame |
|
Construction Style Attachment
|
Detached |
|
Cooling Type
|
Central Air Conditioning |
|
Exterior Finish
|
Brick, Siding |
|
Fireplace Present
|
Yes |
|
Fireplace Total
|
1 |
|
Flooring Type
|
Hardwood, Ceramic |
|
Foundation Type
|
Poured Concrete |
|
Half Bath Total
|
1 |
|
Heating Fuel
|
Natural Gas |
|
Heating Type
|
Forced Air |
|
Stories Total
|
2 |
|
Type
|
House |
|
Utility Water
|
Municipal Water |
Parking
Land
|
Acreage
|
No |
|
Fence Type
|
Fenced Yard |
|
Land Amenities
|
Public Transit, Recreation Nearby, Shopping |
|
Sewer
|
Municipal Sewage System |
|
Size Depth
|
92 Ft ,10 In |
|
Size Frontage
|
35 Ft |
|
Size Irregular
|
34.97 Ft X 92.86 Ft (irregular Lot) |
|
Size Total Text
|
34.97 Ft X 92.86 Ft (irregular Lot) |
|
Zoning Description
|
Residential |
Rooms
| Level |
Type |
Length |
Width |
Dimensions |
|
Second Level |
Primary Bedroom |
|
|
15'0" x 10'7" |
|
Second Level |
Bedroom |
|
|
12'6" x 8'0" |
|
Second Level |
Bedroom |
|
|
9'0" x 8'4" |
|
Second Level |
4pc Bathroom |
|
|
Measurements not available |
|
Basement |
Recreation Room |
|
|
19'0" x 11'0" |
|
Basement |
Laundry Room |
|
|
16'0" x 11'0" |
|
Main Level |
Foyer |
|
|
Measurements not available |
|
Main Level |
Living Room |
|
|
17'0" x 11'0" |
|
Main Level |
Dining Room |
|
|
11'6" x 9'6" |
|
Main Level |
Kitchen |
|
|
9'6" x 8'4" |
|
Main Level |
2pc Bathroom |
|
|
Measurements not available |
https://www.realtor.ca/real-estate/27605086/1773-stonehenge-crescent-ottawa-pineview







