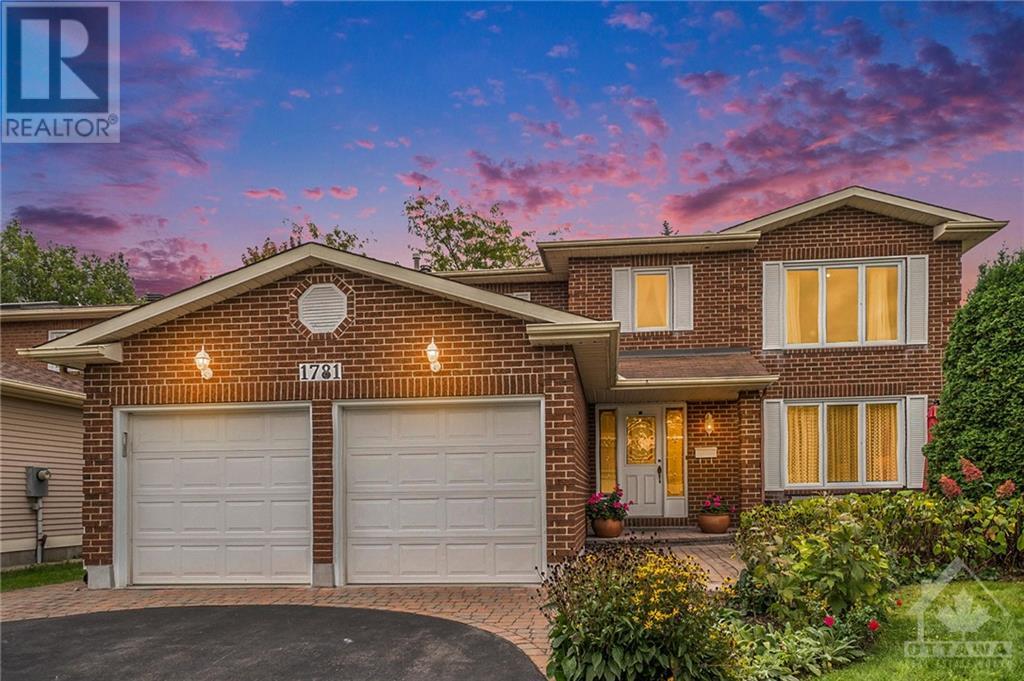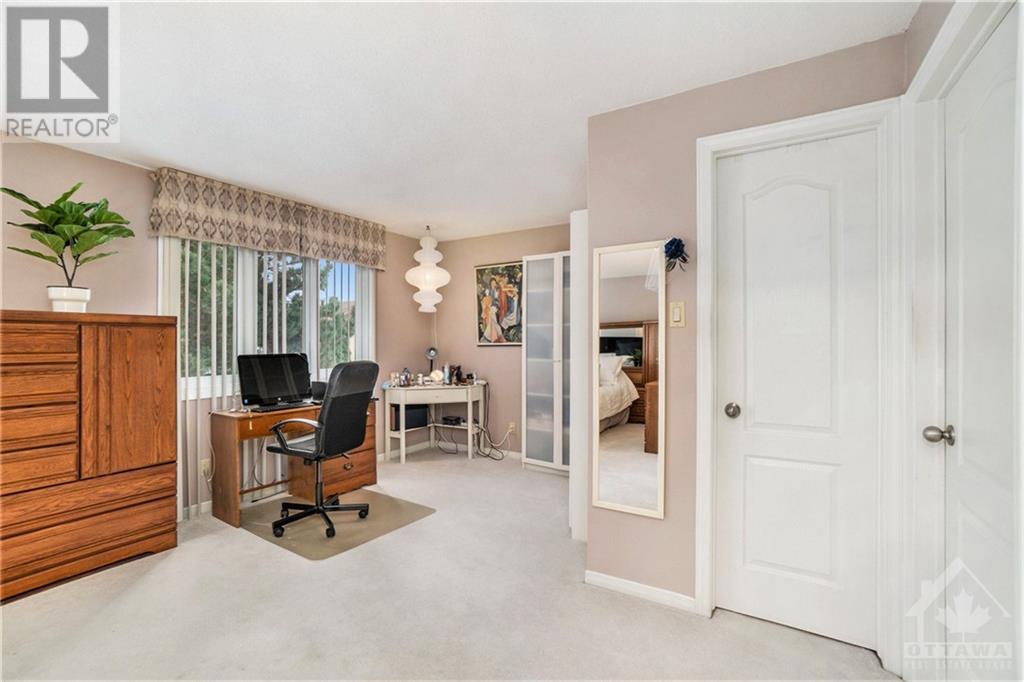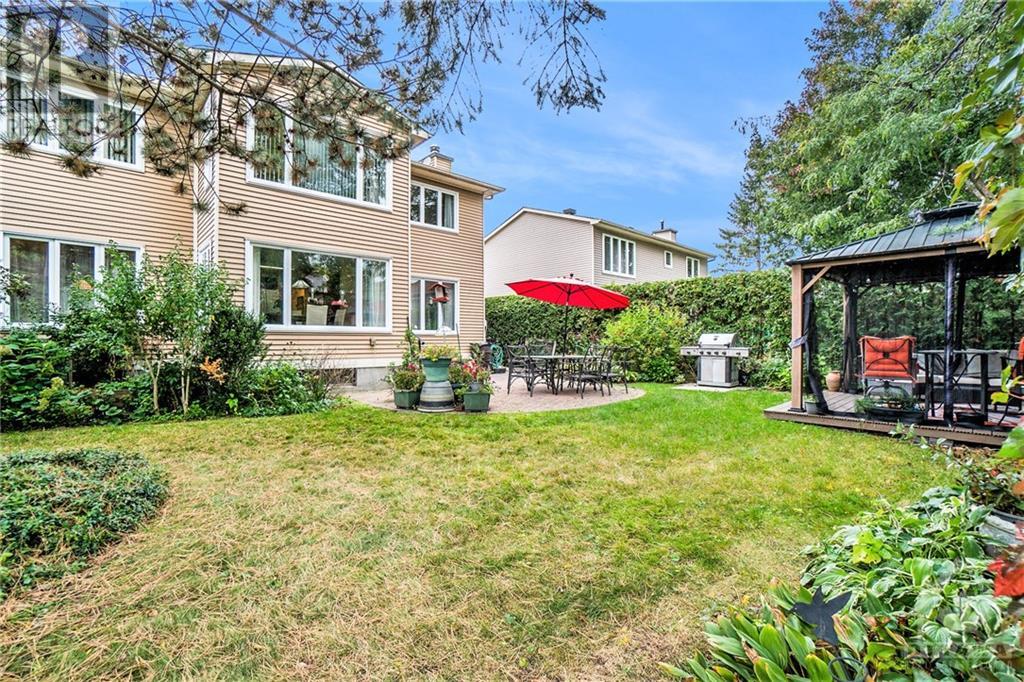1781 Robinwood Place Orleans, Ontario K1C 6L8
$849,900
Beautiful 4 bedroom 3 bathroom home in Chapel Hill, perfect for large/growing families. Great location on a quiet, mature street, close to schools, parks, shopping & only 20 mins to downtown Ottawa. Nicely landscaped front to back w/gorgeous perennial gardens. The home itself features over 2500sqft of living space above grade only, and a partially finished lower level w/rough-in for another full bathroom. Main level features a formal living area, dining room, powder room, laundry room, family room w/gas fireplace, and a large eat-in kitchen w/granite counter tops & loads of cabinet and counter space. Upstairs you have a full bathroom, and 4 large bedrooms including a massive primary suite with room for an office or sitting area, walk-in closet and a stunning spa-like ensuite bath w/free standing soaker tub, walk-in shower and vanity with his and her sinks. The backyard's great for entertaining w/interlock patio, gazebo & lawn area & pond. Sched B to accomp offers w/48hrs irrev (id:37464)
Property Details
| MLS® Number | 1416153 |
| Property Type | Single Family |
| Neigbourhood | Chapel Hill |
| Amenities Near By | Public Transit, Recreation Nearby, Shopping |
| Features | Gazebo |
| Parking Space Total | 4 |
| Structure | Patio(s) |
Building
| Bathroom Total | 3 |
| Bedrooms Above Ground | 4 |
| Bedrooms Total | 4 |
| Appliances | Refrigerator, Dishwasher, Dryer, Hood Fan, Stove, Washer |
| Basement Development | Partially Finished |
| Basement Type | Full (partially Finished) |
| Constructed Date | 1987 |
| Construction Style Attachment | Detached |
| Cooling Type | Central Air Conditioning |
| Exterior Finish | Brick, Siding |
| Fireplace Present | Yes |
| Fireplace Total | 1 |
| Flooring Type | Mixed Flooring, Hardwood, Tile |
| Foundation Type | Poured Concrete |
| Half Bath Total | 1 |
| Heating Fuel | Natural Gas |
| Heating Type | Forced Air |
| Stories Total | 2 |
| Type | House |
| Utility Water | Municipal Water |
Parking
| Attached Garage |
Land
| Acreage | No |
| Land Amenities | Public Transit, Recreation Nearby, Shopping |
| Sewer | Municipal Sewage System |
| Size Depth | 110 Ft ,11 In |
| Size Frontage | 50 Ft ,2 In |
| Size Irregular | 50.2 Ft X 110.89 Ft |
| Size Total Text | 50.2 Ft X 110.89 Ft |
| Zoning Description | Residential |
Rooms
| Level | Type | Length | Width | Dimensions |
|---|---|---|---|---|
| Second Level | Primary Bedroom | 11'4" x 14'11" | ||
| Second Level | 5pc Ensuite Bath | 12'2" x 7'11" | ||
| Second Level | Bedroom | 12'5" x 14'9" | ||
| Second Level | Bedroom | 12'5" x 10'4" | ||
| Second Level | Bedroom | 12'2" x 10'7" | ||
| Second Level | Full Bathroom | 7'11" x 7'7" | ||
| Second Level | Den | 12'6" x 8'6" | ||
| Lower Level | Great Room | 12'2" x 31'6" | ||
| Lower Level | Office | 12'11" x 18'1" | ||
| Main Level | Dining Room | 12'2" x 13'10" | ||
| Main Level | Living Room | 12'2" x 18'6" | ||
| Main Level | Family Room/fireplace | 11'5" x 18'2" | ||
| Main Level | Eating Area | 11'3" x 6'4" | ||
| Main Level | Kitchen | 13'0" x 12'10" | ||
| Main Level | 2pc Bathroom | Measurements not available | ||
| Main Level | Laundry Room | 7'5" x 9'2" |
https://www.realtor.ca/real-estate/27535056/1781-robinwood-place-orleans-chapel-hill


































