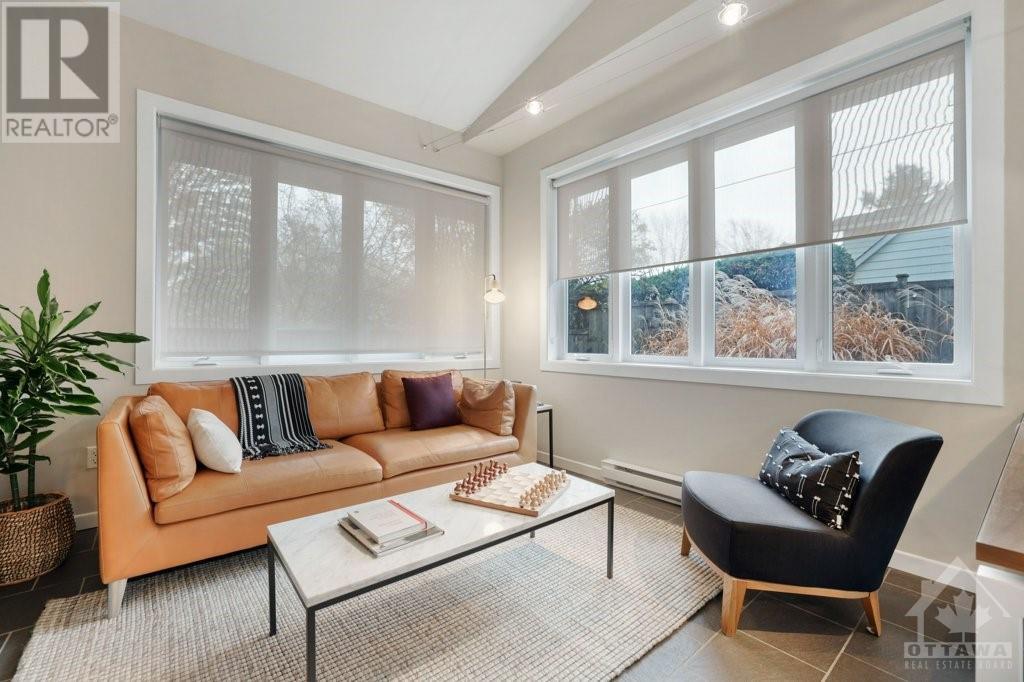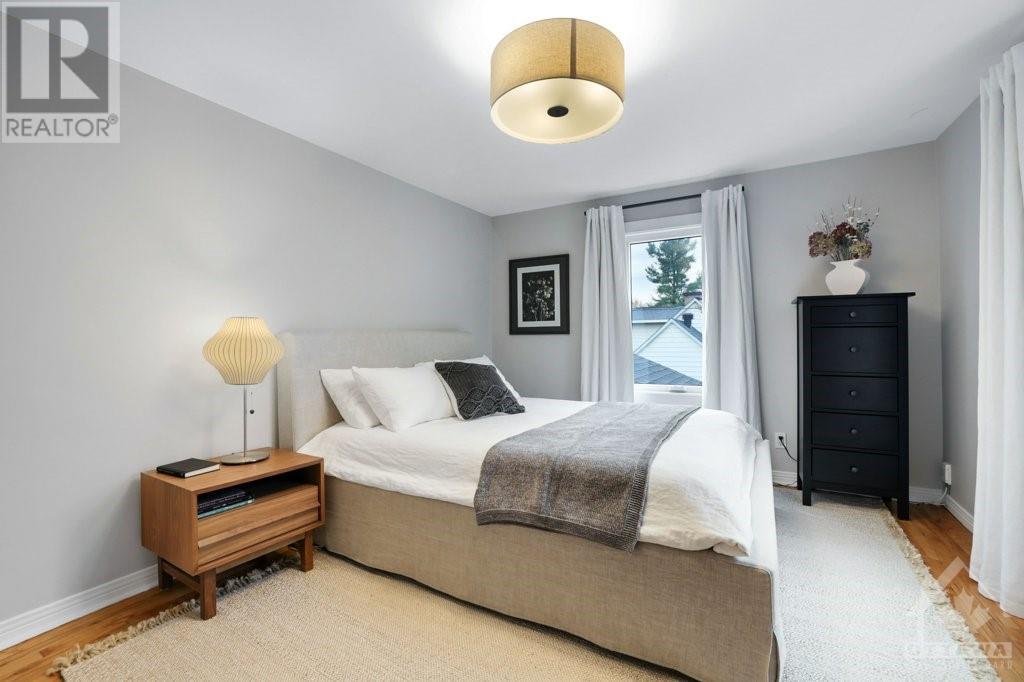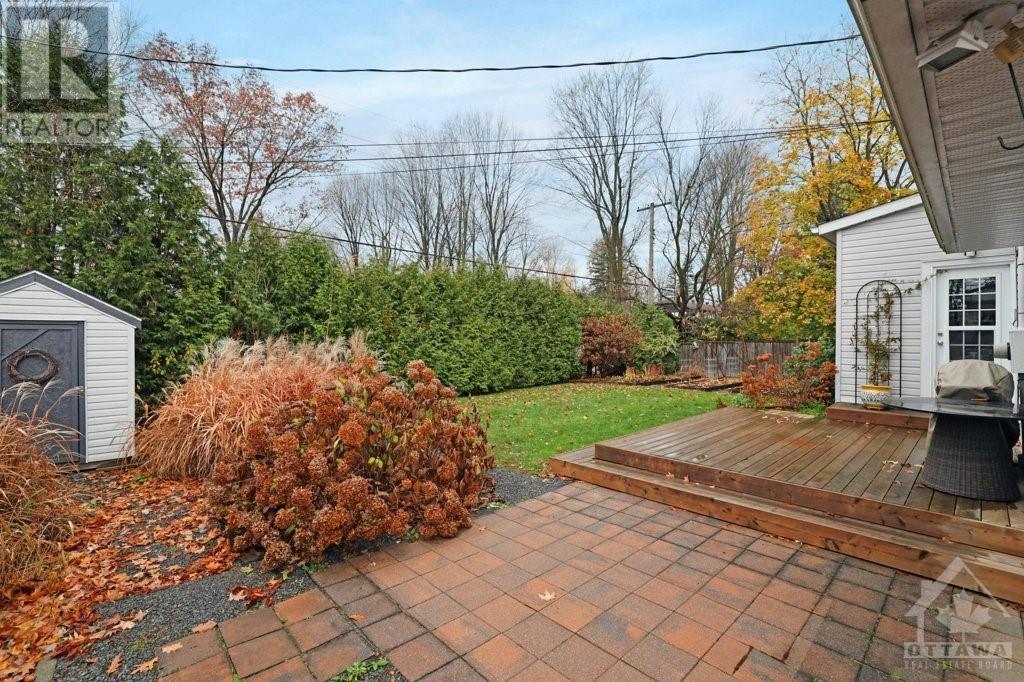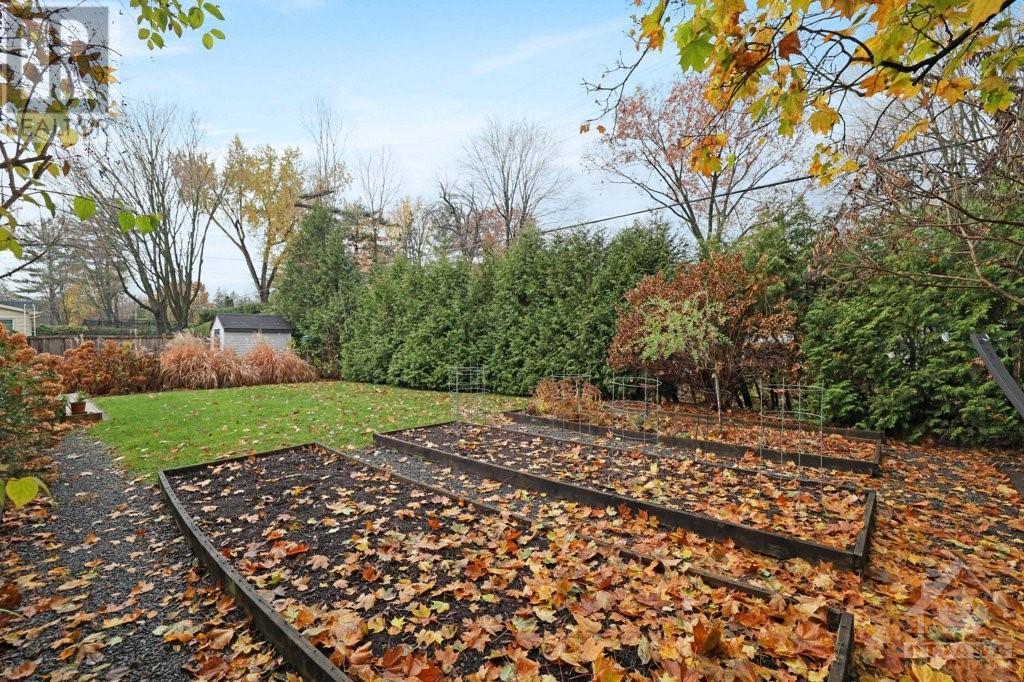18 Birch Avenue Rockcliffe Park (3202 - Rockcliffe), Ontario K1K 3G6
$1,275,000
Flooring: Hardwood, Flooring: Ceramic, Flooring: Linoleum, Stylishly renovated executive home located in beautiful Rockcliffe Park. The main floor layout is perfect for cozy family living or sophisticated entertaining. A bright, modern kitchen offers plenty of storage & work space, plus a large island for casual eating. The living room has a bay window and a cozy wood-burning fireplace. A spacious family room with in-floor heating opens up to the extra large and private west-facing yard with an oversized deck. A main floor laundry room, full guest-bathroom & inside access to a single car garage complete the wish-list. The upper level offers 4 bright bedrooms and 2 full modern bathrooms. The primary bedroom comes with a walk-in closet and an ensuite bathroom with a glass shower. The lower level has a rec/media room and extra storage. Close to Ottawa River and bike paths, McKay Lake, public transit. Great schools: Rockcliffe Park P.S., Lisgar C.I., Elmwood, Ashbury. Simply move in and enjoy! (id:37464)
Property Details
| MLS® Number | X10419661 |
| Property Type | Single Family |
| Neigbourhood | Rockcliffe/Manor Park |
| Community Name | 3202 - Rockcliffe |
| Amenities Near By | Public Transit |
| Parking Space Total | 4 |
| Structure | Deck |
Building
| Bathroom Total | 3 |
| Bedrooms Above Ground | 4 |
| Bedrooms Total | 4 |
| Amenities | Fireplace(s) |
| Appliances | Dishwasher, Dryer, Hood Fan, Microwave, Refrigerator, Stove, Washer |
| Basement Type | Full |
| Construction Style Attachment | Detached |
| Cooling Type | Central Air Conditioning |
| Exterior Finish | Vinyl Siding, Stone |
| Foundation Type | Concrete |
| Heating Fuel | Natural Gas |
| Heating Type | Forced Air |
| Stories Total | 2 |
| Type | House |
| Utility Water | Municipal Water |
Land
| Acreage | No |
| Land Amenities | Public Transit |
| Sewer | Sanitary Sewer |
| Size Depth | 100 Ft |
| Size Frontage | 80 Ft |
| Size Irregular | 80 X 100 Ft ; 0 |
| Size Total Text | 80 X 100 Ft ; 0 |
| Zoning Description | R1b [1259] |
Rooms
| Level | Type | Length | Width | Dimensions |
|---|---|---|---|---|
| Second Level | Bedroom | 3.14 m | 2.81 m | 3.14 m x 2.81 m |
| Second Level | Bedroom | 3.98 m | 3.83 m | 3.98 m x 3.83 m |
| Second Level | Bedroom | 3.98 m | 3.3 m | 3.98 m x 3.3 m |
| Second Level | Bathroom | 2.18 m | 1.52 m | 2.18 m x 1.52 m |
| Second Level | Primary Bedroom | 3.45 m | 5.35 m | 3.45 m x 5.35 m |
| Second Level | Bathroom | 3.45 m | 1.54 m | 3.45 m x 1.54 m |
| Lower Level | Recreational, Games Room | 3.98 m | 7.13 m | 3.98 m x 7.13 m |
| Lower Level | Other | 2.81 m | 3.2 m | 2.81 m x 3.2 m |
| Lower Level | Other | 3.55 m | 1.62 m | 3.55 m x 1.62 m |
| Lower Level | Utility Room | 2.87 m | 3.65 m | 2.87 m x 3.65 m |
| Main Level | Foyer | 1.75 m | 2.13 m | 1.75 m x 2.13 m |
| Main Level | Living Room | 6.93 m | 4.41 m | 6.93 m x 4.41 m |
| Main Level | Dining Room | 3.27 m | 3.45 m | 3.27 m x 3.45 m |
| Main Level | Family Room | 3.27 m | 6.85 m | 3.27 m x 6.85 m |
| Main Level | Kitchen | 3.86 m | 5.41 m | 3.86 m x 5.41 m |
| Main Level | Laundry Room | 1.44 m | 2.87 m | 1.44 m x 2.87 m |
| Main Level | Bathroom | 1.67 m | 2.84 m | 1.67 m x 2.84 m |


































