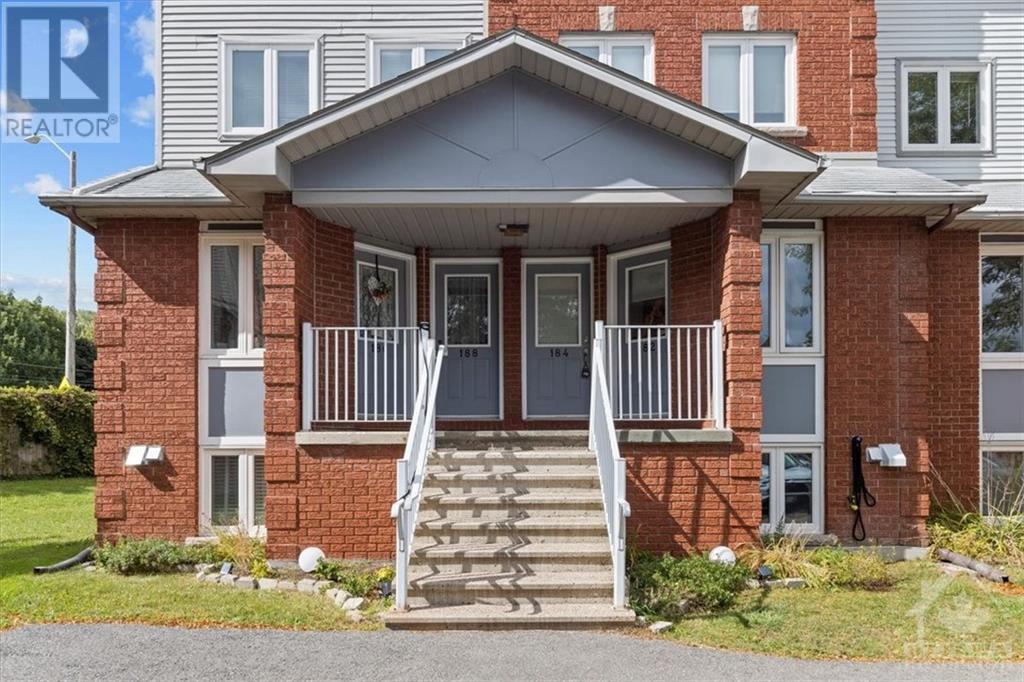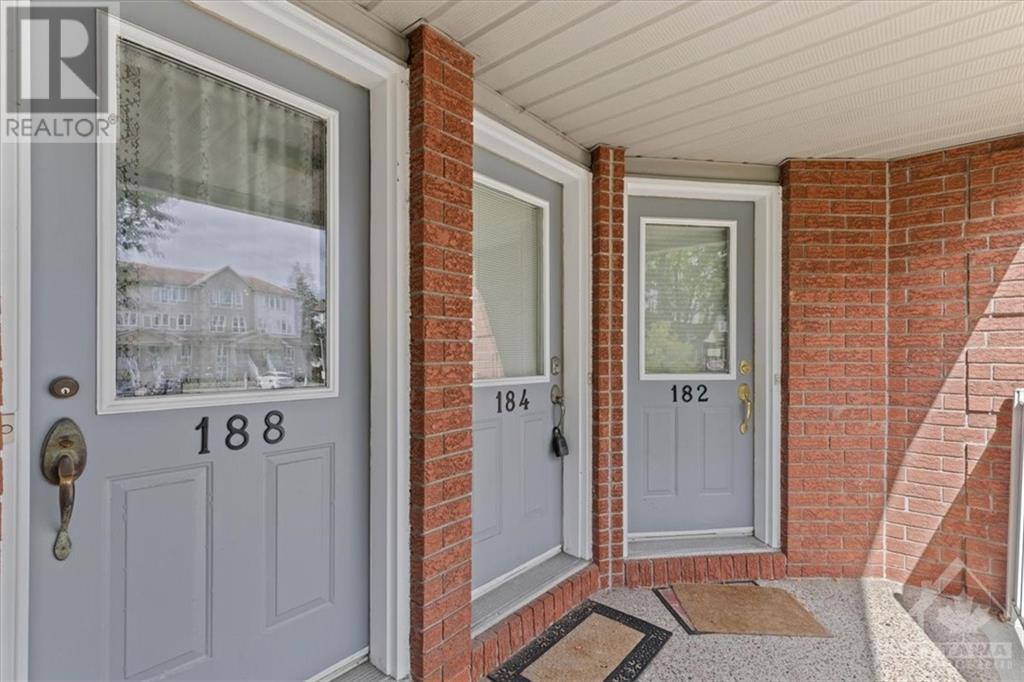184 Briston Private Ottawa, Ontario K1G 5R5
$2,400 Monthly
Great opportunity to live in this FULLY FURNISHED, upper unit, stacked condo located in the Hunt Club Park Neighbourhood! This 2 bedroom, 1.5 bathroom home offers plenty of natural light, modern finishes, an elegantly designed kitchen, and cozy family spaces. Main level highlights a spacious living/dining area with wood fireplace, partial bathroom and fully renovated kitchen. The second level features two generous sized bedrooms, full bathroom, and laundry room. This quiet - no rear neighbours, and stunning unit with a great sunset view at the rear makes it a must-see for your growing family. Take advantage of the great transit routes, shopping, and many other nearby amenities. *CALL BEFORE IT'S TOO LATE!* (id:37464)
Property Details
| MLS® Number | 1414634 |
| Property Type | Single Family |
| Neigbourhood | Hunt Club Park |
| Amenities Near By | Public Transit, Recreation Nearby, Shopping |
| Parking Space Total | 1 |
Building
| Bathroom Total | 2 |
| Bedrooms Above Ground | 2 |
| Bedrooms Total | 2 |
| Amenities | Furnished, Laundry - In Suite |
| Appliances | Refrigerator, Dishwasher, Dryer, Hood Fan, Stove |
| Basement Development | Not Applicable |
| Basement Type | None (not Applicable) |
| Constructed Date | 1995 |
| Construction Style Attachment | Stacked |
| Cooling Type | Heat Pump |
| Exterior Finish | Brick, Vinyl |
| Fireplace Present | Yes |
| Fireplace Total | 1 |
| Flooring Type | Wall-to-wall Carpet, Mixed Flooring, Laminate, Ceramic |
| Half Bath Total | 1 |
| Heating Fuel | Electric |
| Heating Type | Baseboard Heaters, Heat Pump |
| Stories Total | 2 |
| Type | House |
| Utility Water | Municipal Water |
Parking
| Surfaced | |
| Visitor Parking | |
| See Remarks |
Land
| Acreage | No |
| Land Amenities | Public Transit, Recreation Nearby, Shopping |
| Sewer | Municipal Sewage System |
| Size Irregular | * Ft X * Ft |
| Size Total Text | * Ft X * Ft |
| Zoning Description | Residential |
Rooms
| Level | Type | Length | Width | Dimensions |
|---|---|---|---|---|
| Second Level | Primary Bedroom | 12'0" x 12'0" | ||
| Second Level | Bedroom | 12'0" x 10'0" | ||
| Second Level | Full Bathroom | Measurements not available | ||
| Second Level | Laundry Room | Measurements not available | ||
| Main Level | Living Room/dining Room | 20'0" x 14'2" | ||
| Main Level | Kitchen | 10'0" x 7'1" | ||
| Main Level | Partial Bathroom | Measurements not available | ||
| Main Level | Eating Area | 7'5" x 7'0" |
https://www.realtor.ca/real-estate/27492623/184-briston-private-ottawa-hunt-club-park





























