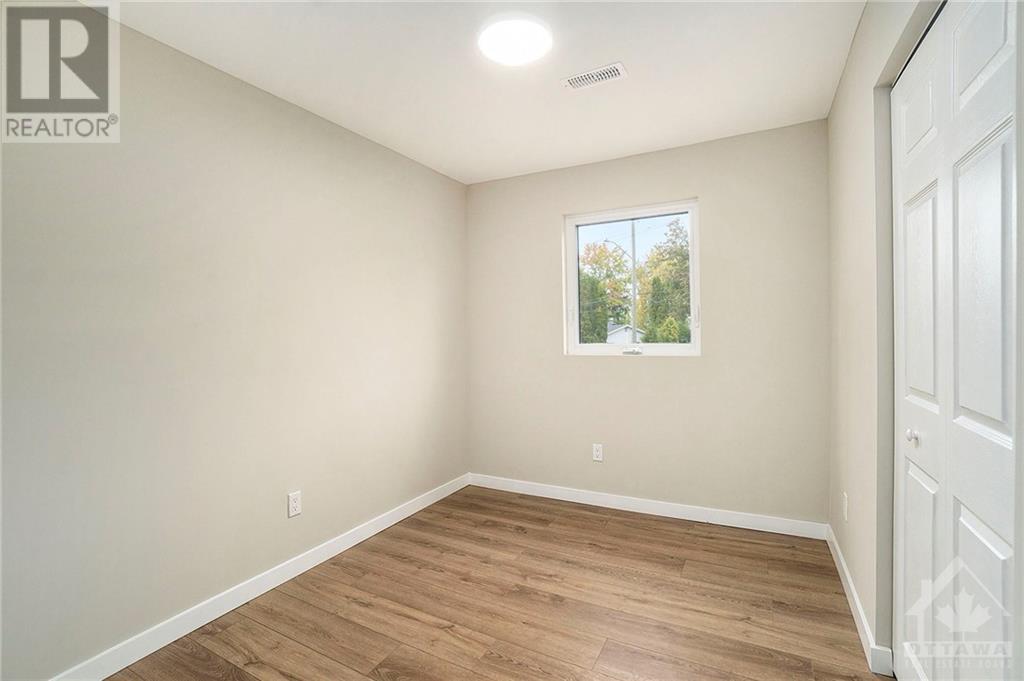184 Grandview Road Ottawa, Ontario K2H 8B1
$3,100 Monthly
Nestled in the prestigious Crystal Bay community, this extensively renovated 3-bedroom, 2-bathroom bungalow offers a rare combination of privacy and convenience, all in a highly coveted location. Backing onto tranquil NCC Greenbelt land with no rear neighbours, it’s a haven for outdoor enthusiasts, with nearby trails for biking and hiking. Inside, the bright open-concept living and dining area is filled with natural light, complemented by a beautifully remodelled kitchen with brand-new SS appliances overlooking the private backyard. The home boasts three spacious bedrooms, a modern family bath, and a 2-piece bath with laundry. An attached single-car garage and an oversized two-car detached garage provide ample storage space. Steps from the Ottawa River with four public access points, it’s close to the Nepean Sailing Club, Dick Bell Park, Andrew Haydon Park, Bayshore, and the DND Military Campus. Easy access to the 417 makes commuting a breeze. Don’t miss this exceptional opportunity! (id:37464)
Property Details
| MLS® Number | 1416188 |
| Property Type | Single Family |
| Neigbourhood | Crystal Bay |
| Amenities Near By | Public Transit, Recreation Nearby, Shopping, Water Nearby |
| Community Features | Family Oriented |
| Features | Other |
| Parking Space Total | 6 |
Building
| Bathroom Total | 2 |
| Bedrooms Above Ground | 3 |
| Bedrooms Total | 3 |
| Amenities | Laundry - In Suite |
| Appliances | Refrigerator, Dishwasher, Dryer, Microwave Range Hood Combo, Stove, Washer |
| Architectural Style | Bungalow |
| Basement Development | Not Applicable |
| Basement Type | None (not Applicable) |
| Constructed Date | 1959 |
| Construction Style Attachment | Detached |
| Cooling Type | Central Air Conditioning |
| Exterior Finish | Siding |
| Flooring Type | Laminate |
| Half Bath Total | 1 |
| Heating Fuel | Natural Gas |
| Heating Type | Forced Air |
| Stories Total | 1 |
| Type | House |
| Utility Water | Drilled Well |
Parking
| Attached Garage | |
| Detached Garage |
Land
| Acreage | No |
| Land Amenities | Public Transit, Recreation Nearby, Shopping, Water Nearby |
| Sewer | Septic System |
| Size Irregular | * Ft X * Ft (irregular Lot) |
| Size Total Text | * Ft X * Ft (irregular Lot) |
| Zoning Description | Residential |
Rooms
| Level | Type | Length | Width | Dimensions |
|---|---|---|---|---|
| Main Level | Kitchen | 14'6" x 9'1" | ||
| Main Level | Living Room/dining Room | Measurements not available | ||
| Main Level | Primary Bedroom | 13'10" x 10'8" | ||
| Main Level | Bedroom | 8'0" x 12'2" | ||
| Main Level | Bedroom | 9'1" x 8'9" | ||
| Main Level | 2pc Bathroom | Measurements not available | ||
| Main Level | 4pc Bathroom | Measurements not available |
https://www.realtor.ca/real-estate/27533351/184-grandview-road-ottawa-crystal-bay



















