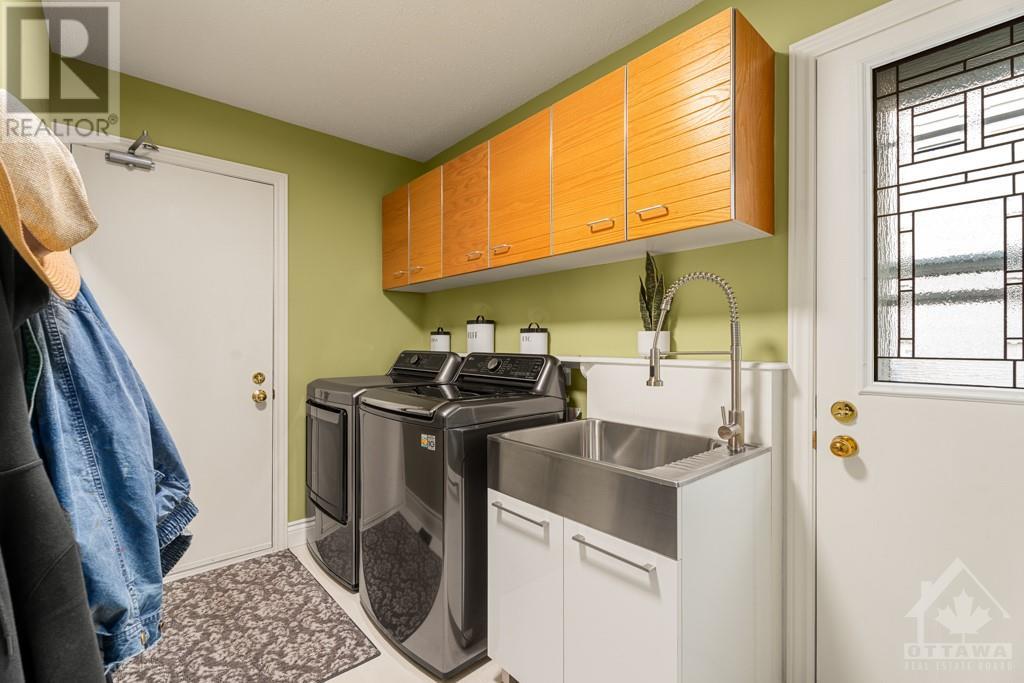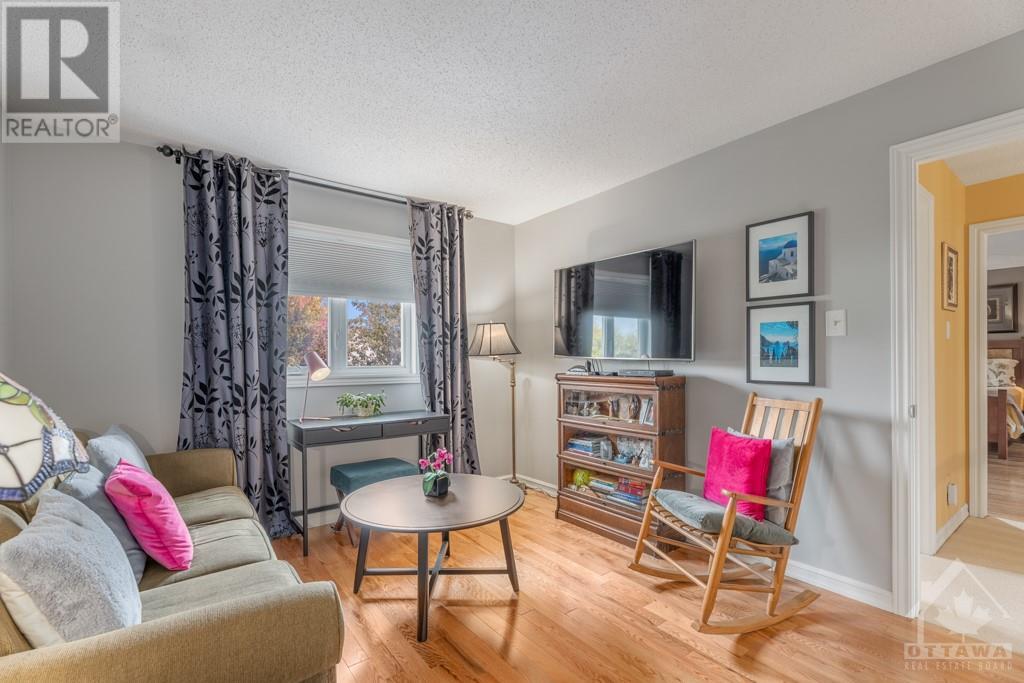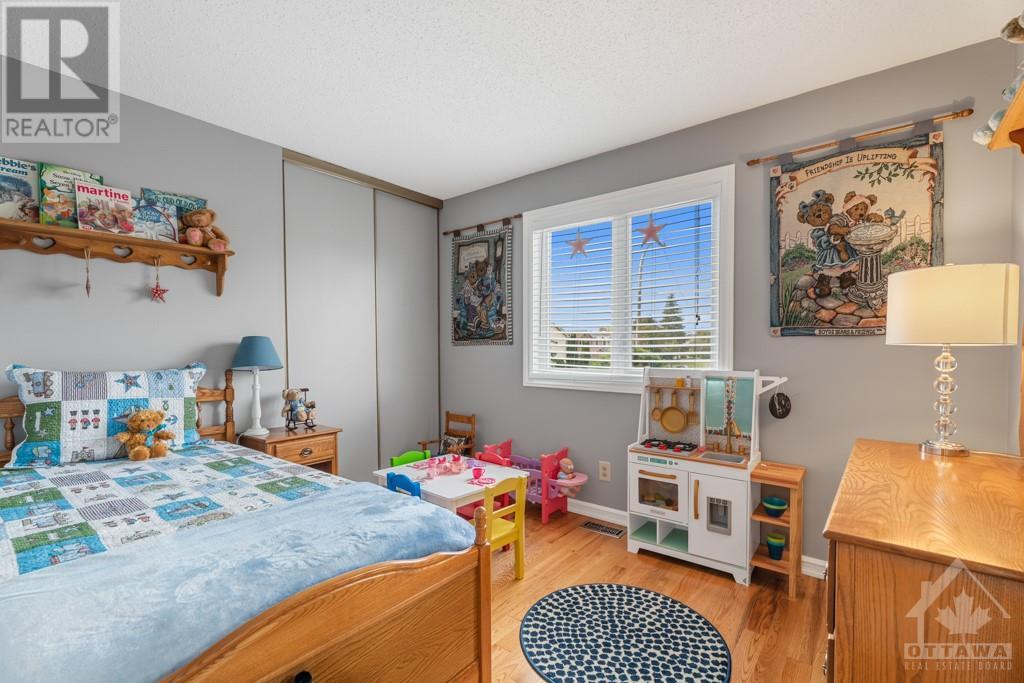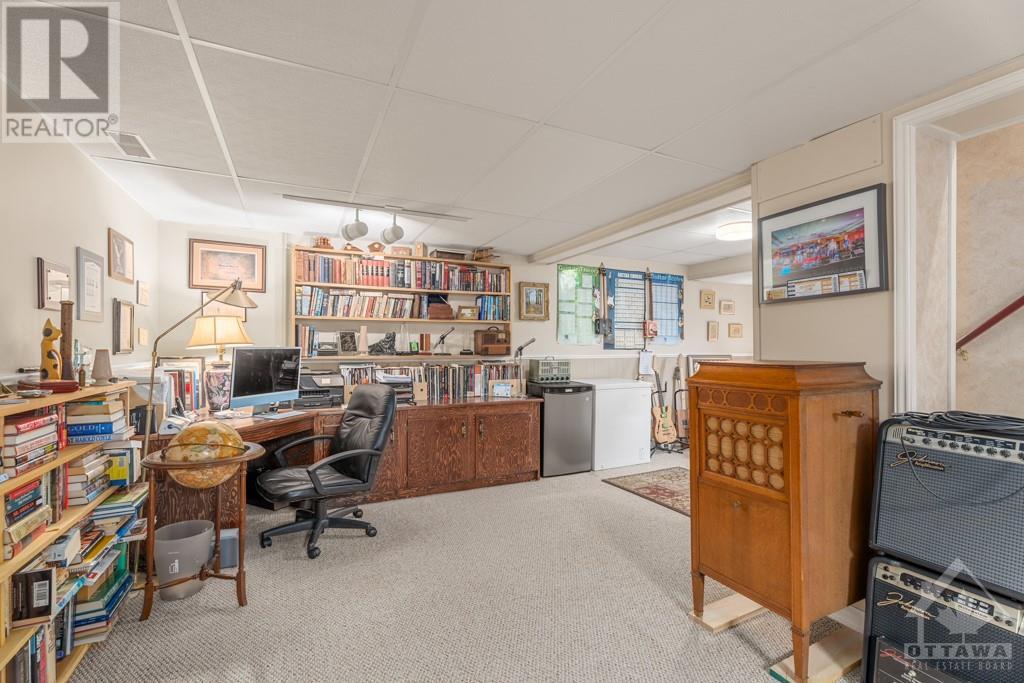1889 Des Epinettes Avenue Ottawa, Ontario K1C 6P2
$869,900
Former model home on quiet street with oversized rooms, circular stairway, kitchen with cathedral ceiling focusing white cabinets/quartz countertops. Formal living/dining provides elegant space for entertaining as the cozy family room with gas fireplace adjacent to the kitchen. A sunroom provides ample natural light and extends the outdoor living. Upgraded hardwood/ceramic floors throughout and quartz countertops in every bathroom. EXTRA LARGE master bedroom/ensuite. Inviting landscaped garden with waterfall pond. New front/rear decks with composite decking material. New washer and dryer 2023 and dishwasher 2024. Gas stove. EV charges 200 AMP panel includes 10kw solar panels. Wiring for backup power included. (id:37464)
Property Details
| MLS® Number | 1416113 |
| Property Type | Single Family |
| Neigbourhood | Orleans/Sunridge |
| Amenities Near By | Public Transit, Recreation Nearby, Shopping |
| Community Features | School Bus |
| Parking Space Total | 6 |
Building
| Bathroom Total | 3 |
| Bedrooms Above Ground | 4 |
| Bedrooms Total | 4 |
| Appliances | Refrigerator, Dishwasher, Dryer, Stove, Washer, Blinds |
| Basement Development | Partially Finished |
| Basement Type | Full (partially Finished) |
| Constructed Date | 1987 |
| Construction Style Attachment | Detached |
| Cooling Type | Central Air Conditioning |
| Exterior Finish | Brick, Vinyl |
| Fireplace Present | Yes |
| Fireplace Total | 1 |
| Fixture | Drapes/window Coverings |
| Flooring Type | Wall-to-wall Carpet, Hardwood, Tile |
| Foundation Type | Poured Concrete |
| Half Bath Total | 1 |
| Heating Fuel | Natural Gas |
| Heating Type | Forced Air |
| Stories Total | 2 |
| Type | House |
| Utility Water | Municipal Water |
Parking
| Attached Garage |
Land
| Acreage | No |
| Land Amenities | Public Transit, Recreation Nearby, Shopping |
| Landscape Features | Landscaped |
| Sewer | Municipal Sewage System |
| Size Depth | 104 Ft ,10 In |
| Size Frontage | 42 Ft ,7 In |
| Size Irregular | 42.6 Ft X 104.84 Ft |
| Size Total Text | 42.6 Ft X 104.84 Ft |
| Zoning Description | Residential R1w |
Rooms
| Level | Type | Length | Width | Dimensions |
|---|---|---|---|---|
| Second Level | Primary Bedroom | 17'8" x 16'0" | ||
| Second Level | Bedroom | 14'3" x 10'8" | ||
| Second Level | Bedroom | 14'2" x 10'7" | ||
| Second Level | Bedroom | 13'10" x 9'0" | ||
| Second Level | 4pc Ensuite Bath | Measurements not available | ||
| Second Level | Full Bathroom | 8'6" x 6'5" | ||
| Second Level | Other | 6'6" x 5'10" | ||
| Basement | Games Room | 21'9" x 28'3" | ||
| Basement | Workshop | 19'6" x 11'6" | ||
| Main Level | Living Room | 18'4" x 11'2" | ||
| Main Level | Dining Room | 11'2" x 10'10" | ||
| Main Level | Kitchen | 14'9" x 11'0" | ||
| Main Level | Eating Area | 11'0" x 9'2" | ||
| Main Level | Family Room | 18'0" x 11'0" | ||
| Main Level | Partial Bathroom | 5'10" x 5'2" | ||
| Main Level | Laundry Room | 10'8" x 8'11" | ||
| Main Level | Foyer | 16'10" x 13'4" |
Utilities
| Fully serviced | Available |
https://www.realtor.ca/real-estate/27551495/1889-des-epinettes-avenue-ottawa-orleanssunridge


































