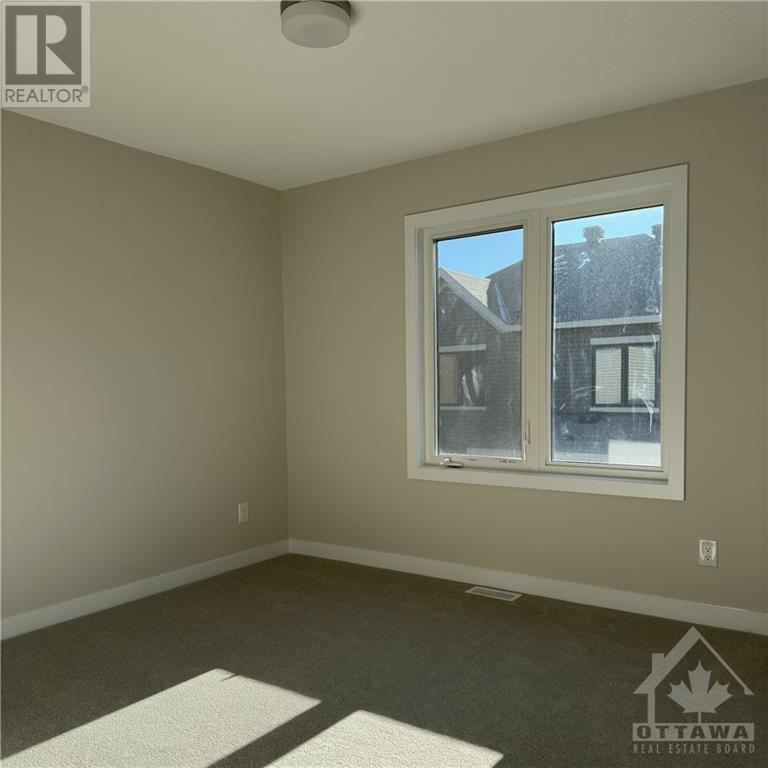189 Conservancy Drive Nepean, Ontario K2J 7L8
$3,200 Monthly
BRAND NEW Caivan Home located in the highly coveted Barrhaven area, offering proximity to excellent schools, parks, recreation centers, and shopping. The main floor offers open-concept design flows effortlessly into a modern kitchen equipped with high-end stainless steel appliances, a large island, and ample cabinetry. The upper level features generously sized 3 bedrooms, 2 full bathrooms and a walk-in closet. This level also has a conveniently located laundry room. The fully finished basement provides a fourth bedroom, a full bathroom, and a flexible space perfect for a rec room, family room, or home office. Tenant pays water & sewer, hydro, gas, HWT rental, tv cable/internet, grass cutting, snow removal. For all offers include: Proof of employment, recent 2 paystubs, credit report, reference letter, rental application and photo ID. (id:37464)
Property Details
| MLS® Number | 1417787 |
| Property Type | Single Family |
| Neigbourhood | Barrhaven - Heritage Park |
| Parking Space Total | 2 |
Building
| Bathroom Total | 4 |
| Bedrooms Above Ground | 3 |
| Bedrooms Below Ground | 1 |
| Bedrooms Total | 4 |
| Amenities | Laundry - In Suite |
| Appliances | Refrigerator, Dishwasher, Dryer, Stove, Washer |
| Basement Development | Finished |
| Basement Type | Full (finished) |
| Constructed Date | 2024 |
| Construction Style Attachment | Detached |
| Cooling Type | Unknown |
| Exterior Finish | Brick, Siding |
| Flooring Type | Wall-to-wall Carpet, Hardwood |
| Half Bath Total | 1 |
| Heating Fuel | Natural Gas |
| Heating Type | Forced Air |
| Stories Total | 2 |
| Type | House |
| Utility Water | Municipal Water |
Parking
| Attached Garage |
Land
| Acreage | No |
| Sewer | Municipal Sewage System |
| Size Depth | 68 Ft ,9 In |
| Size Frontage | 34 Ft ,11 In |
| Size Irregular | 34.95 Ft X 68.79 Ft |
| Size Total Text | 34.95 Ft X 68.79 Ft |
| Zoning Description | R3yy |
Rooms
| Level | Type | Length | Width | Dimensions |
|---|---|---|---|---|
| Second Level | Bedroom | 13'11" x 13'6" | ||
| Second Level | 3pc Ensuite Bath | Measurements not available | ||
| Second Level | Bedroom | 10'6" x 10'7" | ||
| Second Level | Bedroom | 11'2" x 10'7" | ||
| Second Level | 3pc Bathroom | Measurements not available | ||
| Second Level | Laundry Room | Measurements not available | ||
| Second Level | Other | Measurements not available | ||
| Basement | Family Room | 15'2" x 13'10" | ||
| Basement | Bedroom | 10'5" x 13'4" | ||
| Basement | 3pc Bathroom | Measurements not available | ||
| Main Level | Dining Room | 10'11" x 10'3" | ||
| Main Level | Kitchen | 13'3" x 9'0" | ||
| Main Level | 2pc Bathroom | Measurements not available | ||
| Main Level | Living Room | 13'11" x 18'6" |
https://www.realtor.ca/real-estate/27574013/189-conservancy-drive-nepean-barrhaven-heritage-park

























