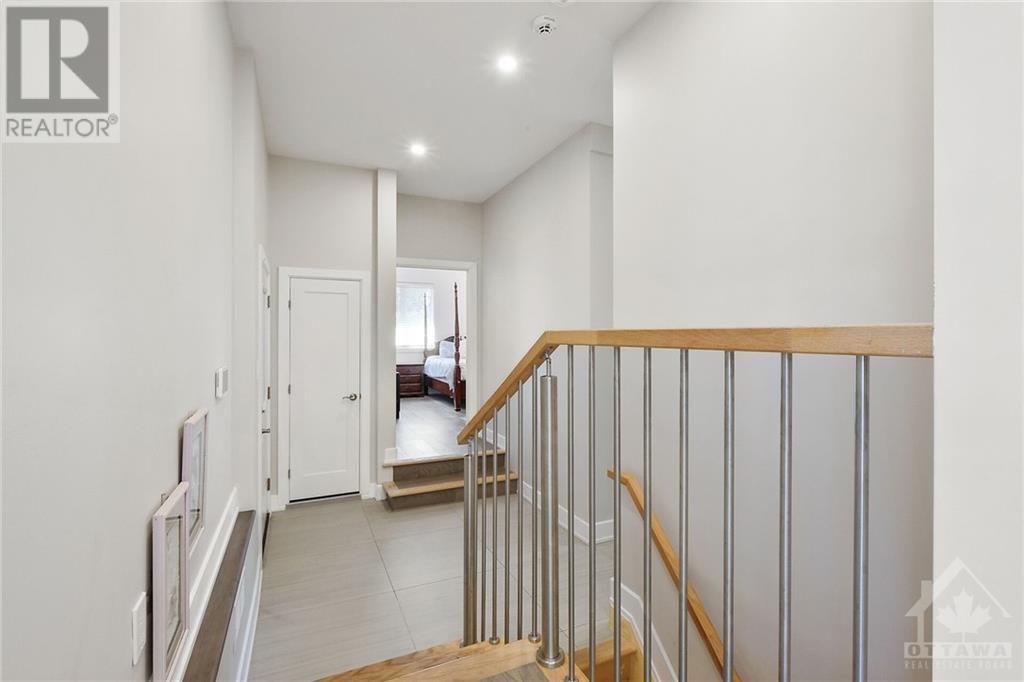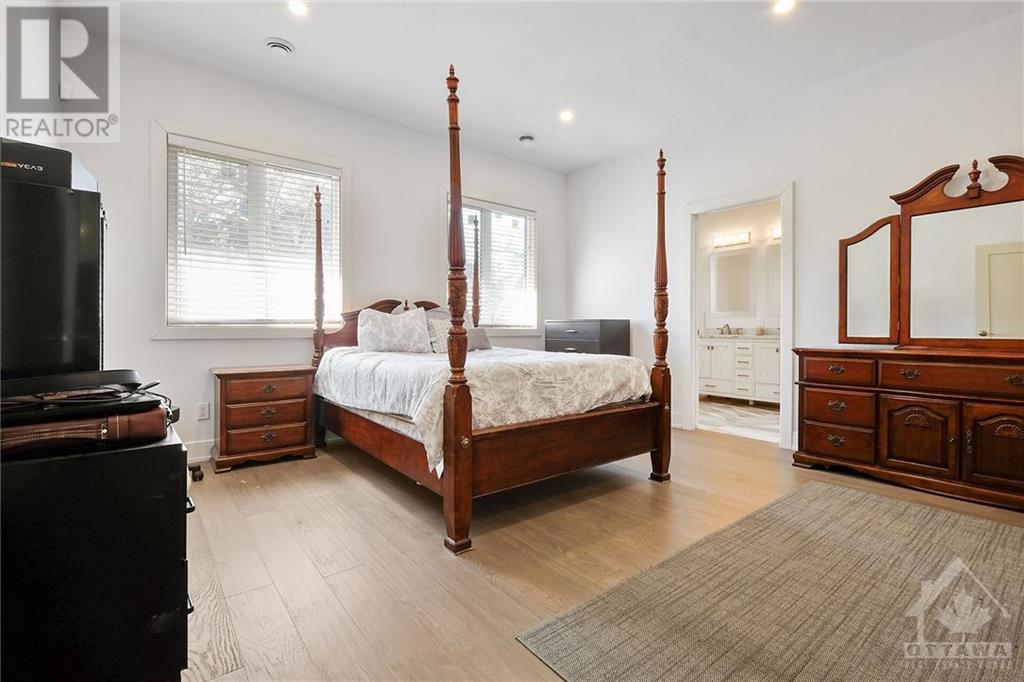1898 Barnhart Place Alta Vista And Area (3606 - Alta Vista/faircrest Heights), Ontario K1H 5B6
$2,599,900
Explore an exquisite and versatile living space, ideal for both professionals and families. This fully renovated home boasts three spacious bedrooms on the main floor, each with a modern ensuite for ultimate comfort and privacy. Two adaptable offices can be converted into additional bedrooms, or a section of the house can be converted into an independent in-law suite with its own office and private entrance. The heart of the home is an open-concept living and family area featuring a gourmet kitchen with high-end appliances and ample counter space. The finished lower level includes another bedroom and expansive living quarters. Outside, a manicured backyard serves as a private oasis for relaxation and entertainment. Situated in a highly sought-after neighborhood, this property offers unparalleled convenience with walking distance to parks, top schools, hospitals, and shopping centers. The vibrant community atmosphere makes it perfect for both families and professionals., Flooring: Tile, Flooring: Hardwood (id:37464)
Property Details
| MLS® Number | X9515950 |
| Property Type | Single Family |
| Neigbourhood | ALTA VISTA / FAIRCREST HEIGHTS |
| Community Name | 3606 - Alta Vista/Faircrest Heights |
| Parking Space Total | 8 |
Building
| Bathroom Total | 4 |
| Bedrooms Above Ground | 4 |
| Bedrooms Below Ground | 1 |
| Bedrooms Total | 5 |
| Amenities | Fireplace(s) |
| Appliances | Water Heater, Dishwasher, Dryer, Hood Fan, Microwave, Refrigerator, Stove |
| Architectural Style | Bungalow |
| Basement Development | Finished |
| Basement Type | Full (finished) |
| Construction Style Attachment | Detached |
| Cooling Type | Central Air Conditioning, Air Exchanger |
| Exterior Finish | Brick |
| Fireplace Present | Yes |
| Fireplace Total | 1 |
| Foundation Type | Concrete |
| Heating Fuel | Natural Gas |
| Heating Type | Forced Air |
| Stories Total | 1 |
| Type | House |
| Utility Water | Municipal Water |
Parking
| Attached Garage |
Land
| Acreage | No |
| Sewer | Sanitary Sewer |
| Size Depth | 160 Ft |
| Size Frontage | 95 Ft |
| Size Irregular | 95 X 160 Ft ; 0 |
| Size Total Text | 95 X 160 Ft ; 0 |
| Zoning Description | R1gg |
Rooms
| Level | Type | Length | Width | Dimensions |
|---|---|---|---|---|
| Lower Level | Laundry Room | 4.24 m | 2.84 m | 4.24 m x 2.84 m |
| Lower Level | Other | 2.56 m | 3.17 m | 2.56 m x 3.17 m |
| Lower Level | Other | 6.62 m | 4.11 m | 6.62 m x 4.11 m |
| Lower Level | Bedroom | 2.81 m | 3.12 m | 2.81 m x 3.12 m |
| Lower Level | Bedroom | 4.52 m | 3.42 m | 4.52 m x 3.42 m |
| Lower Level | Bathroom | 2.61 m | 2.97 m | 2.61 m x 2.97 m |
| Lower Level | Recreational, Games Room | 4.69 m | 4.97 m | 4.69 m x 4.97 m |
| Lower Level | Family Room | 5.96 m | 5.66 m | 5.96 m x 5.66 m |
| Main Level | Bathroom | 4.06 m | 2.05 m | 4.06 m x 2.05 m |
| Main Level | Other | 2.26 m | 2.05 m | 2.26 m x 2.05 m |
| Main Level | Office | 5.91 m | 3.4 m | 5.91 m x 3.4 m |
| Main Level | Living Room | 7.13 m | 5.02 m | 7.13 m x 5.02 m |
| Main Level | Kitchen | 10.87 m | 6.62 m | 10.87 m x 6.62 m |
| Main Level | Bedroom | 3.93 m | 4.9 m | 3.93 m x 4.9 m |
| Main Level | Bathroom | 2.51 m | 3.58 m | 2.51 m x 3.58 m |
| Main Level | Bedroom | 4.41 m | 3.58 m | 4.41 m x 3.58 m |
| Main Level | Bathroom | 2.18 m | 2.76 m | 2.18 m x 2.76 m |
| Main Level | Office | 3.5 m | 2.84 m | 3.5 m x 2.84 m |
| Main Level | Bathroom | 2.18 m | 2.59 m | 2.18 m x 2.59 m |
| Main Level | Primary Bedroom | 5.61 m | 4.62 m | 5.61 m x 4.62 m |


































