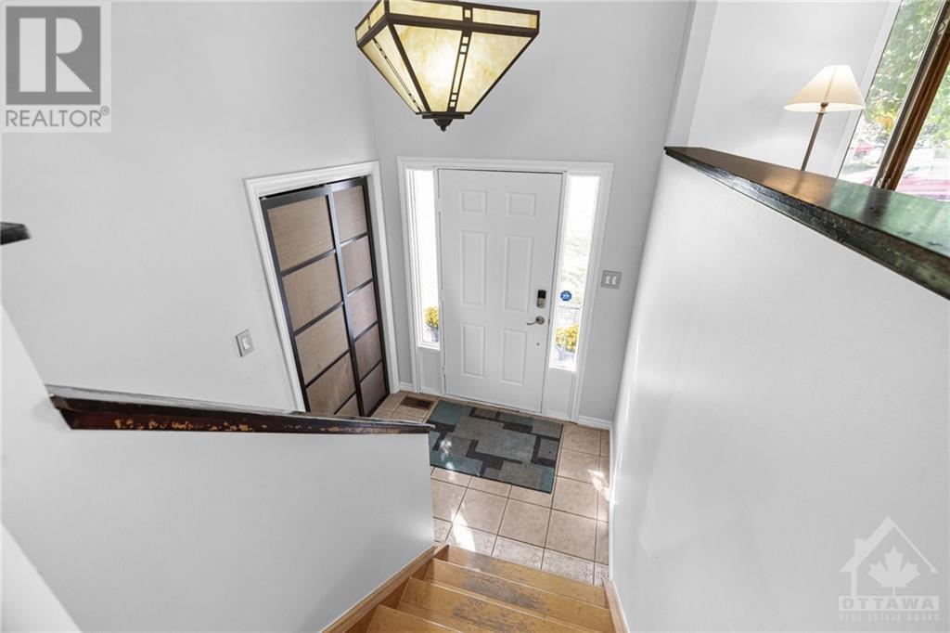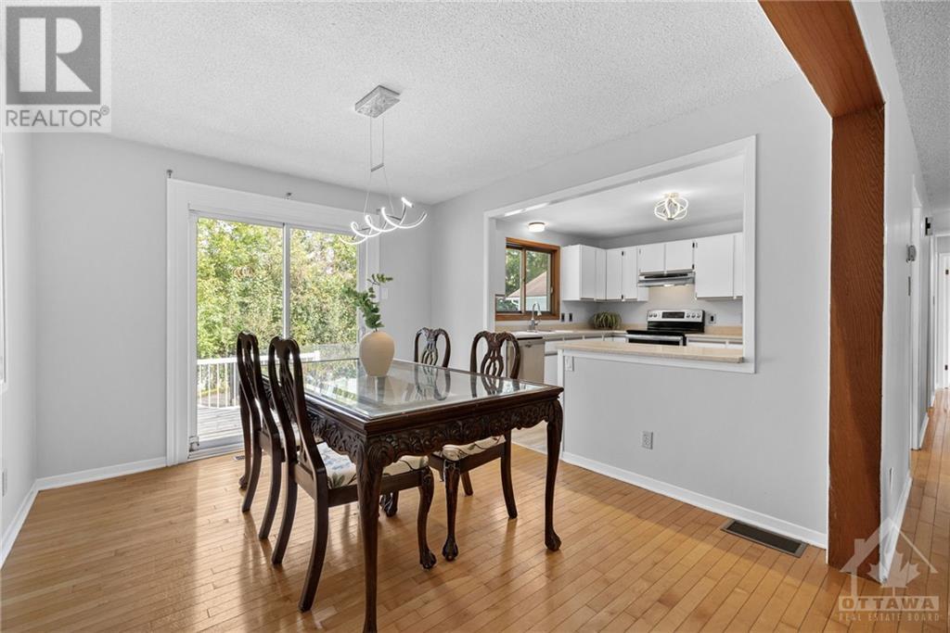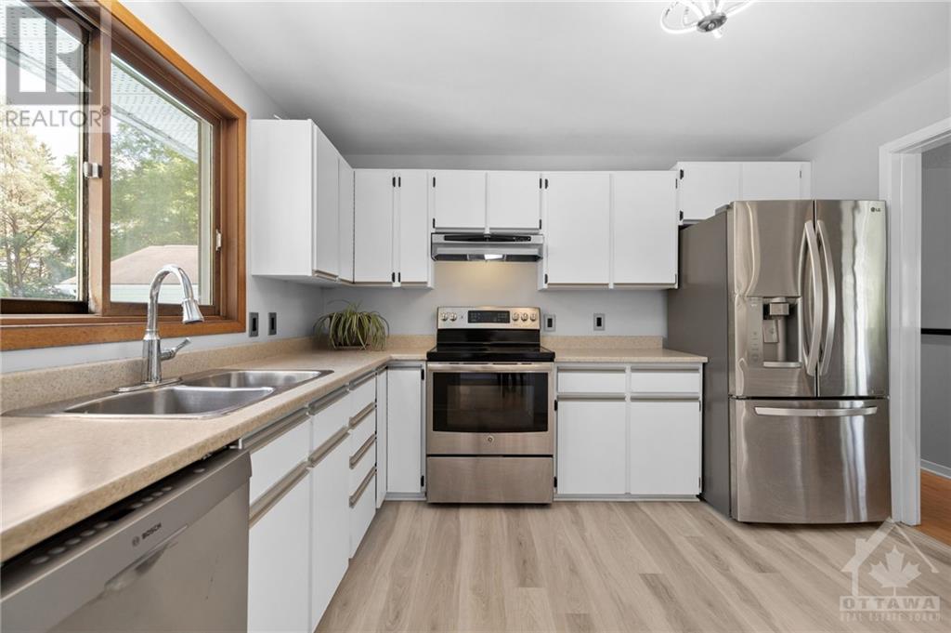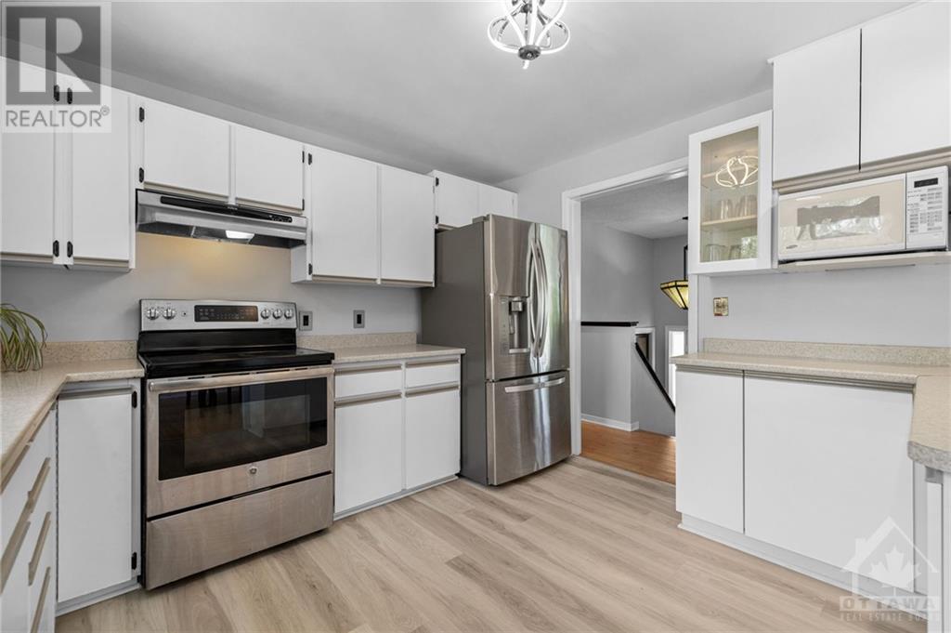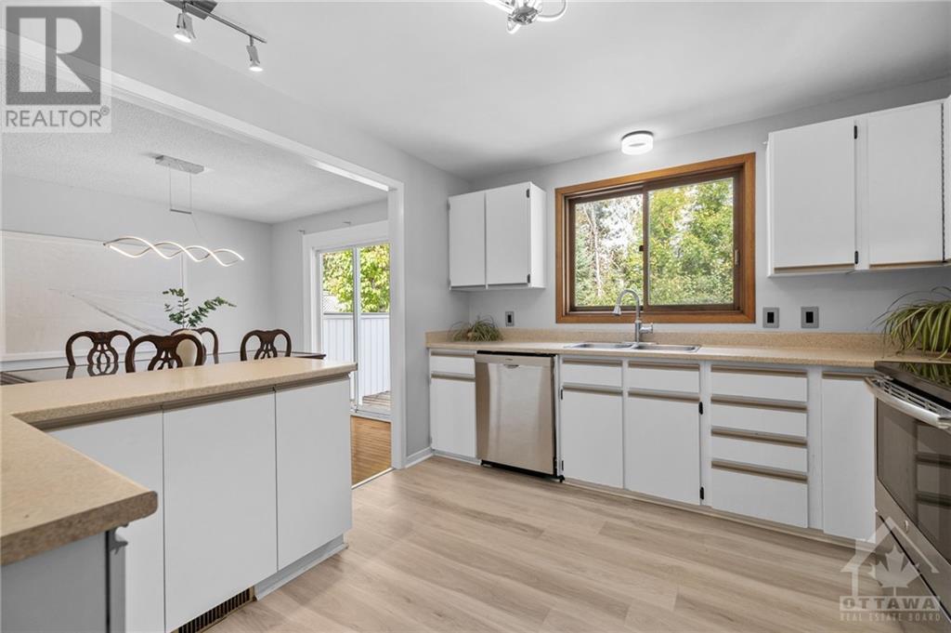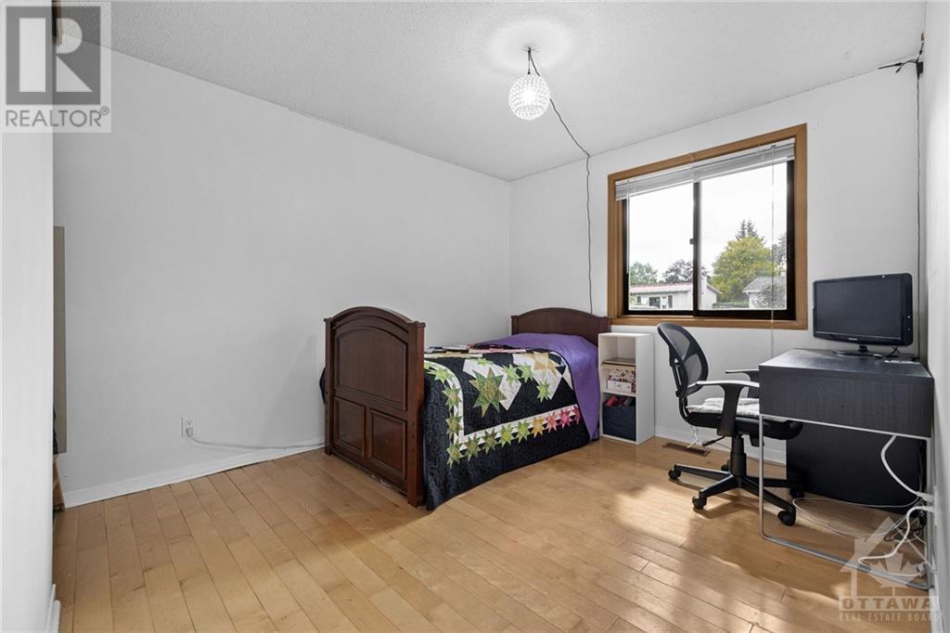19 Woodwind Crescent Ottawa, Ontario K2S 1V1
$499,900
OPEN HOUSE SUNDAY OCTOBER 27 2-4 PM! Don't miss your chance! This 5-bedroom, 2-bath home, freshly painted and move-in ready is accepting offers on October 28th. The bright main level features beautiful hardwood floors and a spacious living area that flows effortlessly into the dining space with walk-out access to a deck and fully fenced backyard. The updated kitchen boasts modern stainless steel appliances and new flooring. Three generous bedrooms and a full bathroom complete the main level. The finished basement offers even more space with a large rec area, cozy gas fireplace, two additional bedrooms, and a second full bathroom—perfect for guests or extended family. Outside, enjoy your well-maintained in-ground pool privacy. No rear neighbours! With full bathrooms on both levels, this property is perfect for multi-generational family living. (id:37464)
Open House
This property has open houses!
2:00 pm
Ends at:4:00 pm
Property Details
| MLS® Number | 1417318 |
| Property Type | Single Family |
| Neigbourhood | Fringewood |
| Amenities Near By | Public Transit, Recreation Nearby, Shopping |
| Community Features | Family Oriented |
| Parking Space Total | 4 |
| Pool Type | Inground Pool |
| Structure | Deck |
Building
| Bathroom Total | 2 |
| Bedrooms Above Ground | 3 |
| Bedrooms Below Ground | 2 |
| Bedrooms Total | 5 |
| Appliances | Refrigerator, Dishwasher, Dryer, Stove, Washer |
| Architectural Style | Raised Ranch |
| Basement Development | Finished |
| Basement Type | Full (finished) |
| Constructed Date | 1982 |
| Construction Style Attachment | Detached |
| Cooling Type | Central Air Conditioning |
| Exterior Finish | Brick, Siding |
| Fireplace Present | Yes |
| Fireplace Total | 1 |
| Flooring Type | Wall-to-wall Carpet, Mixed Flooring, Hardwood, Tile |
| Foundation Type | Poured Concrete |
| Heating Fuel | Natural Gas |
| Heating Type | Forced Air |
| Stories Total | 1 |
| Type | House |
| Utility Water | Municipal Water |
Parking
| Surfaced |
Land
| Acreage | No |
| Fence Type | Fenced Yard |
| Land Amenities | Public Transit, Recreation Nearby, Shopping |
| Sewer | Municipal Sewage System |
| Size Depth | 103 Ft ,4 In |
| Size Frontage | 59 Ft ,1 In |
| Size Irregular | 59.06 Ft X 103.35 Ft |
| Size Total Text | 59.06 Ft X 103.35 Ft |
| Zoning Description | Residential |
Rooms
| Level | Type | Length | Width | Dimensions |
|---|---|---|---|---|
| Lower Level | Bedroom | 11'9" x 10'9" | ||
| Lower Level | Family Room | 20'4" x 11'2" | ||
| Lower Level | Laundry Room | Measurements not available | ||
| Lower Level | Full Bathroom | Measurements not available | ||
| Lower Level | Recreation Room | 18'5" x 14'2" | ||
| Main Level | Primary Bedroom | 13'4" x 11'9" | ||
| Main Level | Bedroom | 10'9" x 9'8" | ||
| Main Level | Bedroom | 9'0" x 8'5" | ||
| Main Level | Dining Room | 11'9" x 9'9" | ||
| Main Level | Kitchen | 11'2" x 10'6" | ||
| Main Level | Living Room | 14'6" x 12'9" | ||
| Main Level | Full Bathroom | Measurements not available |
https://www.realtor.ca/real-estate/27566150/19-woodwind-crescent-ottawa-fringewood


