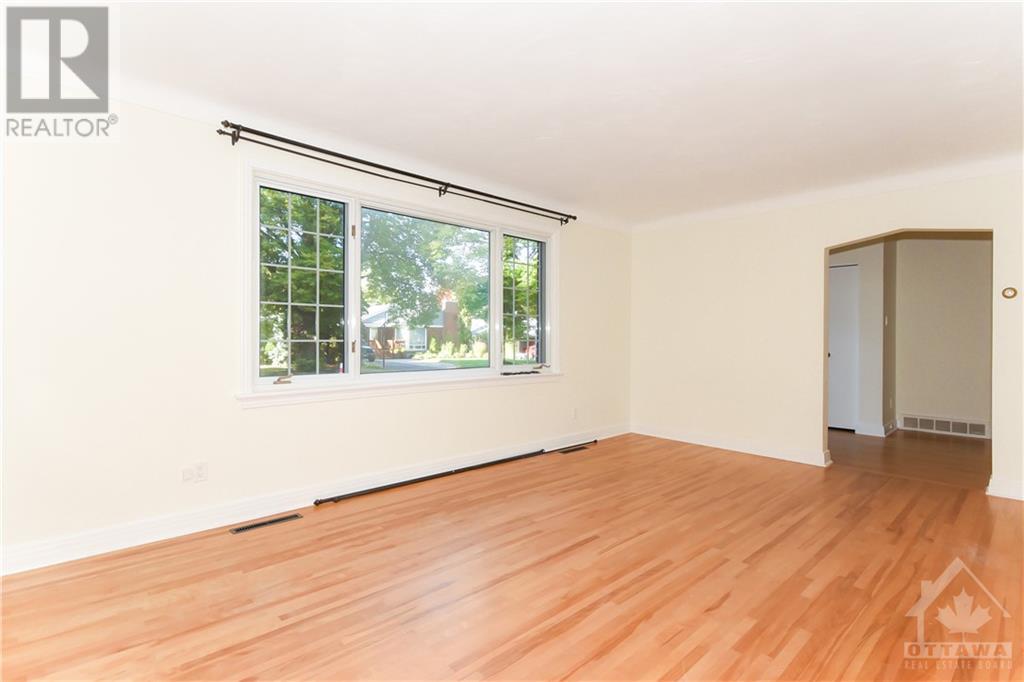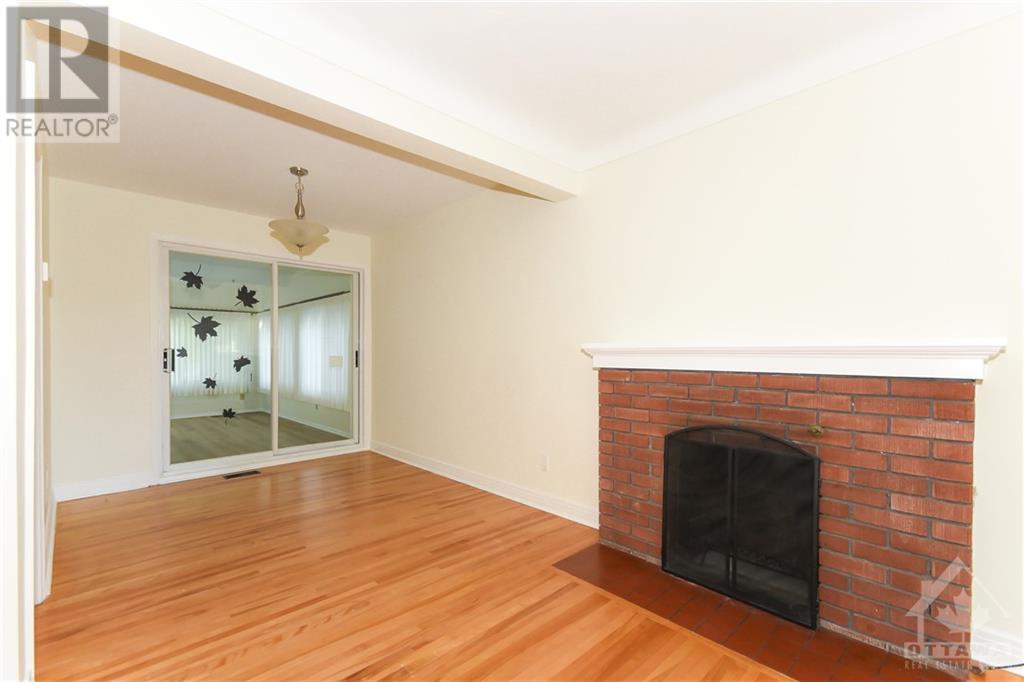1935 Tweed Avenue Ottawa, Ontario K1G 2L8
$3,000 Monthly
Charming two-story home for rent in Elmvale Acres - ideal for a family seeking a spacious rental in a peaceful neighborhood. Features: 3 bedrooms, 2 bathrooms (main 4pce bathroom has been updated). Main floor powder room off sunroom. Kitchen has new counter top and flooring. L-shaped living and ding rooms. Hardwood flooring on both levels. Sunroom off the dining room overlooks backyard. Recreation room and laundry in the basement. 5 appliances. Private, hedged yard with patio. Nearby Amenities: Close to public transit, shopping, and recreational facilities, CHEO and General Hospitals and Elmvale Acres Shopping Mall. Recently painted. $3000/mth plus all utilities, lawn care and snow removal. (id:37464)
Property Details
| MLS® Number | 1415950 |
| Property Type | Single Family |
| Neigbourhood | Elmvale Acres |
| Amenities Near By | Public Transit, Shopping |
| Parking Space Total | 3 |
| Structure | Patio(s) |
Building
| Bathroom Total | 2 |
| Bedrooms Above Ground | 3 |
| Bedrooms Total | 3 |
| Amenities | Laundry - In Suite |
| Appliances | Refrigerator, Dishwasher, Dryer, Stove, Washer |
| Basement Development | Partially Finished |
| Basement Type | Full (partially Finished) |
| Constructed Date | 1957 |
| Construction Style Attachment | Detached |
| Cooling Type | Central Air Conditioning |
| Exterior Finish | Brick, Siding |
| Flooring Type | Hardwood, Laminate, Vinyl |
| Half Bath Total | 1 |
| Heating Fuel | Natural Gas |
| Heating Type | Forced Air |
| Stories Total | 2 |
| Type | House |
| Utility Water | Municipal Water |
Parking
| Surfaced |
Land
| Acreage | No |
| Fence Type | Fenced Yard |
| Land Amenities | Public Transit, Shopping |
| Landscape Features | Land / Yard Lined With Hedges |
| Sewer | Municipal Sewage System |
| Size Irregular | * Ft X * Ft |
| Size Total Text | * Ft X * Ft |
| Zoning Description | Residential |
Rooms
| Level | Type | Length | Width | Dimensions |
|---|---|---|---|---|
| Second Level | Primary Bedroom | 13'1" x 11'9" | ||
| Second Level | Bedroom | 11'11" x 11'11" | ||
| Second Level | Bedroom | 9'7" x 9'5" | ||
| Second Level | 4pc Bathroom | Measurements not available | ||
| Basement | Recreation Room | 22'0" x 11'0" | ||
| Basement | Laundry Room | Measurements not available | ||
| Main Level | Foyer | Measurements not available | ||
| Main Level | Living Room | 18'2" x 11'2" | ||
| Main Level | Dining Room | 10'1" x 8'5" | ||
| Main Level | Kitchen | 10'9" x 9'2" | ||
| Main Level | Sunroom | 12'0" x 14'5" | ||
| Main Level | Partial Bathroom | Measurements not available |
https://www.realtor.ca/real-estate/27549725/1935-tweed-avenue-ottawa-elmvale-acres


































