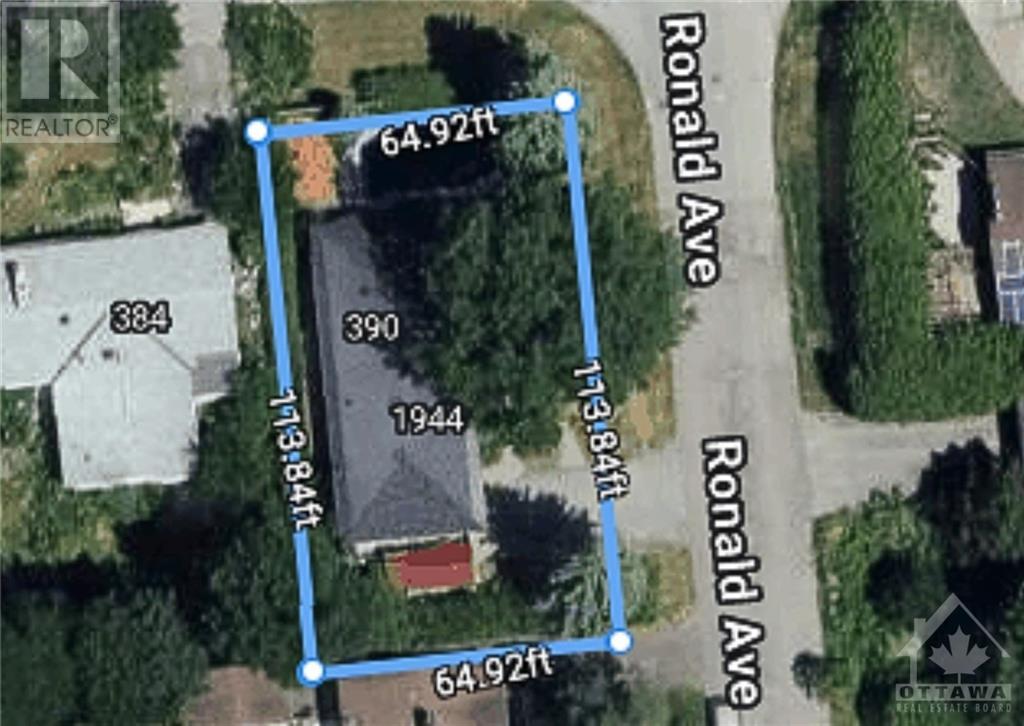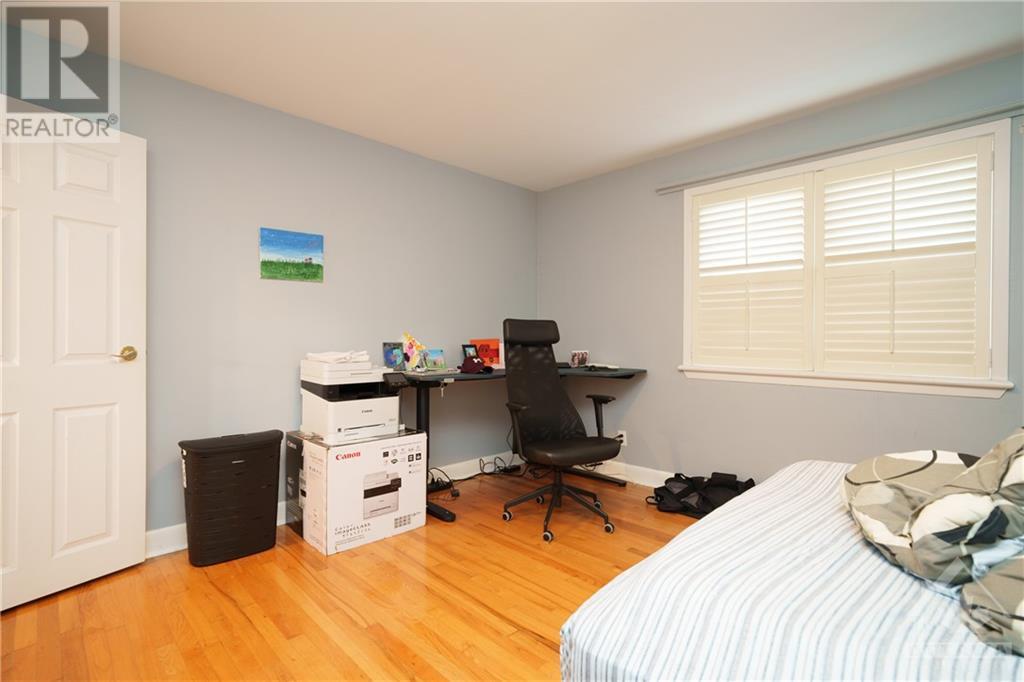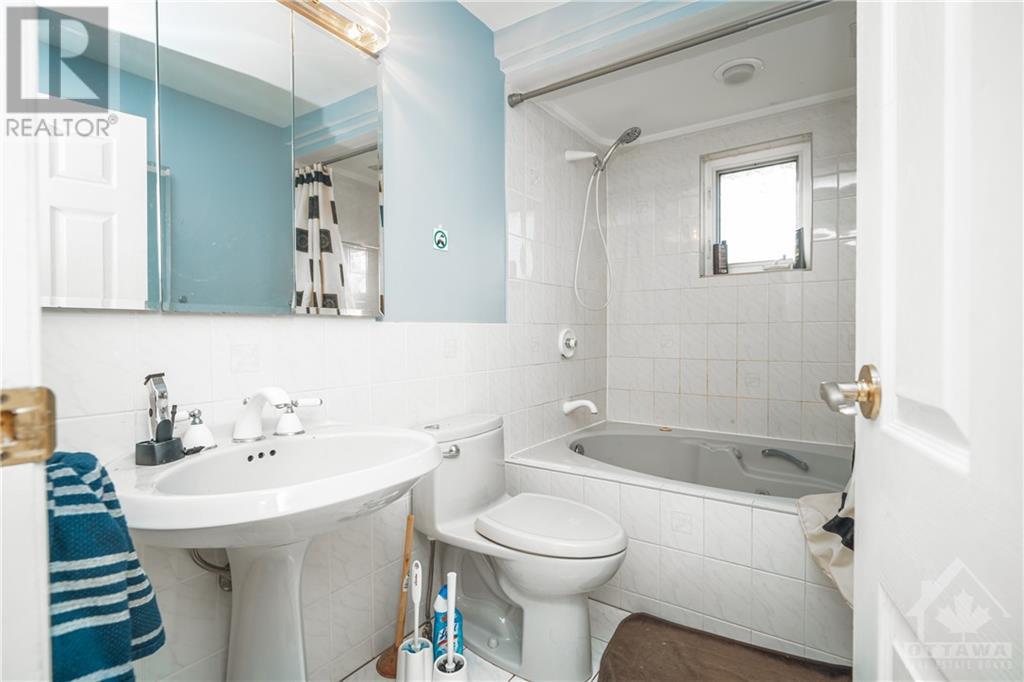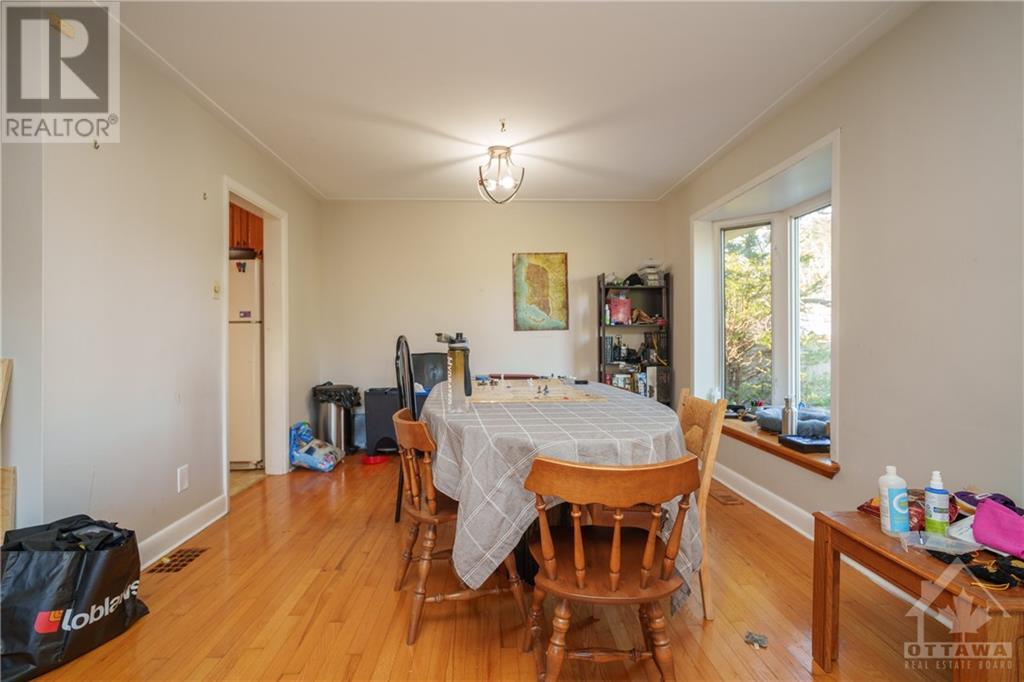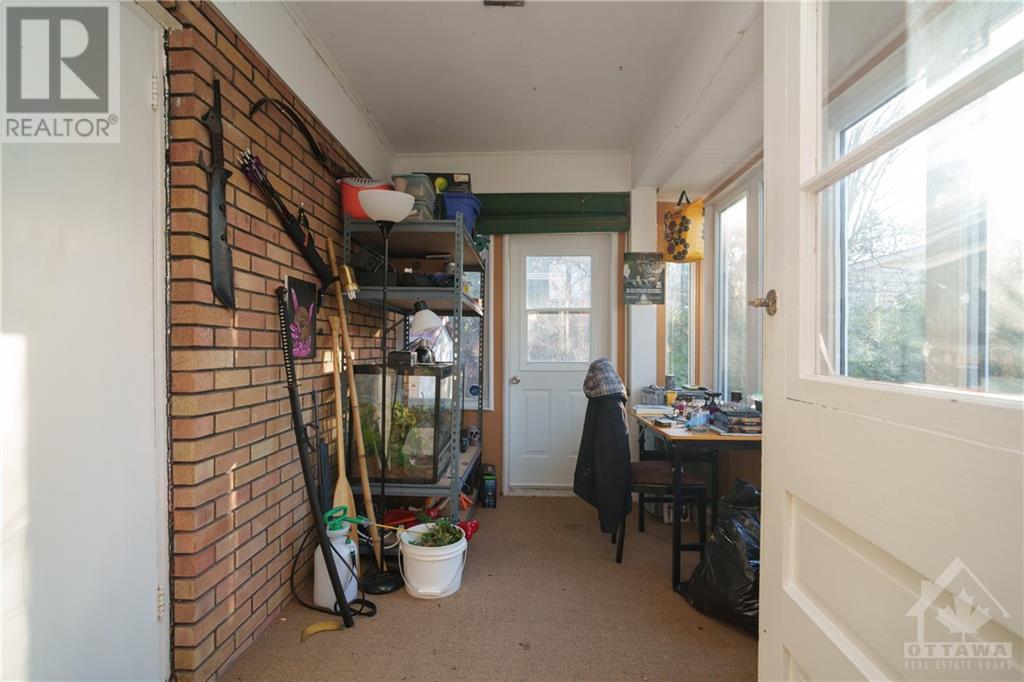1944 Ronald Avenue Alta Vista And Area (3606 - Alta Vista/faircrest Heights), Ontario K1H 5H9
$899,000
Flooring: Tile, Nestled in one of Ottawa’s most sought-after neighbourhoods in Alta Vista, this spacious lot is the perfect opportunity for visionary buyers to customize and create their dream home, all while enjoying the charm and convenience of this established community. This home features a classic bungalow layout, complete with an outdoor salt water pool and deck. The main level has hardwood floors throughout with a large living room that seamlessly connects to the dining room and kitchen bathed by light from the large windows. 3 bedrooms are located on this upper level and complimented by a full bath and sunroom. The fully finished basement offers multiple rooms for entertaining and a full bath. Whether you're an investor, builder, or homeowner with a vision, this property offers the perfect canvas in a neighbourhood known for its enduring appeal. Don't miss this rare chance to bring your vision to life in one of Ottawa’s most desirable locations. Contact us today to explore the possibilities!, Flooring: Hardwood, Flooring: Carpet Wall To Wall (id:37464)
Property Details
| MLS® Number | X10441939 |
| Property Type | Single Family |
| Neigbourhood | Alta Vista/Faircrest Heights |
| Community Name | 3606 - Alta Vista/Faircrest Heights |
| Parking Space Total | 3 |
Building
| Bathroom Total | 2 |
| Bedrooms Above Ground | 3 |
| Bedrooms Total | 3 |
| Appliances | Water Heater, Dishwasher, Dryer, Refrigerator, Stove, Washer |
| Architectural Style | Bungalow |
| Basement Development | Finished |
| Basement Type | Full (finished) |
| Construction Style Attachment | Detached |
| Cooling Type | Central Air Conditioning |
| Exterior Finish | Brick |
| Foundation Type | Block |
| Heating Fuel | Natural Gas |
| Heating Type | Forced Air |
| Stories Total | 1 |
| Type | House |
| Utility Water | Municipal Water |
Parking
| Attached Garage |
Land
| Acreage | No |
| Sewer | Sanitary Sewer |
| Size Depth | 65 Ft |
| Size Frontage | 113 Ft |
| Size Irregular | 113 X 65 Ft ; 0 |
| Size Total Text | 113 X 65 Ft ; 0 |
| Zoning Description | Residential |
Rooms
| Level | Type | Length | Width | Dimensions |
|---|---|---|---|---|
| Basement | Recreational, Games Room | 10.94 m | 4.29 m | 10.94 m x 4.29 m |
| Basement | Other | 2.99 m | 1.42 m | 2.99 m x 1.42 m |
| Basement | Laundry Room | 3.35 m | 2.99 m | 3.35 m x 2.99 m |
| Basement | Bathroom | 3.6 m | 1.85 m | 3.6 m x 1.85 m |
| Basement | Games Room | 4.44 m | 4.11 m | 4.44 m x 4.11 m |
| Basement | Playroom | 4.36 m | 2.99 m | 4.36 m x 2.99 m |
| Main Level | Sunroom | 3.32 m | 2.51 m | 3.32 m x 2.51 m |
| Main Level | Bedroom | 4.21 m | 2.99 m | 4.21 m x 2.99 m |
| Main Level | Primary Bedroom | 4.21 m | 3.47 m | 4.21 m x 3.47 m |
| Main Level | Bedroom | 3.65 m | 2.87 m | 3.65 m x 2.87 m |
| Main Level | Bathroom | 2.99 m | 2.03 m | 2.99 m x 2.03 m |
| Main Level | Kitchen | 4.64 m | 2.99 m | 4.64 m x 2.99 m |
| Main Level | Dining Room | 3.09 m | 3.09 m | 3.09 m x 3.09 m |
| Main Level | Living Room | 6.01 m | 4.77 m | 6.01 m x 4.77 m |
| Main Level | Foyer | 3.22 m | 1.44 m | 3.22 m x 1.44 m |





