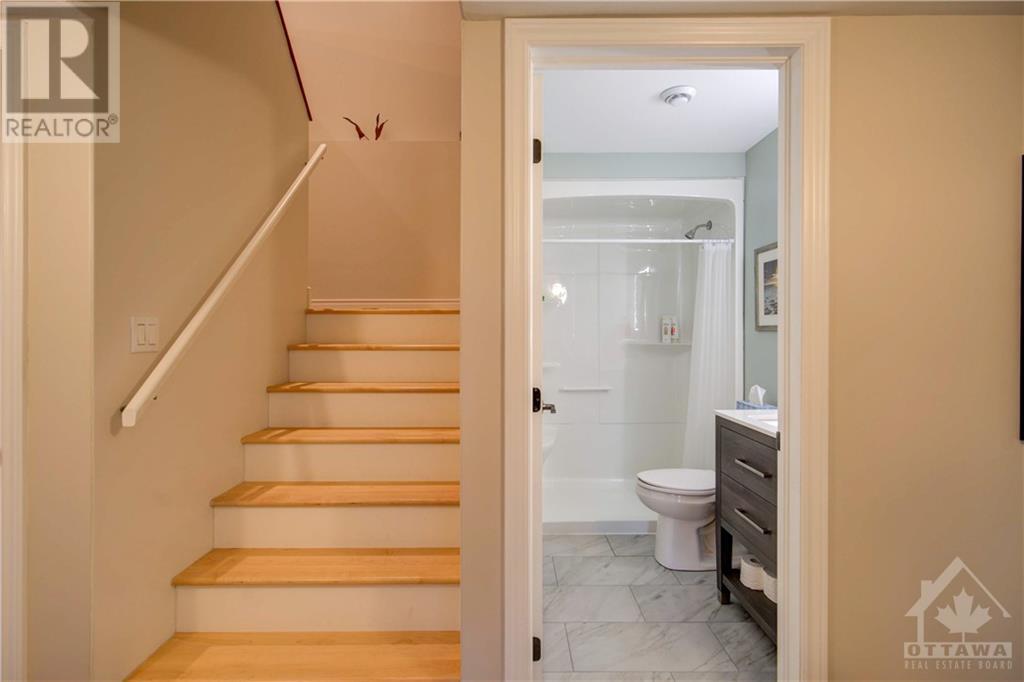195 Maple Street Mcdonalds Corners, Ontario K0G 1M0
$725,000
Discover countryside elegance in this custom-built 2021 walk-out bungalow, ideally located 20 minutes northwest of Perth, ON. This open-concept home features 3 bedrooms, 3 bathrooms, a dedicated home office, and beautiful maple hardwood floors. The custom kitchen boasts cherry wood cabinets, a breakfast bar, and flows seamlessly into the main living area, leading to a cedar deck overlooking the backyard. The main bedroom includes an ensuite bath and walk-in closet with a serene view of the backyard, while the lower level is an entertainer’s dream, complete with a black walnut and granite bar, and ample space for gatherings. Practical features like an interlock driveway, double garage with inside entry, and high-speed internet make this home as functional as it is beautiful. Set in a friendly neighborhood with a charming country store down the road offering everything from sandwiches to spirits, this home combines luxurious living with small-town charm. (id:37464)
Property Details
| MLS® Number | 1418277 |
| Property Type | Single Family |
| Neigbourhood | Dalhousie Lake |
| Amenities Near By | Golf Nearby, Recreation Nearby, Water Nearby |
| Community Features | Adult Oriented |
| Features | Automatic Garage Door Opener |
| Parking Space Total | 4 |
| Structure | Deck |
Building
| Bathroom Total | 3 |
| Bedrooms Above Ground | 2 |
| Bedrooms Below Ground | 2 |
| Bedrooms Total | 4 |
| Appliances | Refrigerator, Dishwasher, Microwave Range Hood Combo, Stove, Blinds |
| Architectural Style | Bungalow |
| Basement Development | Finished |
| Basement Type | Full (finished) |
| Constructed Date | 2021 |
| Construction Style Attachment | Detached |
| Cooling Type | Central Air Conditioning |
| Exterior Finish | Stone, Vinyl |
| Fixture | Drapes/window Coverings |
| Flooring Type | Mixed Flooring, Hardwood, Ceramic |
| Foundation Type | Poured Concrete |
| Heating Fuel | Propane |
| Heating Type | Forced Air |
| Stories Total | 1 |
| Type | House |
| Utility Water | Drilled Well |
Parking
| Attached Garage | |
| Inside Entry | |
| Interlocked |
Land
| Acreage | No |
| Land Amenities | Golf Nearby, Recreation Nearby, Water Nearby |
| Sewer | Septic System |
| Size Depth | 237 Ft |
| Size Frontage | 103 Ft ,11 In |
| Size Irregular | 0.5 |
| Size Total | 0.5 Ac |
| Size Total Text | 0.5 Ac |
| Zoning Description | Ru-1 (rural) |
Rooms
| Level | Type | Length | Width | Dimensions |
|---|---|---|---|---|
| Lower Level | Bedroom | 11'6" x 10'4" | ||
| Lower Level | Bedroom | 11'6" x 9'9" | ||
| Lower Level | 3pc Bathroom | 7'10" x 5'0" | ||
| Lower Level | Laundry Room | 12'0" x 9'3" | ||
| Lower Level | Utility Room | 23'2" x 4'6" | ||
| Main Level | Foyer | 13'0" x 6'7" | ||
| Main Level | Living Room | 17'2" x 12'10" | ||
| Main Level | Dining Room | 11'0" x 11'0" | ||
| Main Level | Kitchen | 12'10" x 12'8" | ||
| Main Level | Primary Bedroom | 13'11" x 12'6" | ||
| Main Level | 3pc Ensuite Bath | 8'6" x 5'0" | ||
| Main Level | Other | 8'6" x 5'0" | ||
| Main Level | Bedroom | 12'0" x 9'9" | ||
| Main Level | 4pc Bathroom | 8'0" x 5'0" |
https://www.realtor.ca/real-estate/27640143/195-maple-street-mcdonalds-corners-dalhousie-lake


































