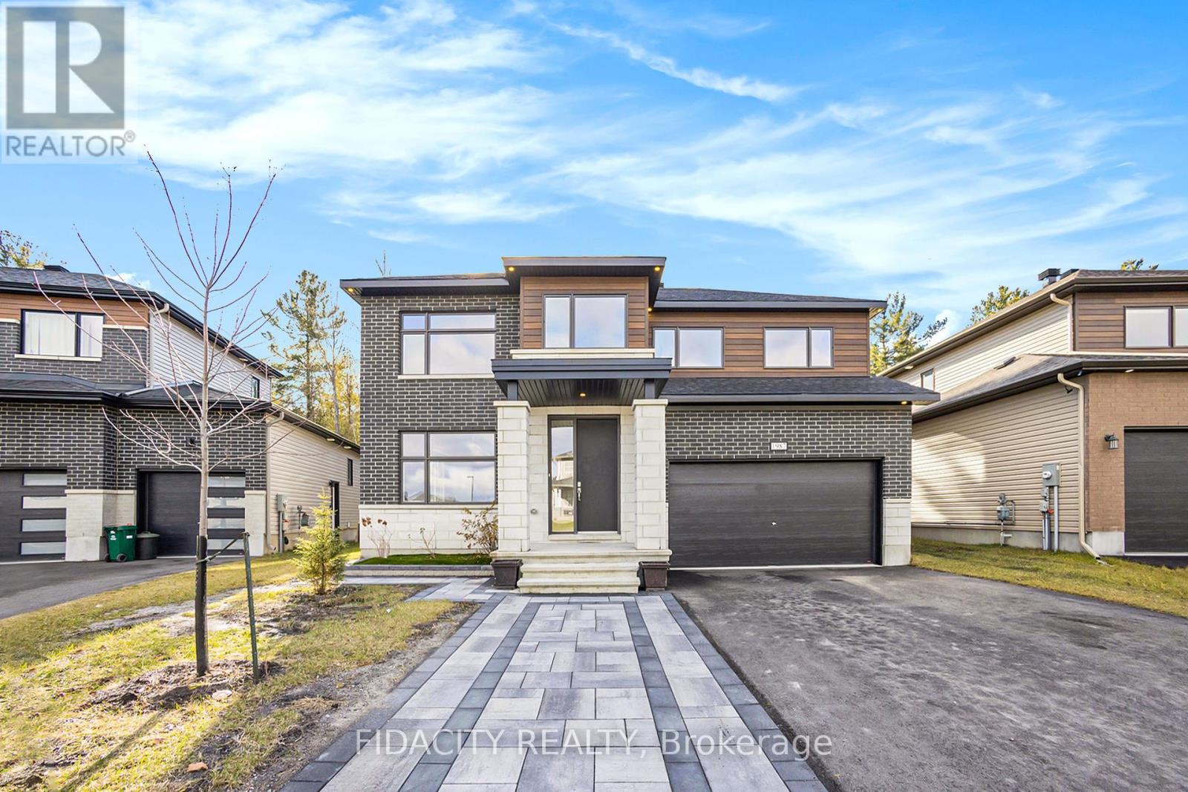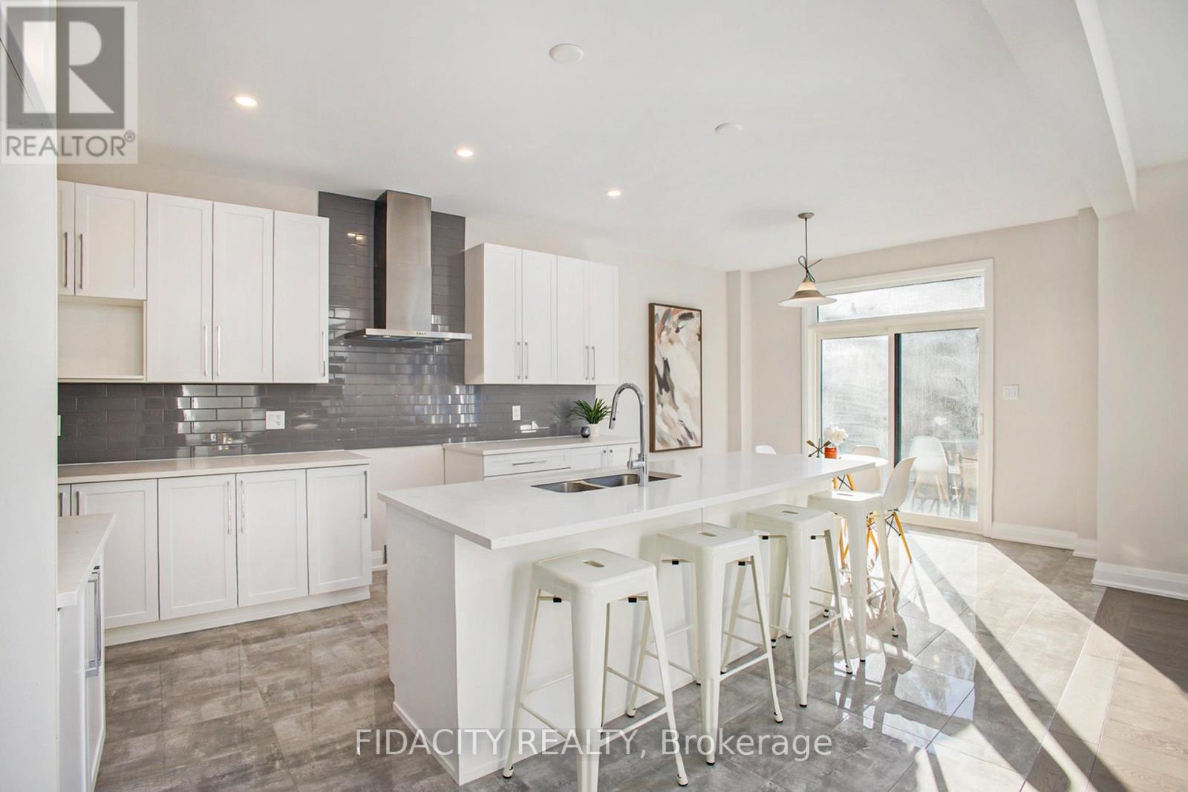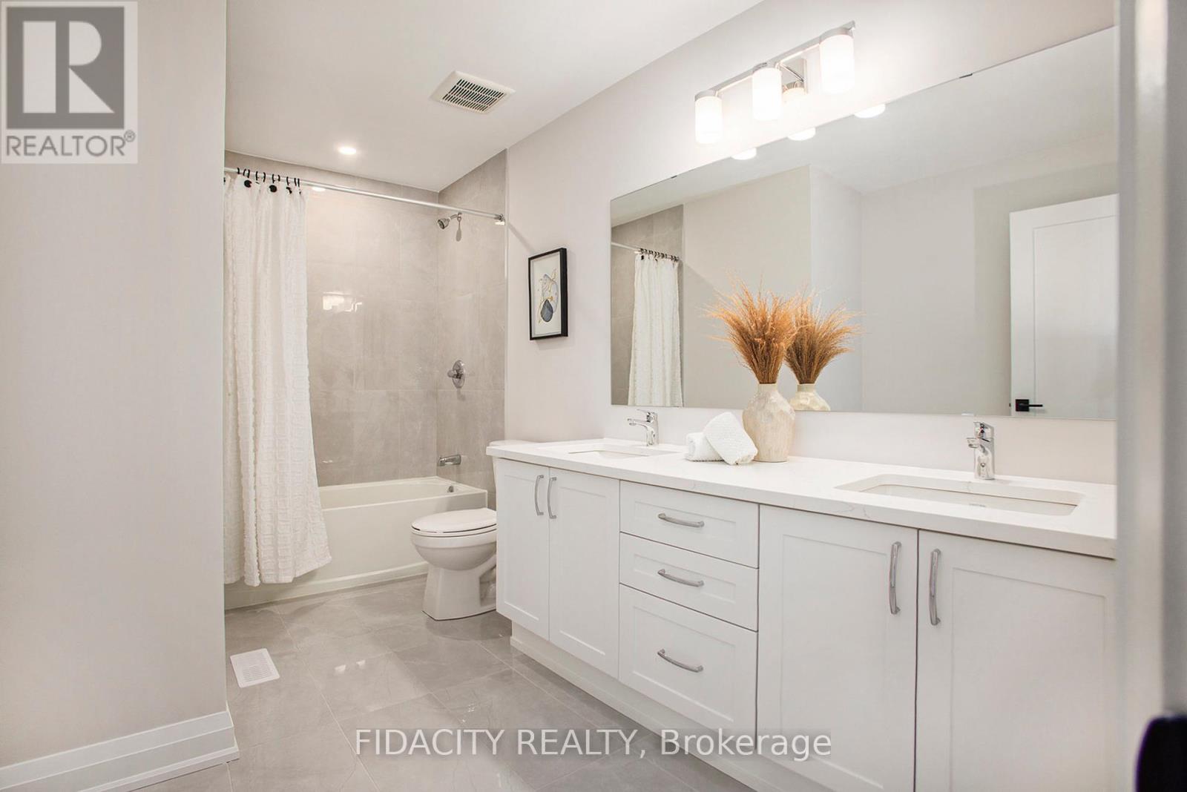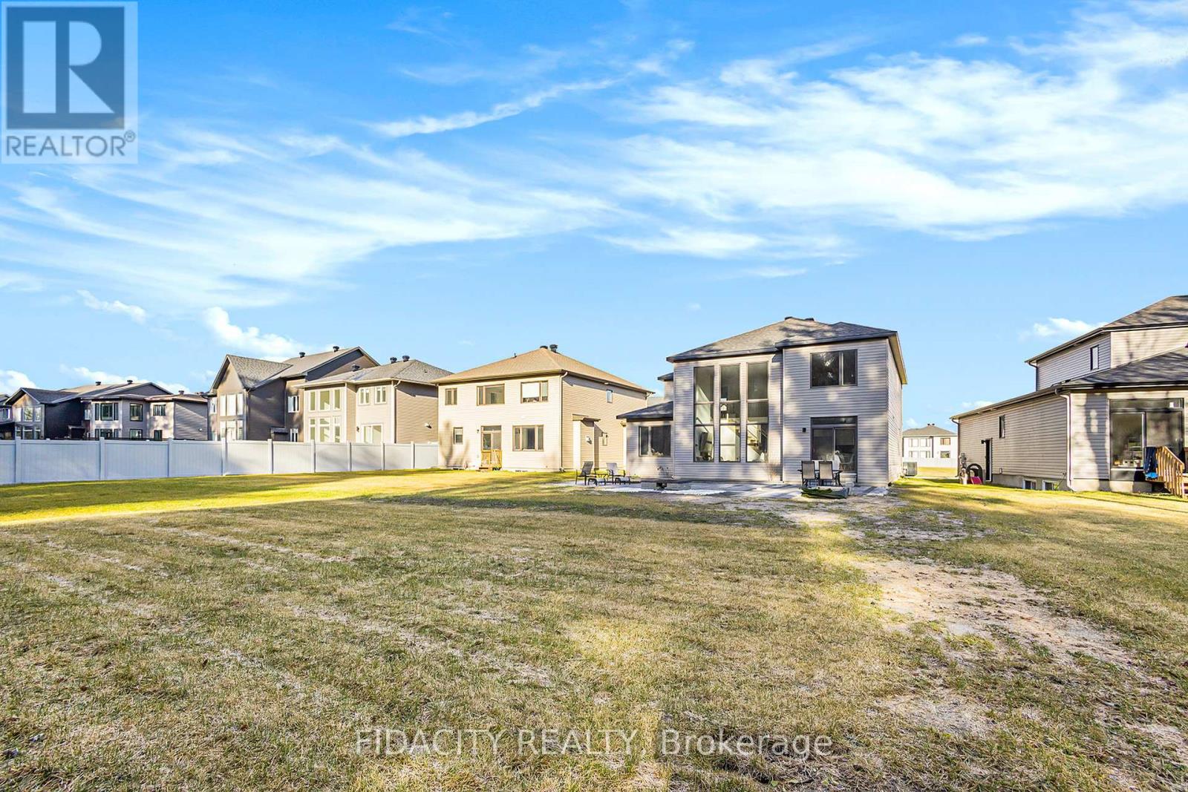1987 Cessna Ottawa, Ontario K0A 1L0
$1,200,000
Welcome to your dream home in the sought-after Diamondview Estates community! Newly built Mattino Marlet model boasts 5 bedrooms/4 bathrooms, beautifully designed PLUS no rear neighbours with a treed lot. Step inside to discover meticulous attention to detail & over $200,000+ in upgrades throughout. The inviting atmosphere & Stunning open concept main floor, is enhanced by soaring 9' ceilings, modern hardwood floors, floor to ceiling windows and fireplace hosted inside the 2 storey living room. Kitchen is complete with quartz countertops, eating area, & ample storage. Main floor also hosts a 5th bedroom, laundry and full bathroom. Upstairs find a very spacious primary bedroom offering walk-in closet & ensuite (soaker tub, glass shower & dual sinks) The rest of the 2nd level is thoughtfully designed with 3 large spare bedrooms, a stylish main bath, & 2nd ""main"" bedroom with its own ensuite. Basement features an untouched space, ready to be finished, & large windows for natural light. Outside, enjoy beautifully landscaped surroundings that back onto a forest, providing a serene escape just steps from your door. (This subdivision is on a private water and waste water treatment system which means there is a monthly fee of $264.36) (id:37464)
Property Details
| MLS® Number | X11422425 |
| Property Type | Single Family |
| Community Name | 9104 - Huntley Ward (South East) |
| Parking Space Total | 6 |
Building
| Bathroom Total | 4 |
| Bedrooms Above Ground | 5 |
| Bedrooms Total | 5 |
| Basement Development | Unfinished |
| Basement Type | N/a (unfinished) |
| Construction Style Attachment | Detached |
| Cooling Type | Central Air Conditioning |
| Exterior Finish | Brick, Vinyl Siding |
| Fireplace Present | Yes |
| Fireplace Total | 1 |
| Foundation Type | Poured Concrete |
| Heating Fuel | Natural Gas |
| Heating Type | Forced Air |
| Stories Total | 2 |
| Type | House |
Parking
| Attached Garage |
Land
| Acreage | No |
| Size Depth | 163 Ft ,8 In |
| Size Frontage | 48 Ft ,8 In |
| Size Irregular | 48.69 X 163.73 Ft |
| Size Total Text | 48.69 X 163.73 Ft |
Rooms
| Level | Type | Length | Width | Dimensions |
|---|---|---|---|---|
| Second Level | Primary Bedroom | 4.12 m | 7.12 m | 4.12 m x 7.12 m |
| Second Level | Bedroom 2 | 3.83 m | 4.27 m | 3.83 m x 4.27 m |
| Second Level | Bedroom 3 | 4.74 m | 5.15 m | 4.74 m x 5.15 m |
| Second Level | Bedroom 4 | 3.19 m | 5.56 m | 3.19 m x 5.56 m |
| Main Level | Living Room | 5.06 m | 4.33 m | 5.06 m x 4.33 m |
| Main Level | Kitchen | 3.67 m | 5.92 m | 3.67 m x 5.92 m |
| Main Level | Eating Area | 3.67 m | 2.11 m | 3.67 m x 2.11 m |
| Main Level | Bedroom | 2.87 m | 4.88 m | 2.87 m x 4.88 m |
| Main Level | Dining Room | 3.67 m | 2.77 m | 3.67 m x 2.77 m |
| Main Level | Sitting Room | 3.67 m | 3.52 m | 3.67 m x 3.52 m |
https://www.realtor.ca/real-estate/27691122/1987-cessna-ottawa-9104-huntley-ward-south-east











































