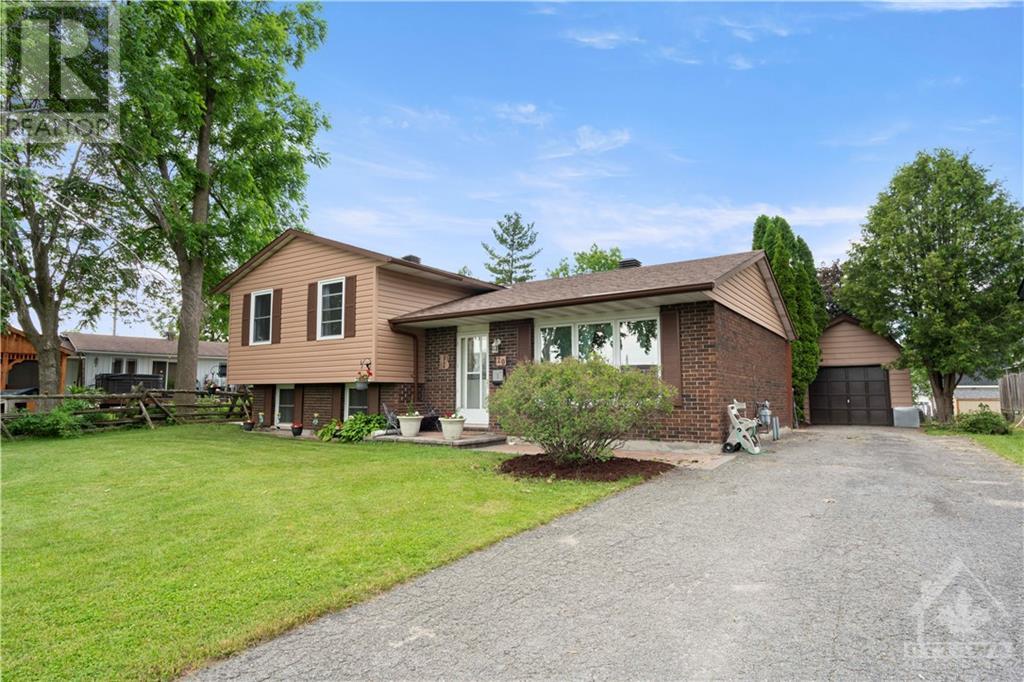20 Bell Avenue Smiths Falls (901 - Smiths Falls), Ontario K7A 4X7
$514,999
Flooring: Tile, Flooring: Carpet W/W & Mixed, Flooring: Laminate, Welcome to this meticulously maintained 3BR & 2BA split level home with detached garage & interlock front and back walkways. The home features abundant natural light throughout. Separate living Rm & Dining rm allow for easy entertaining. No shortage of storage space here! There is plenty in the laundry/hobby rm, in the crawl space and in the fully enclosed lean to attached to the detached garage which has accessible loft. Eat in kitchen has SS appliances & ample cupboard space as well as a staircase that leads to the lower level. Large family Rm in lower level has access to the crawl space. Door from kitchen leads to the stunning private backyard boasting a playhouse, low maintenance perennials, a water pond feature & an enclosed gazebo with electrical; allowing you to take full advantage of summer evenings. Mail received in style with a LUX mailbox! Pride of ownership evident when you walk in the front door! As per FORM 244, 24hrs irrev on all offers (id:37464)
Property Details
| MLS® Number | X9517233 |
| Property Type | Single Family |
| Neigbourhood | Lower Reach Park Area |
| Community Name | 901 - Smiths Falls |
| Amenities Near By | Park |
| Parking Space Total | 5 |
Building
| Bathroom Total | 2 |
| Bedrooms Above Ground | 3 |
| Bedrooms Total | 3 |
| Appliances | Dryer, Freezer, Hood Fan, Microwave, Refrigerator, Stove, Washer |
| Basement Type | Full |
| Construction Style Attachment | Detached |
| Construction Style Split Level | Sidesplit |
| Cooling Type | Central Air Conditioning |
| Exterior Finish | Brick |
| Foundation Type | Block |
| Heating Fuel | Natural Gas |
| Heating Type | Forced Air |
| Type | House |
| Utility Water | Municipal Water |
Parking
| Detached Garage |
Land
| Acreage | No |
| Fence Type | Fenced Yard |
| Land Amenities | Park |
| Sewer | Sanitary Sewer |
| Size Depth | 110 Ft ,4 In |
| Size Frontage | 59 Ft ,3 In |
| Size Irregular | 59.31 X 110.35 Ft ; 1 |
| Size Total Text | 59.31 X 110.35 Ft ; 1 |
| Zoning Description | Residential |
Rooms
| Level | Type | Length | Width | Dimensions |
|---|---|---|---|---|
| Second Level | Primary Bedroom | 3.83 m | 3.07 m | 3.83 m x 3.07 m |
| Second Level | Bedroom | 2.66 m | 4.11 m | 2.66 m x 4.11 m |
| Second Level | Bedroom | 3.09 m | 2.66 m | 3.09 m x 2.66 m |
| Second Level | Bathroom | 2.79 m | 2.05 m | 2.79 m x 2.05 m |
| Lower Level | Bathroom | 1.72 m | 1.06 m | 1.72 m x 1.06 m |
| Lower Level | Other | 4.41 m | 3.5 m | 4.41 m x 3.5 m |
| Lower Level | Family Room | 5.18 m | 3.96 m | 5.18 m x 3.96 m |
| Main Level | Foyer | 3.98 m | 1.32 m | 3.98 m x 1.32 m |
| Main Level | Living Room | 4.21 m | 4.36 m | 4.21 m x 4.36 m |
| Main Level | Kitchen | 3.37 m | 3.27 m | 3.37 m x 3.27 m |
| Main Level | Dining Room | 2.56 m | 2.79 m | 2.56 m x 2.79 m |




























